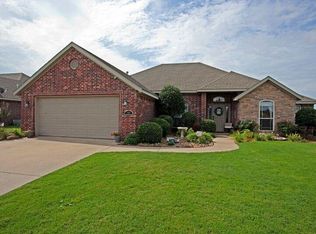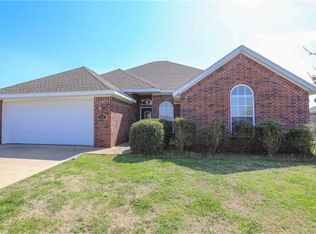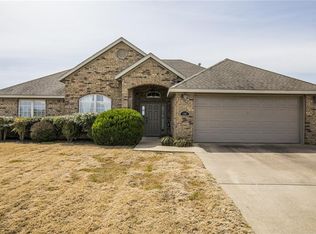Sold for $413,000 on 09/30/25
$413,000
1411 Cavern Springs Way, Cave Springs, AR 72718
3beds
1,992sqft
Single Family Residence
Built in 2007
10,454.4 Square Feet Lot
$411,100 Zestimate®
$207/sqft
$2,296 Estimated rent
Home value
$411,100
$391,000 - $432,000
$2,296/mo
Zestimate® history
Loading...
Owner options
Explore your selling options
What's special
This stunning 3BD/2BA home in the sought after Brentwood edition. Home features a spacious open floor plan, fireplace and a bonus room. Recent updates include full house paint refresh, granite countertops and freshly painted kitchen cabinets. A new garage door, west side privacy fence, epoxy garage floors, new water heater, and storm door. Beautiful real hardwood floors throughout all living spaces and primary bedroom. Outdoor entertaining made easy with 2021 pergola addition and 2022 gravel fire pit. Convenient keypad entry and 2-car garage. Community amenities include pool and playground. Move-in ready with modern updates while maintaining classic charm. Perfect blend of comfort, style, and functionality in this desirable location.
Zillow last checked: 8 hours ago
Listing updated: September 30, 2025 at 12:34pm
Listed by:
Diane Atkinson 479-445-9389,
1 Percent Lists Arkansas Real Estate
Bought with:
Jennifer Welch, EB00059777
Crye-Leike REALTORS, Gentry
Source: ArkansasOne MLS,MLS#: 1317405 Originating MLS: Northwest Arkansas Board of REALTORS MLS
Originating MLS: Northwest Arkansas Board of REALTORS MLS
Facts & features
Interior
Bedrooms & bathrooms
- Bedrooms: 3
- Bathrooms: 2
- Full bathrooms: 2
Primary bedroom
- Level: Main
- Dimensions: 16.7 x 16.9
Bedroom
- Level: Main
- Dimensions: 12.4 x 13.9
Bedroom
- Level: Main
- Dimensions: 121.5 x 11.4
Bonus room
- Level: Main
- Dimensions: 17.8 x 11.8
Kitchen
- Level: Main
- Dimensions: 24.8 x 9.4
Living room
- Level: Main
- Dimensions: 19.4 x 15.11
Utility room
- Level: Main
Heating
- Central, Electric
Cooling
- Central Air, Electric
Appliances
- Included: Dryer, Dishwasher, Electric Cooktop, Electric Range, Electric Water Heater, Disposal, Microwave, Refrigerator, Plumbed For Ice Maker
- Laundry: Washer Hookup, Dryer Hookup
Features
- Attic, Built-in Features, Ceiling Fan(s), Cathedral Ceiling(s), Eat-in Kitchen, Granite Counters, Pantry, Programmable Thermostat, Split Bedrooms, See Remarks, Storage, Walk-In Closet(s), Window Treatments
- Flooring: Carpet, Tile, Wood
- Windows: Blinds
- Has basement: No
- Number of fireplaces: 1
- Fireplace features: Living Room
Interior area
- Total structure area: 1,992
- Total interior livable area: 1,992 sqft
Property
Parking
- Total spaces: 2
- Parking features: Attached, Garage, Garage Door Opener
- Has attached garage: Yes
- Covered spaces: 2
Features
- Levels: One
- Stories: 1
- Patio & porch: Covered, Patio
- Exterior features: Concrete Driveway
- Fencing: Back Yard,Partial,Privacy,Wood
- Waterfront features: None
Lot
- Size: 10,454 sqft
- Features: Cleared, City Lot, Level, Near Park
Details
- Additional structures: None
- Parcel number: 0511654000
- Zoning description: Residential
- Special conditions: None
- Wooded area: 0
Construction
Type & style
- Home type: SingleFamily
- Property subtype: Single Family Residence
Materials
- Brick, Vinyl Siding
- Foundation: Slab
- Roof: Architectural,Shingle
Condition
- New construction: No
- Year built: 2007
Utilities & green energy
- Sewer: Septic Tank
- Water: Public
- Utilities for property: Electricity Available, Natural Gas Available, Septic Available, Water Available, Recycling Collection
Community & neighborhood
Security
- Security features: Smoke Detector(s)
Community
- Community features: Near Schools, Park, Sidewalks
Location
- Region: Cave Springs
- Subdivision: Brentwood Cave Spgs
Other
Other facts
- Road surface type: Paved
Price history
| Date | Event | Price |
|---|---|---|
| 9/30/2025 | Sold | $413,000-1.7%$207/sqft |
Source: | ||
| 8/15/2025 | Listed for sale | $420,000+119%$211/sqft |
Source: | ||
| 1/2/2019 | Sold | $191,750+15.5%$96/sqft |
Source: Public Record | ||
| 9/21/2015 | Sold | $166,000-2.3%$83/sqft |
Source: | ||
| 9/16/2015 | Pending sale | $169,900$85/sqft |
Source: Keller Williams - Fayetteville, AR #739671 | ||
Public tax history
| Year | Property taxes | Tax assessment |
|---|---|---|
| 2024 | $3,575 +6.8% | $53,590 +10% |
| 2023 | $3,347 +2.3% | $48,720 +3% |
| 2022 | $3,271 +7.1% | $47,320 +9.1% |
Find assessor info on the county website
Neighborhood: 72718
Nearby schools
GreatSchools rating
- 9/10Janie Darr Elementary SchoolGrades: PK-5Distance: 0.9 mi
- 8/10Elmwood Middle SchoolGrades: 6-8Distance: 5.6 mi
- 6/10Rogers High SchoolGrades: 9-12Distance: 4.4 mi
Schools provided by the listing agent
- District: Rogers
Source: ArkansasOne MLS. This data may not be complete. We recommend contacting the local school district to confirm school assignments for this home.

Get pre-qualified for a loan
At Zillow Home Loans, we can pre-qualify you in as little as 5 minutes with no impact to your credit score.An equal housing lender. NMLS #10287.
Sell for more on Zillow
Get a free Zillow Showcase℠ listing and you could sell for .
$411,100
2% more+ $8,222
With Zillow Showcase(estimated)
$419,322

