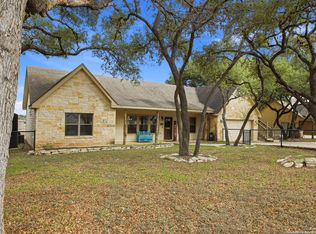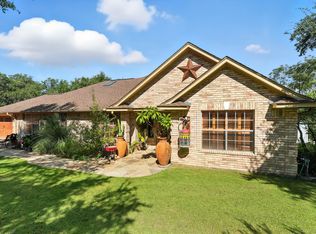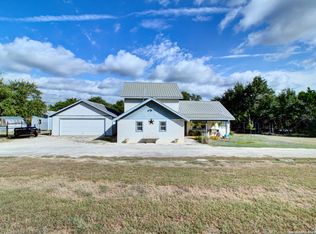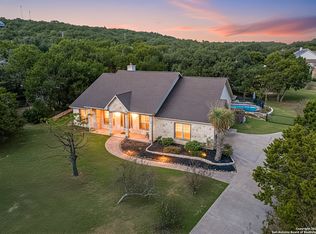*$100,000+ in improvements and upgrades per owner* Enjoy the quiet Hill Country lifestyle in your home in Rivermont*Enjoy your morning coffee and I-pad on your covered front porch*Entertain in living room with high ceilings and fireplace*Prepare gourmet meals in kitchen: island, stainless steel appliances, plenty of counter space*Celebrate Holiday meals in dining room*Rest after a long day in bedrooms with high ceilings and ceiling fans*Enjoy afternoon BBQs on patio and breezeway*3 bed, 2 bath in the main section of the home*Income potential-Live in the main section and rent the detached dwelling unit with kitchenette on the 1st level, 3 bed, 1 bath in the 2nd level*Host visitors in bedrooms addition above garage*Enjoy wine and cheese on your upstairs back balcony*Work from home in room above garage or use a game room or home theater*Spend quality time w/ loved ones @ (3) community parks: Pavilion Park, Pool Park, River Park*Additional recreational areas: Canyon Lake and Guadalupe River State Park*Imagine your days on the water-boating, fishing, tubing, relaxing sunsets*Golfers will love the Lakeside Golf Club at Canyon Lake or Vaaler Creek in Blanco, TX*Close commute to San Antonio, Boerne and New Braunfels*Shopping, dining, and entertainment on Hwy 46*.62 of an acre lot.*Fenced property*Roof replaced in November 2024*3D tour available. If you are an investor reading this description, offers where buyer agents have shown you the home will be given a higher priority when presented to the seller. The seller is not open to creative financing.
For sale
$550,000
1411 driftwood, Spring Branch, TX 78070
6beds
2,393sqft
Est.:
Single Family Residence
Built in 2003
0.62 Acres Lot
$-- Zestimate®
$230/sqft
$25/mo HOA
What's special
Fenced propertyUpstairs back balconyDining roomStainless steel appliancesCeiling fansCovered front porchBedrooms with high ceilings
- 260 days |
- 886 |
- 60 |
Zillow last checked: 8 hours ago
Listing updated: December 30, 2025 at 07:23am
Listed by:
Chris Villanueva TREC #544624 (210) 385-5007,
Keller Williams City-View
Source: LERA MLS,MLS#: 1865043
Tour with a local agent
Facts & features
Interior
Bedrooms & bathrooms
- Bedrooms: 6
- Bathrooms: 3
- Full bathrooms: 3
Primary bedroom
- Features: Walk-In Closet(s), Ceiling Fan(s), Full Bath
- Area: 270
- Dimensions: 15 x 18
Bedroom 2
- Area: 144
- Dimensions: 12 x 12
Bedroom 3
- Area: 169
- Dimensions: 13 x 13
Bedroom 4
- Area: 100
- Dimensions: 10 x 10
Bedroom 5
- Area: 100
- Dimensions: 10 x 10
Primary bathroom
- Features: Tub/Shower Combo, Single Vanity, Soaking Tub
- Area: 72
- Dimensions: 6 x 12
Dining room
- Area: 225
- Dimensions: 15 x 15
Kitchen
- Area: 168
- Dimensions: 12 x 14
Living room
- Area: 300
- Dimensions: 15 x 20
Heating
- Central, Propane Owned
Cooling
- Two Central
Appliances
- Included: Self Cleaning Oven, Microwave, Range, Gas Cooktop, Refrigerator, Disposal, Dishwasher, Plumbed For Ice Maker, Vented Exhaust Fan, Electric Water Heater
- Laundry: Washer Hookup, Dryer Connection
Features
- One Living Area, Separate Dining Room, Eat-in Kitchen, Two Eating Areas, Breakfast Bar, 1st Floor Lvl/No Steps, High Ceilings, Open Floorplan, Ceiling Fan(s), Solid Counter Tops
- Flooring: Ceramic Tile, Wood
- Has basement: No
- Number of fireplaces: 1
- Fireplace features: One, Family Room
Interior area
- Total interior livable area: 2,393 sqft
Video & virtual tour
Property
Parking
- Total spaces: 2
- Parking features: Two Car Garage, Garage Apartment, Garage Door Opener, Utility Area in Garage, Circular Driveway
- Garage spaces: 2
- Has uncovered spaces: Yes
Features
- Levels: One
- Stories: 1
- Patio & porch: Patio, Covered, Deck
- Pool features: None, Community
- Fencing: Privacy,Wire
Lot
- Size: 0.62 Acres
- Features: Corner Lot, 1/2-1 Acre
Details
- Additional structures: Detached Quarters, Second Residence
- Parcel number: 450790246500
Construction
Type & style
- Home type: SingleFamily
- Architectural style: Ranch,Texas Hill Country
- Property subtype: Single Family Residence
Materials
- 4 Sides Masonry, Stone
- Foundation: Slab
- Roof: Composition
Condition
- Pre-Owned
- New construction: No
- Year built: 2003
Details
- Builder name: SAL-TEX
Utilities & green energy
- Electric: Pedernales
- Gas: Propane Guy
- Sewer: Aerobic Septic
- Water: Private Well
Community & HOA
Community
- Features: Waterfront Access, Tennis Court(s), Playground, Jogging Trails, Sports Court, BBQ/Grill, Basketball Court, Lake/River Park
- Security: Smoke Detector(s)
- Subdivision: Rivermont
HOA
- Has HOA: Yes
- HOA fee: $300 annually
- HOA name: RIVERMONT PROPERTY OWNERS ASSOCIATION
Location
- Region: Spring Branch
Financial & listing details
- Price per square foot: $230/sqft
- Tax assessed value: $505,200
- Annual tax amount: $6,896
- Price range: $550K - $550K
- Date on market: 5/8/2025
- Cumulative days on market: 260 days
- Listing terms: Conventional,FHA,VA Loan,Cash
Estimated market value
Not available
Estimated sales range
Not available
$2,843/mo
Price history
Price history
| Date | Event | Price |
|---|---|---|
| 7/18/2025 | Price change | $550,000-1.8%$230/sqft |
Source: | ||
| 5/8/2025 | Listed for sale | $560,000+95.1%$234/sqft |
Source: | ||
| 4/24/2015 | Listing removed | $287,000$120/sqft |
Source: Ultimate Realty #1053824 Report a problem | ||
| 7/5/2014 | Price change | $287,000-2.4%$120/sqft |
Source: Ultimate Real Estate #1053824 Report a problem | ||
| 5/3/2014 | Listed for sale | $294,000+8.9%$123/sqft |
Source: Ultimate Real Estate #1053824 Report a problem | ||
Public tax history
Public tax history
| Year | Property taxes | Tax assessment |
|---|---|---|
| 2025 | -- | $426,097 +10% |
| 2024 | $2,340 +7.6% | $387,361 +10% |
| 2023 | $2,174 -32.5% | $352,146 +10% |
Find assessor info on the county website
BuyAbility℠ payment
Est. payment
$3,364/mo
Principal & interest
$2614
Property taxes
$532
Other costs
$218
Climate risks
Neighborhood: 78070
Nearby schools
GreatSchools rating
- 7/10Arlon R Seay Elementary SchoolGrades: PK-5Distance: 4.1 mi
- 8/10Spring Branch Middle SchoolGrades: 6-8Distance: 3.8 mi
- 8/10Smithson Valley High SchoolGrades: 9-12Distance: 6.5 mi
Schools provided by the listing agent
- Elementary: Arlon Seay
- Middle: Spring Branch
- High: Smithson Valley
- District: Comal
Source: LERA MLS. This data may not be complete. We recommend contacting the local school district to confirm school assignments for this home.




