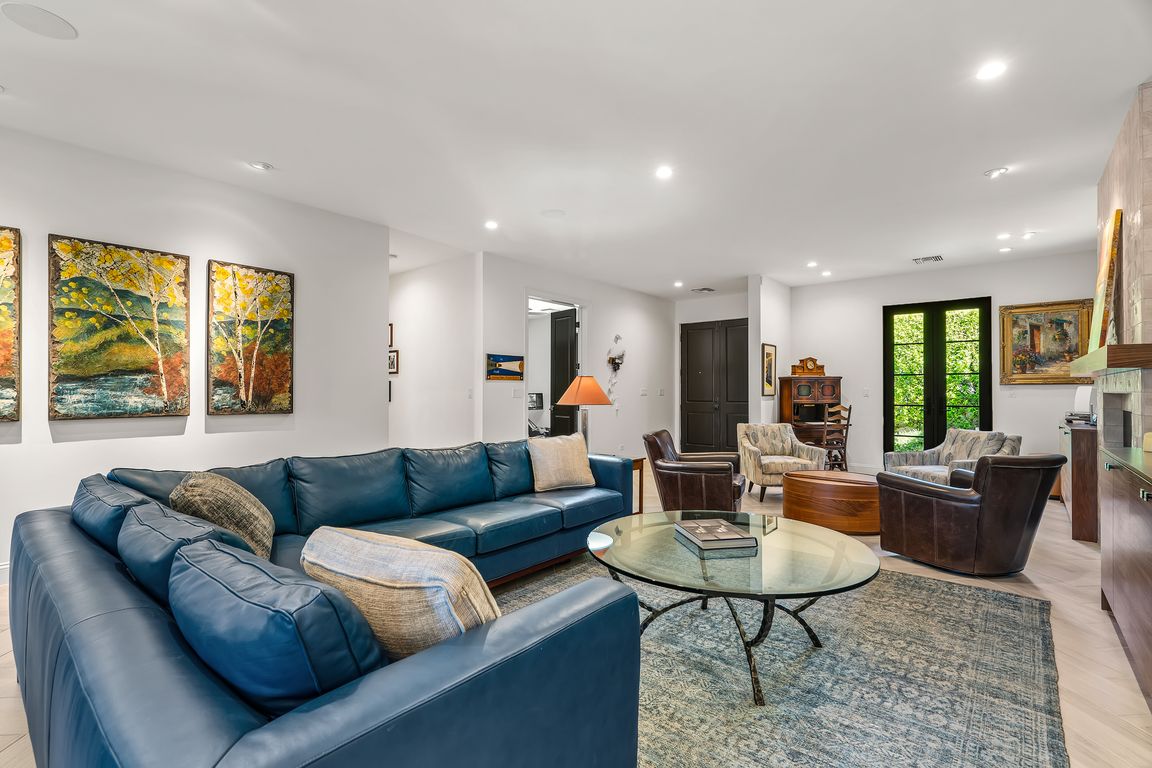
For sale
$2,695,000
3beds
3,301sqft
1411 E Buena Vista Dr, Palm Springs, CA 92262
3beds
3,301sqft
Residential, single family residence
Built in 1972
10,454 sqft
2 Attached garage spaces
$816 price/sqft
What's special
Updated pool and spaWonderful fireplacePoolside fireplaceWine coolerHandsome appointmentsCustom cabinetryLavish primary suite
Reminiscent of a European villa/estate with a contemporary vibe, this thoughtful 100% renovation exceeds expectations & exudes sophistication & panache. Voluminous spaces, stellar continuity and handsome appointments. This walled and gated estate offers numerous exterior entertaining spaces with a firepit and a poolside fireplace. The great room offers stunning built-ins & ...
- 66 days |
- 339 |
- 4 |
Source: CLAW,MLS#: 25580171PS
Travel times
Living Room
Kitchen
Primary Bedroom
Zillow last checked: 7 hours ago
Listing updated: August 29, 2025 at 05:07pm
Listed by:
Scott Histed DRE # 01031722 760-218-1751,
Bennion Deville Homes 760-459-0057
Source: CLAW,MLS#: 25580171PS
Facts & features
Interior
Bedrooms & bathrooms
- Bedrooms: 3
- Bathrooms: 3
- Full bathrooms: 3
Rooms
- Room types: Breakfast Area, Pantry, Living Room, Formal Entry, Dressing Area, Walk-In Closet, Retreat, Utility Room, Patio Open, Patio Covered, Dining Room
Bedroom
- Features: Dressing Area, Walk-In Closet(s)
Bathroom
- Features: Double Vanity(s), Remodeled, Shower and Tub
Kitchen
- Features: Remodeled, Pantry, Kitchen Island, Gourmet Kitchen
Heating
- Central, Forced Air, Zoned
Cooling
- Ceiling Fan(s), Air Conditioning, Dual, Central Air
Appliances
- Included: Built-In Electric, Built-Ins, Electric Cooktop, Range Hood, Double Oven, Electric Oven, Microwave, Dishwasher, Dryer, Exhaust Fan, Disposal, Range/Oven, Refrigerator, Vented Exhaust Fan, Washer, Bar Ice Maker, Water Purifier, Water Line to Refrigerator, Gas Water Heater, Tankless Water Heater
- Laundry: Laundry Room, Electric Dryer Hookup, Gas Or Electric Dryer Hookup, Gas Dryer Hookup
Features
- Built-in Features, Bar, Recessed Lighting, Storage, Wet Bar, Open Floorplan, Intercom, High Ceilings, Built-Ins, Ceiling Fan(s), Formal Dining Rm, Eat-in Kitchen, Kitchen Island
- Flooring: Porcelain
- Doors: French Doors, Double Door Entry, Insulated Doors
- Windows: Custom Window Covering, Double Pane Windows
- Number of fireplaces: 4
- Fireplace features: Living Room, Gas, Outside, Fire Pit, Gas Starter
- Common walls with other units/homes: Detached/No Common Walls
Interior area
- Total structure area: 3,301
- Total interior livable area: 3,301 sqft
Video & virtual tour
Property
Parking
- Total spaces: 4
- Parking features: Garage Is Attached, Garage - 2 Car, Concrete, Secured, Auto Driveway Gate, Direct Access, On Site, Gated, Storage, Private Garage, Side By Side
- Attached garage spaces: 2
- Uncovered spaces: 2
Accessibility
- Accessibility features: Doors - Swing In, No Interior Steps
Features
- Levels: One
- Stories: 1
- Entry location: Ground Level - no steps
- Patio & porch: Awning(s), Concrete Slab, Patio, Slab
- Has private pool: Yes
- Pool features: Gunite, Heated And Filtered, In Ground, Salt Water, Gas Heat, Electric Heat, Private
- Has spa: Yes
- Spa features: Heated with Gas, Private, In Ground, Heated
- Fencing: Block,Stucco Wall,Gate
- Has view: Yes
- View description: Mountain(s), Pool, Walk Street
- Has water view: Yes
Lot
- Size: 10,454.4 Square Feet
- Features: Back Yard, Front Yard, Curbs, Landscaped, Single Lot, Secluded, Yard, Corner Lot, Park Nearby
Details
- Additional structures: None
- Parcel number: 507244001
- Zoning: R1C
- Special conditions: Standard
- Other equipment: Cable, Intercom
Construction
Type & style
- Home type: SingleFamily
- Architectural style: Contemporary
- Property subtype: Residential, Single Family Residence
Materials
- Stucco, Drywall Walls
- Foundation: Slab
- Roof: Foam
Condition
- Updated/Remodeled
- Year built: 1972
Utilities & green energy
- Electric: 220 Volt Location (Other/See Remarks)
- Sewer: In Connected and Paid
- Water: District
- Utilities for property: Cable Available
Green energy
- Energy generation: Solar
Community & HOA
Community
- Security: Carbon Monoxide Detector(s), Gated, Smoke Detector(s), Automatic Gate, Alarm System
HOA
- Has HOA: No
Location
- Region: Palm Springs
Financial & listing details
- Price per square foot: $816/sqft
- Tax assessed value: $1,474,016
- Date on market: 8/22/2025
- Exclusions: Furnishings, art and personal effects not included--Sellers staying local and retaining.
- Road surface type: Asphalt, Paved