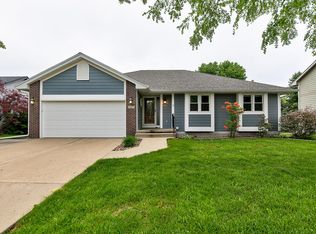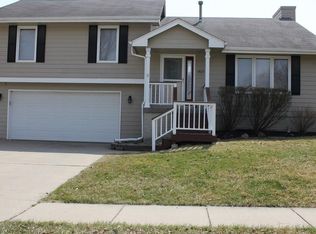Sold for $325,000 on 07/10/25
$325,000
1411 E Franklin Ave, Indianola, IA 50125
4beds
1,291sqft
Single Family Residence
Built in 1994
9,448.16 Square Feet Lot
$329,000 Zestimate®
$252/sqft
$2,355 Estimated rent
Home value
$329,000
$293,000 - $372,000
$2,355/mo
Zestimate® history
Loading...
Owner options
Explore your selling options
What's special
Welcome to this beautifully updated 4-bedroom, 3-bath walk-out ranch with over 2,200 sq ft of finished space. Located in a peaceful neighborhood just minutes from Indianola Middle School, High School, and Emerson Elementary. Step inside to find stylish LVP flooring throughout the main level, complemented by a bright and modern kitchen featuring new quartz countertops. The main level offers 3 bedrooms, and 2 baths which includes a primary en suite.
The finished basement offers additional living space, perfect for a family room, home office, or guest suite, and includes a large storage room to keep everything organized. Enjoy peace of mind with recent upgrades including a newer roof (2021), water heater (2023), and energy-efficient windows (2024).
Outside, the large fenced-in backyard is ideal for kids, pets, and/or entertaining, complete with a handy storage shed, large deck, and covered LL patio. A wide driveway with additional gated concrete pad off the side of the house provides ample space for a third vehicle or recreational parking.
Don’t miss the opportunity to own this move-in-ready home with all the updates you’re looking for in a prime location!
Zillow last checked: 8 hours ago
Listing updated: August 15, 2025 at 05:38am
Listed by:
Josh Baker (515)453-6600,
Iowa Realty Indianola
Bought with:
Erin Rundall
Keller Williams Realty GDM
Staci Burr
Keller Williams Realty GDM
Source: DMMLS,MLS#: 717427 Originating MLS: Des Moines Area Association of REALTORS
Originating MLS: Des Moines Area Association of REALTORS
Facts & features
Interior
Bedrooms & bathrooms
- Bedrooms: 4
- Bathrooms: 3
- Full bathrooms: 2
- 3/4 bathrooms: 1
- Main level bedrooms: 3
Heating
- Forced Air, Gas, Natural Gas
Cooling
- Central Air
Appliances
- Included: Dryer, Dishwasher, Microwave, Stove, Washer
Features
- Eat-in Kitchen
- Flooring: Tile
- Basement: Daylight,Partially Finished,Walk-Out Access
- Number of fireplaces: 1
- Fireplace features: Gas Log
Interior area
- Total structure area: 1,291
- Total interior livable area: 1,291 sqft
- Finished area below ground: 950
Property
Parking
- Total spaces: 2
- Parking features: Attached, Garage, Two Car Garage
- Attached garage spaces: 2
Features
- Levels: One
- Stories: 1
- Patio & porch: Covered, Deck, Patio
- Exterior features: Deck, Fully Fenced, Patio, Storage
- Fencing: Chain Link,Vinyl,Full
Lot
- Size: 9,448 sqft
- Dimensions: 70 x 135
- Features: Rectangular Lot
Details
- Additional structures: Storage
- Parcel number: 48212000270
- Zoning: Res
Construction
Type & style
- Home type: SingleFamily
- Architectural style: Ranch
- Property subtype: Single Family Residence
Materials
- See Remarks
- Foundation: Poured
- Roof: Asphalt,Shingle
Condition
- Year built: 1994
Utilities & green energy
- Sewer: Public Sewer
- Water: Public
Community & neighborhood
Security
- Security features: Fire Alarm, Smoke Detector(s)
Location
- Region: Indianola
Other
Other facts
- Listing terms: Cash,Conventional,FHA,USDA Loan,VA Loan
- Road surface type: Concrete
Price history
| Date | Event | Price |
|---|---|---|
| 7/10/2025 | Sold | $325,000-4.1%$252/sqft |
Source: | ||
| 6/2/2025 | Pending sale | $339,000$263/sqft |
Source: | ||
| 5/20/2025 | Price change | $339,000-3.1%$263/sqft |
Source: | ||
| 5/7/2025 | Listed for sale | $349,900+50.2%$271/sqft |
Source: | ||
| 8/12/2019 | Sold | $233,000-2.5%$180/sqft |
Source: | ||
Public tax history
| Year | Property taxes | Tax assessment |
|---|---|---|
| 2024 | $5,038 +6.9% | $291,500 |
| 2023 | $4,712 -2.8% | $291,500 +26.7% |
| 2022 | $4,850 -0.5% | $230,000 |
Find assessor info on the county website
Neighborhood: 50125
Nearby schools
GreatSchools rating
- 6/10Emerson Elementary SchoolGrades: K-5Distance: 0.4 mi
- 7/10Indianola Middle SchoolGrades: 6-8Distance: 0.7 mi
- 5/10Indianola High SchoolGrades: 9-12Distance: 0.4 mi
Schools provided by the listing agent
- District: Indianola
Source: DMMLS. This data may not be complete. We recommend contacting the local school district to confirm school assignments for this home.

Get pre-qualified for a loan
At Zillow Home Loans, we can pre-qualify you in as little as 5 minutes with no impact to your credit score.An equal housing lender. NMLS #10287.

