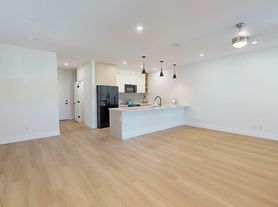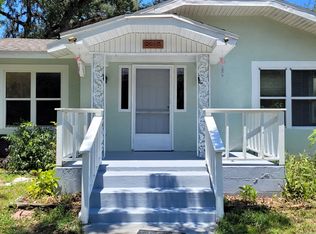FULLY FURNISHED.. TV'S INCLUDED. Staying here is not an ordinary rental, this is an experience. Inspired by many hotels around the world and near by stays like the Edition and Epicurean you can experience resort style here everyday. You will have features such as accent wall decors, light fixture, beautiful bathrooms with bidet, and waterfall style faucet, kitchen island with storage, and exterior wood fire grill, all surrounded by carefully placed pavers. This home is surrounded by trees for a nature life living to compliment this very relaxing home. You have the option for both front and rear parking to accommodate yourself and other guest: 4 minutes from Publix and Walmart, 5 minutes from i275, 12-15 minutes from Downtown Tampa, 15-23 minutes from Tampa International Airport, 20 minutes from International Mall, 10-12 minutes from St. Joseph Hospital, 15 minutes from Tampa General Hospital, 25-34 minutes from the front gate of MacDill Air Force Base. 14 minuts from Moffit Cancer Center, 33 mintues from Saint Peterburg, 34-40 minutes from Bayfront Hospital & John Hopkins Hospital.
House for rent
$3,275/mo
1411 E Henry Ave, Tampa, FL 33604
3beds
1,312sqft
Price may not include required fees and charges.
Singlefamily
Available now
Cats, dogs OK
Central air
In unit laundry
-- Parking
Central
What's special
Exterior wood fire grillBeautiful bathrooms with bidetSurrounded by treesWaterfall style faucetAccent wall decorsKitchen island with storage
- 23 days |
- -- |
- -- |
Travel times
Facts & features
Interior
Bedrooms & bathrooms
- Bedrooms: 3
- Bathrooms: 2
- Full bathrooms: 2
Heating
- Central
Cooling
- Central Air
Appliances
- Included: Dishwasher, Disposal, Dryer, Range, Refrigerator, Washer
- Laundry: In Unit, Washer Hookup
Features
- Dry Bar, Individual Climate Control, Kitchen/Family Room Combo, L Dining, Living Room/Dining Room Combo, Open Floorplan, Primary Bedroom Main Floor, Thermostat, Walk-In Closet(s)
- Furnished: Yes
Interior area
- Total interior livable area: 1,312 sqft
Property
Parking
- Details: Contact manager
Features
- Stories: 1
- Exterior features: Dry Bar, Heating system: Central, Kitchen/Family Room Combo, L Dining, Living Room/Dining Room Combo, Open Floorplan, Primary Bedroom Main Floor, Thermostat, Walk-In Closet(s), Washer Hookup
Details
- Parcel number: 1928314KC000010000100A
Construction
Type & style
- Home type: SingleFamily
- Property subtype: SingleFamily
Condition
- Year built: 1943
Community & HOA
Location
- Region: Tampa
Financial & listing details
- Lease term: Contact For Details
Price history
| Date | Event | Price |
|---|---|---|
| 9/16/2025 | Listed for rent | $3,275+2.3%$2/sqft |
Source: Stellar MLS #TB8424617 | ||
| 9/8/2025 | Listing removed | $3,200$2/sqft |
Source: Zillow Rentals | ||
| 7/1/2025 | Listed for rent | $3,200$2/sqft |
Source: Zillow Rentals | ||
| 6/6/2025 | Listing removed | $3,200$2/sqft |
Source: Zillow Rentals | ||
| 3/31/2025 | Listed for rent | $3,200$2/sqft |
Source: Zillow Rentals | ||

