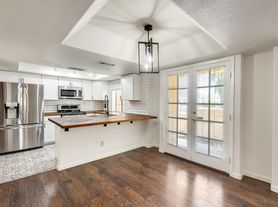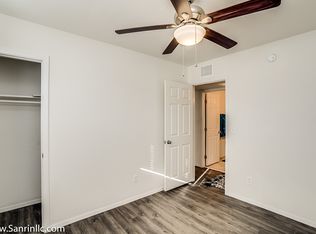Beautiful, updated end unit within Gated Community, you won't want to miss! Spacious open floor plan, light, bright, and impeccably maintained. Kitchen has stainless steel appliances, granite counters and an open bar countertop. Master suite features large walk-in closet and open to balcony with mountain top views. Upgraded master bath with travertine tub surround and floating cabinet with double sink.
Washer and dryer included plus an attached one car garage. Great complex with plenty of privacy! Features club house and pool/spa with upscale outdoor furniture. Walking distance to Hilton resort, restaurants, canal and quick access to SR-51 and Biltmore areas.
Other Amenities - Community Parking, Pool- spa, Garage, Patio, Balcony.
-Central Heating and Cooling
-Refrigerator- With Ice Maker, Range, Oven, Garbage Disposal, Washer & Dryer, Microwave and dishwasher.
Lease lengths - 12 Months- minimum.
Accessibility features - Accessible Parking, 36" or Wider Hallways. Details regarding this property's Utilities -Resident Pays Power, High-Speed Internet Available, Trash Pick-up Included.
This is the Madison School District with plenty of shopping near including minutes to the Biltmore.
Schedule your Viewing daily 7:30 to 9am or Evenings 3-6pm.
The owner covers water and trash services. Renters are responsible for electric, internet, cable, phone, and renters insurance. The HOA takes care of landscaping and pest control, and the landlord pays the HOA dues.
Apartment for rent
Accepts Zillow applications
$2,125/mo
1411 E Orangewood Ave UNIT 201, Phoenix, AZ 85020
3beds
1,244sqft
Price may not include required fees and charges.
Apartment
Available now
Cats, small dogs OK
Central air
In unit laundry
Attached garage parking
Forced air
What's special
Mountain viewsPrivate patioResort-style poolDesigner backsplashIn-unit washer and dryerGranite countertopsCustom cabinetry
- 26 days
- on Zillow |
- -- |
- -- |
Travel times
Facts & features
Interior
Bedrooms & bathrooms
- Bedrooms: 3
- Bathrooms: 2
- Full bathrooms: 2
Heating
- Forced Air
Cooling
- Central Air
Appliances
- Included: Dishwasher, Dryer, Freezer, Microwave, Oven, Refrigerator, Washer
- Laundry: In Unit
Features
- Walk In Closet
- Flooring: Hardwood, Tile
Interior area
- Total interior livable area: 1,244 sqft
Property
Parking
- Parking features: Attached, Detached
- Has attached garage: Yes
- Details: Contact manager
Features
- Exterior features: Garbage not included in rent, Heating system: Forced Air, Internet not included in rent, Landscaping included in rent, Pest Control included in rent, Walk In Closet
Details
- Parcel number: 16025254
Construction
Type & style
- Home type: Apartment
- Property subtype: Apartment
Building
Management
- Pets allowed: Yes
Community & HOA
Location
- Region: Phoenix
Financial & listing details
- Lease term: 1 Year
Price history
| Date | Event | Price |
|---|---|---|
| 9/24/2025 | Price change | $2,125-6.6%$2/sqft |
Source: Zillow Rentals | ||
| 9/18/2025 | Price change | $2,275+11%$2/sqft |
Source: Zillow Rentals | ||
| 9/8/2025 | Listed for rent | $2,049-4.7%$2/sqft |
Source: Zillow Rentals | ||
| 3/3/2023 | Listing removed | -- |
Source: Zillow Rentals | ||
| 2/22/2023 | Price change | $2,150-2.3%$2/sqft |
Source: Zillow Rentals | ||
Neighborhood: Camelback East
There are 3 available units in this apartment building

