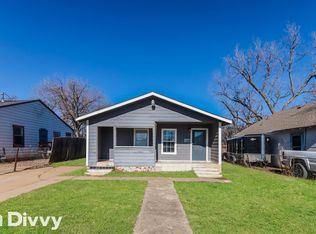Sold on 10/14/25
Price Unknown
1411 E Terrell Ave, Fort Worth, TX 76104
4beds
1,585sqft
Farm, Single Family Residence
Built in 2025
6,751.8 Square Feet Lot
$274,500 Zestimate®
$--/sqft
$2,111 Estimated rent
Home value
$274,500
$255,000 - $294,000
$2,111/mo
Zestimate® history
Loading...
Owner options
Explore your selling options
What's special
Nestled in one of Fort Worth’s historic neighborhoods, this spacious new construction modern farmhouse offers the perfect combination of timeless appeal and contemporary living. Boasting 4 spacious bedrooms and 2 beautifully designed bathrooms, this home is ideal for families, professionals, or anyone seeking a stylish retreat near downtown. Step inside to discover an open floor plan that effortlessly connects the living, dining, and kitchen areas, creating a bright and inviting atmosphere.
The gourmet kitchen is a chef’s delight, featuring brand-new stainless steel appliances, including a gas stove, oven, microwave, and dishwasher, all complemented by soft-close cabinetry, a large center island, and pantry for ample storage. The living room is highlighted by a sleek electric heated fireplace, adding warmth and elegance to your gatherings. The primary suite is generously sized, offering a peaceful escape with plenty of closet space. The modern bathrooms are designed with clean lines and premium finishes, ensuring both style and functionality. A convenient laundry area adds to the home’s practicality. The expansive backyard is a true oasis, complete with a covered porch—perfect for relaxing or entertaining—and a privacy-enhancing new wood fence with a gate. The property includes a brand-new roof, ensuring worry-free living for years to come.
Located just minutes from downtown Fort Worth, this home offers unbeatable convenience with easy access to major highways (I-35W, I-30, and US-287), top-rated hospitals, trendy restaurants, and cultural attractions like the Fort Worth Cultural District and TCU. Whether you’re commuting to work, enjoying a night out, or exploring the city’s rich history, this prime location puts everything within reach.
Don’t miss your chance to own this move-in-ready modern farmhouse! Contact us today to schedule a private tour and experience the best of Fort Worth living!
Zillow last checked: 8 hours ago
Listing updated: October 16, 2025 at 09:15am
Listed by:
Katie Johnson 0807747 682-277-5704,
Williams Trew Real Estate 817-732-8400
Bought with:
Juan Sanchez
DIMERO REALTY GROUP
Source: NTREIS,MLS#: 20969417
Facts & features
Interior
Bedrooms & bathrooms
- Bedrooms: 4
- Bathrooms: 2
- Full bathrooms: 2
Primary bedroom
- Features: Ceiling Fan(s), Dual Sinks, En Suite Bathroom, Walk-In Closet(s)
- Level: First
- Dimensions: 13 x 16
Bedroom
- Features: Ceiling Fan(s)
- Level: First
- Dimensions: 13 x 10
Bedroom
- Features: Ceiling Fan(s)
- Level: First
- Dimensions: 13 x 10
Bedroom
- Level: First
- Dimensions: 13 x 10
Living room
- Level: First
- Dimensions: 0 x 0
Heating
- Central, Electric, Fireplace(s)
Cooling
- Central Air, Ceiling Fan(s), Electric
Appliances
- Included: Built-In Gas Range, Dishwasher, Electric Oven, Electric Water Heater, Gas Cooktop, Disposal, Microwave, Vented Exhaust Fan
- Laundry: Washer Hookup, Electric Dryer Hookup, In Hall
Features
- Built-in Features, Chandelier, Decorative/Designer Lighting Fixtures, Double Vanity, Eat-in Kitchen, High Speed Internet, Kitchen Island, Open Floorplan, Pantry, Cable TV, Vaulted Ceiling(s), Walk-In Closet(s)
- Flooring: Luxury Vinyl Plank
- Has basement: No
- Number of fireplaces: 1
- Fireplace features: Electric, Living Room
Interior area
- Total interior livable area: 1,585 sqft
Property
Parking
- Parking features: Concrete, Driveway, No Garage
- Has uncovered spaces: Yes
Features
- Levels: One
- Stories: 1
- Patio & porch: Rear Porch, Front Porch, Covered
- Exterior features: Lighting, Private Yard
- Pool features: None
- Fencing: Back Yard,Fenced,Gate,Privacy,Wood
Lot
- Size: 6,751 sqft
- Features: Cleared, Few Trees
- Residential vegetation: Cleared
Details
- Parcel number: 00818763
Construction
Type & style
- Home type: SingleFamily
- Architectural style: Farmhouse,Modern,Detached
- Property subtype: Farm, Single Family Residence
Materials
- Foundation: Slab
- Roof: Shingle
Condition
- Year built: 2025
Utilities & green energy
- Sewer: Public Sewer
- Water: Public
- Utilities for property: Electricity Connected, Natural Gas Available, Phone Available, Sewer Available, Separate Meters, Underground Utilities, Water Available, Cable Available
Community & neighborhood
Security
- Security features: Carbon Monoxide Detector(s), Security Gate, Smoke Detector(s)
Community
- Community features: Playground, Park, Curbs, Sidewalks
Location
- Region: Fort Worth
- Subdivision: Edmundson
Price history
| Date | Event | Price |
|---|---|---|
| 10/14/2025 | Sold | -- |
Source: NTREIS #20969417 | ||
| 9/23/2025 | Pending sale | $285,000$180/sqft |
Source: NTREIS #20969417 | ||
| 9/15/2025 | Contingent | $285,000$180/sqft |
Source: NTREIS #20969417 | ||
| 8/19/2025 | Price change | $285,000-2.4%$180/sqft |
Source: NTREIS #20969417 | ||
| 7/29/2025 | Price change | $292,000-5.8%$184/sqft |
Source: NTREIS #20969417 | ||
Public tax history
| Year | Property taxes | Tax assessment |
|---|---|---|
| 2024 | $454 -0.8% | $20,250 |
| 2023 | $458 +252.5% | $20,250 +305% |
| 2022 | $130 -3.3% | $5,000 |
Find assessor info on the county website
Neighborhood: Historic Southside
Nearby schools
GreatSchools rating
- 3/10Van Zandt-Guinn Elementary SchoolGrades: PK-5Distance: 0.6 mi
- 2/10Morningside Middle SchoolGrades: 6-8Distance: 1.6 mi
- 1/10Polytechnic High SchoolGrades: 9-12Distance: 1.2 mi
Schools provided by the listing agent
- Elementary: Van Zandt
- Middle: Morningsid
- High: Polytechni
- District: Fort Worth ISD
Source: NTREIS. This data may not be complete. We recommend contacting the local school district to confirm school assignments for this home.
Get a cash offer in 3 minutes
Find out how much your home could sell for in as little as 3 minutes with a no-obligation cash offer.
Estimated market value
$274,500
Get a cash offer in 3 minutes
Find out how much your home could sell for in as little as 3 minutes with a no-obligation cash offer.
Estimated market value
$274,500
