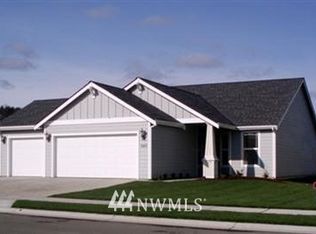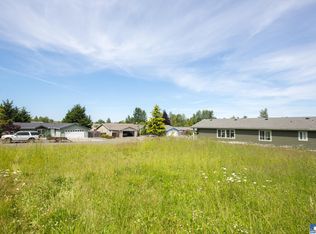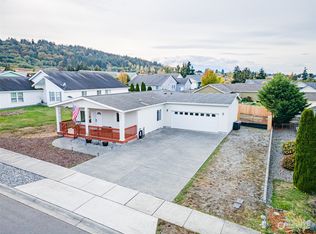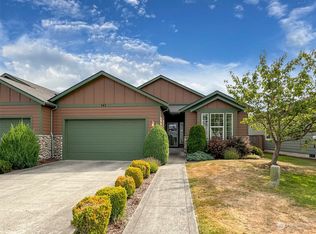Sold
Listed by:
Joanne Soderlind,
Ideal Real Estate
Bought with: Windermere R.E. Port Townsend
$425,000
1411 Elk Loop, Sequim, WA 98382
3beds
1,535sqft
Manufactured On Land
Built in 2005
9,583.2 Square Feet Lot
$430,600 Zestimate®
$277/sqft
$2,572 Estimated rent
Home value
$430,600
Estimated sales range
Not available
$2,572/mo
Zestimate® history
Loading...
Owner options
Explore your selling options
What's special
Relaxed and thoughtfully designed, this Sequim manufactured home offers 3 bedrooms and 1.75 baths in a split floor plan that enhances privacy and flow. Natural light fills the living and dining areas, flowing into a U-shaped kitchen with stainless steel appliances and an eating bar. The primary bedroom features a walk-in closet and streamlined IKEA-style storage solutions. Outside, there's an attached two-car garage and a fully fenced, low-maintenance yard with a greenhouse/storage shed. Enjoy mountain views and easy access—just steps from the Olympic Discovery Trail and minutes from Carrie Blake Park and John Wayne Marina.
Zillow last checked: 8 hours ago
Listing updated: October 11, 2025 at 04:03am
Listed by:
Joanne Soderlind,
Ideal Real Estate
Bought with:
Kirsten Campbell, 22017975
Windermere R.E. Port Townsend
Source: NWMLS,MLS#: 2419198
Facts & features
Interior
Bedrooms & bathrooms
- Bedrooms: 3
- Bathrooms: 2
- Full bathrooms: 1
- 3/4 bathrooms: 1
- Main level bathrooms: 2
- Main level bedrooms: 3
Primary bedroom
- Level: Main
Bedroom
- Level: Main
Bedroom
- Level: Main
Bathroom full
- Level: Main
Bathroom three quarter
- Level: Main
Dining room
- Level: Main
Entry hall
- Level: Main
Family room
- Level: Main
Kitchen without eating space
- Level: Main
Living room
- Level: Main
Utility room
- Level: Main
Heating
- Ductless, Forced Air, Electric
Cooling
- Ductless
Appliances
- Included: Dishwasher(s), Disposal, Dryer(s), Microwave(s), Refrigerator(s), Stove(s)/Range(s), Washer(s), Garbage Disposal
Features
- Bath Off Primary, Dining Room
- Flooring: Engineered Hardwood, Carpet
- Basement: None
- Has fireplace: No
Interior area
- Total structure area: 1,535
- Total interior livable area: 1,535 sqft
Property
Parking
- Total spaces: 2
- Parking features: Driveway, Attached Garage
- Attached garage spaces: 2
Features
- Levels: One
- Stories: 1
- Entry location: Main
- Patio & porch: Bath Off Primary, Dining Room, Vaulted Ceiling(s), Walk-In Closet(s)
- Has view: Yes
- View description: Mountain(s), Partial
Lot
- Size: 9,583 sqft
- Features: Curbs, Paved, Sidewalk, Deck, Fenced-Partially, Green House, Irrigation
- Topography: Level
- Residential vegetation: Garden Space
Details
- Parcel number: 033021510210
- Zoning description: Jurisdiction: City
- Special conditions: Standard
Construction
Type & style
- Home type: MobileManufactured
- Architectural style: Traditional
- Property subtype: Manufactured On Land
Materials
- Wood Siding
- Foundation: Block
- Roof: Composition
Condition
- Good
- Year built: 2005
Utilities & green energy
- Electric: Company: PUD
- Sewer: Sewer Connected, Company: City
- Water: Public, Company: City
Community & neighborhood
Location
- Region: Sequim
- Subdivision: Sequim
Other
Other facts
- Body type: Double Wide
- Listing terms: Cash Out,Conventional,FHA,VA Loan
- Cumulative days on market: 4 days
Price history
| Date | Event | Price |
|---|---|---|
| 9/10/2025 | Sold | $425,000$277/sqft |
Source: | ||
| 8/12/2025 | Pending sale | $425,000$277/sqft |
Source: Olympic Listing Service #391226 Report a problem | ||
| 8/9/2025 | Listed for sale | $425,000+77.8%$277/sqft |
Source: Olympic Listing Service #391226 Report a problem | ||
| 4/28/2017 | Sold | $239,000$156/sqft |
Source: NWMLS #1083967 Report a problem | ||
| 3/20/2017 | Pending sale | $239,000$156/sqft |
Source: John L. Scott/Sequim #310444 Report a problem | ||
Public tax history
| Year | Property taxes | Tax assessment |
|---|---|---|
| 2024 | $3,085 +8.4% | $378,407 +2% |
| 2023 | $2,845 +0% | $370,962 +3.3% |
| 2022 | $2,844 -4.9% | $359,062 +12.2% |
Find assessor info on the county website
Neighborhood: 98382
Nearby schools
GreatSchools rating
- 8/10Helen Haller Elementary SchoolGrades: 3-5Distance: 1.6 mi
- 5/10Sequim Middle SchoolGrades: 6-8Distance: 1.8 mi
- 7/10Sequim Senior High SchoolGrades: 9-12Distance: 1.5 mi
Schools provided by the listing agent
- Middle: Sequim Mid
- High: Sequim Snr High
Source: NWMLS. This data may not be complete. We recommend contacting the local school district to confirm school assignments for this home.



