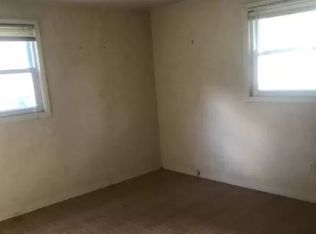Custom built home with many features. Split bedroom floor plan with large eat in kitchen with two pantries for loads of storage. Hardwood floors in kitchen and dining room. Stamped concrete patio and gazebo in back yard with storage shed and vinyl fence. Partially finished basement with half bath, kitchen rough in,storage room, recreation area and theater area just needs flooring. Has new sump pump and back up.
This property is off market, which means it's not currently listed for sale or rent on Zillow. This may be different from what's available on other websites or public sources.
