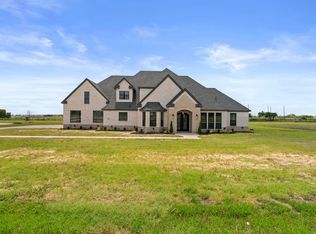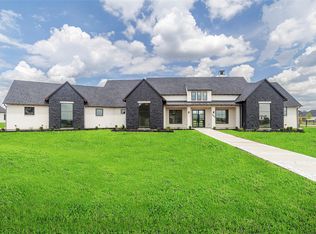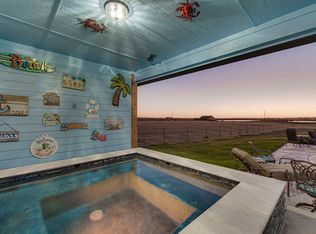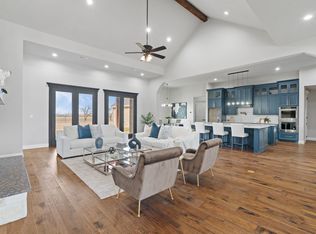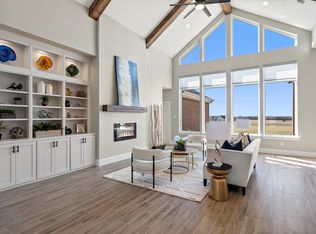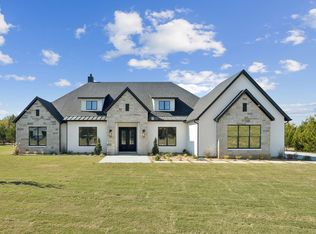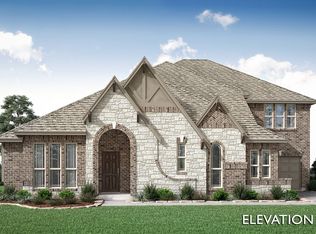BUILDER WILL BUY DOWN THE INTEREST RATE TO 5.375%!!! EXQUISITE COUNTRY LIVING AT ITS FINEST! This DREAM property sits on an ACRE LOT in a luxurious GATED EQUESTRIAN COMMUNITY with NO CITY TAXES! This community has so much to offer*STOCKED Catch & Release POND, STABLES FOR BOARDING the HORSES, PLAYGROUND, 3 MILE RIDING TRAIL, ARENA, ROUND PIN, FULL SERVICE EQUESTRIAN CENTER & THE LIST CONTINUES*This MASTER PLANNED community is located just 35 minutes from Dallas & will have additional AMENITIES added*BEAUTIFUL SPACIOUS OPEN FLOOR PLAN with so much ATTENTION TO DETAIL & all the BELLS & WHISTLES with all the Right Space*QUALITY NEW CONSTRUCTION with numerous STUNNING ARCHITECTURAL DETAILS like ARCHWAYS, 8 FT WOOD DOORS, Tons of TRIM WORK, Tons of SOFT CLOSE CABINTERY THROUGHOUT, DESK WORKSTATION in the Hallway, UPGRADED CLOSETS With SHELVING, BUILT IN SHELVING in the LIVING ROOM with GOURGEOUS HARDWOOD FLOORS, lots of Windows to let the sunlight in & an IMPRESSIVE WOOD BURNING FLOOR TO CEILING FIREPLACE*UNBELIEVABLE CHEFS GOURMET OVERSIZED ISLAND KITCHEN with tons of CABINETRY with Lighting, REMARKABLE QUARTZ COUNTERTOPS, UPGRADED APPLIANCES, POT FILLER & a HIDDEN PANTRY*ELEGANT MASSIVE PRIMARY BEDROOM WITH AN OFFICE & A HUGE SPA LIKE MASTER BATH with HIS & HER VANITIES, FREE STANDING TUB, INCREDIBLE SHOWER & a WALK-IN CLOSET TO DIE FOR*Great for entertaining with a FORMAL DINING & BREAKFAST AREA*SPACIOUS SPLIT BEDROOMS for Maximum Privacy*PRIVATE GUEST BEDROOM with ENSUITE BATH*LARGE GAMEROOM bumps into the MEDIA ROOM complete with BUILT IN SPEAKERS ready for all your movie nights with friends & family*ATTRACTIVE Laundry Room with Extra Cabinetry & a Sink*MUDROOM located off the OVERSIZED 3 CAR GARAGE*TWO Entrances into the Community*Welcome to this PRESTIGIOUS COMMUNITY, get excited to call this your new home, where you can experience LUXURY, TOP OF THE LINE AMENITIES, QUALITY CONSTRUCTION, RELAXED COUNTRY LIFESTYLE, SUNRISES & SUNSETS, a PRICELESS EXPERIENCE!!!
For sale
Price cut: $37K (9/24)
$1,062,000
1411 Greyridge Ter, Midlothian, TX 76065
4beds
4,260sqft
Est.:
Single Family Residence
Built in 2025
1.03 Acres Lot
$-- Zestimate®
$249/sqft
$100/mo HOA
What's special
Acre lotDesk workstationHardwood floorsSpacious open floor planBuilt in speakersSplit bedroomsQuartz countertops
- 325 days |
- 343 |
- 21 |
Zillow last checked: 8 hours ago
Listing updated: December 08, 2025 at 04:43pm
Listed by:
Krissy Mireles 0436632,
eXp Realty LLC 888-519-7431
Source: NTREIS,MLS#: 20817267
Tour with a local agent
Facts & features
Interior
Bedrooms & bathrooms
- Bedrooms: 4
- Bathrooms: 4
- Full bathrooms: 3
- 1/2 bathrooms: 1
Primary bedroom
- Features: Closet Cabinetry, Ceiling Fan(s), Double Vanity, En Suite Bathroom, Garden Tub/Roman Tub, Sitting Area in Primary, Separate Shower, Walk-In Closet(s)
- Level: First
- Dimensions: 18 x 17
Bedroom
- Features: Ceiling Fan(s), Split Bedrooms, Walk-In Closet(s)
- Level: First
- Dimensions: 12 x 12
Bedroom
- Features: Ceiling Fan(s), Split Bedrooms, Walk-In Closet(s)
- Level: First
- Dimensions: 13 x 11
Bedroom
- Features: Ceiling Fan(s), Split Bedrooms, Walk-In Closet(s)
- Level: First
- Dimensions: 13 x 12
Primary bathroom
- Features: Built-in Features, Double Vanity, En Suite Bathroom, Garden Tub/Roman Tub, Stone Counters, Sitting Area in Primary
- Level: First
- Dimensions: 14 x 14
Breakfast room nook
- Level: First
- Dimensions: 17 x 8
Dining room
- Level: First
- Dimensions: 11 x 12
Other
- Features: Built-in Features, Double Vanity, Jack and Jill Bath, Stone Counters
- Level: First
- Dimensions: 10 x 10
Other
- Features: Built-in Features, Stone Counters
- Level: First
- Dimensions: 4 x 9
Game room
- Features: Ceiling Fan(s)
- Level: First
- Dimensions: 16 x 17
Half bath
- Features: Granite Counters
- Level: First
- Dimensions: 8 x 4
Kitchen
- Features: Breakfast Bar, Built-in Features, Butler's Pantry, Eat-in Kitchen, Kitchen Island, Pantry, Pot Filler, Stone Counters, Walk-In Pantry
- Level: First
- Dimensions: 16 x 17
Laundry
- Features: Built-in Features, Stone Counters, Utility Sink
- Level: First
- Dimensions: 8 x 9
Living room
- Features: Built-in Features, Ceiling Fan(s), Fireplace
- Level: First
- Dimensions: 24 x 20
Media room
- Level: First
- Dimensions: 12 x 16
Office
- Features: Ceiling Fan(s)
- Level: First
- Dimensions: 7 x 9
Heating
- Central, Electric, ENERGY STAR Qualified Equipment, Fireplace(s), Heat Pump, Zoned
Cooling
- Central Air, Electric, ENERGY STAR Qualified Equipment, Zoned
Appliances
- Included: Double Oven, Dishwasher, Electric Cooktop, Electric Oven, Disposal, Microwave, Tankless Water Heater
- Laundry: Washer Hookup, Laundry in Utility Room, Other
Features
- Built-in Features, Chandelier, Decorative/Designer Lighting Fixtures, Eat-in Kitchen, Granite Counters, High Speed Internet, Kitchen Island, Open Floorplan, Pantry, Wired for Data, Walk-In Closet(s), Wired for Sound
- Flooring: Carpet, Hardwood, Tile
- Has basement: No
- Number of fireplaces: 1
- Fireplace features: Living Room, Masonry, Wood Burning
Interior area
- Total interior livable area: 4,260 sqft
Video & virtual tour
Property
Parking
- Total spaces: 3
- Parking features: Additional Parking, Concrete, Door-Multi, Driveway, Garage, Garage Door Opener, Inside Entrance, Kitchen Level, Oversized, Garage Faces Side
- Attached garage spaces: 3
- Has uncovered spaces: Yes
Features
- Levels: One
- Stories: 1
- Patio & porch: Front Porch, Patio, Covered
- Exterior features: Lighting, Other, Rain Gutters
- Pool features: None
- Fencing: Back Yard,Wrought Iron
Lot
- Size: 1.03 Acres
- Features: Acreage, Back Yard, Cleared, Interior Lot, Lawn, Landscaped, Level, Subdivision, Sprinkler System
Details
- Parcel number: 291046
Construction
Type & style
- Home type: SingleFamily
- Architectural style: Contemporary/Modern,French Provincial,Detached
- Property subtype: Single Family Residence
- Attached to another structure: Yes
Materials
- Brick, Rock, Stone, Stucco
- Foundation: Other, Pillar/Post/Pier, Slab
- Roof: Composition,Metal,Mixed
Condition
- Year built: 2025
Utilities & green energy
- Sewer: Aerobic Septic
- Water: Community/Coop
- Utilities for property: Electricity Connected, Septic Available, Underground Utilities, Water Available
Green energy
- Energy efficient items: Appliances, Insulation, Lighting
Community & HOA
Community
- Features: Fishing, Stable(s), Other, Playground, Gated
- Security: Gated Community, Smoke Detector(s)
- Subdivision: Greystone Estates
HOA
- Has HOA: Yes
- Services included: Association Management, Maintenance Grounds
- HOA fee: $100 monthly
- HOA name: Greystone Creek
- HOA phone: 000-000-0000
Location
- Region: Midlothian
Financial & listing details
- Price per square foot: $249/sqft
- Annual tax amount: $7,432
- Date on market: 1/22/2025
- Cumulative days on market: 321 days
- Listing terms: Cash,Conventional,FHA,VA Loan
- Electric utility on property: Yes
Estimated market value
Not available
Estimated sales range
Not available
Not available
Price history
Price history
| Date | Event | Price |
|---|---|---|
| 9/24/2025 | Price change | $1,062,000-3.4%$249/sqft |
Source: NTREIS #20817267 Report a problem | ||
| 6/16/2025 | Price change | $1,099,000-8.3%$258/sqft |
Source: NTREIS #20817267 Report a problem | ||
| 3/10/2025 | Price change | $1,199,000-7.7%$281/sqft |
Source: NTREIS #20817267 Report a problem | ||
| 1/22/2025 | Listed for sale | $1,299,000$305/sqft |
Source: NTREIS #20817267 Report a problem | ||
Public tax history
Public tax history
Tax history is unavailable.BuyAbility℠ payment
Est. payment
$6,838/mo
Principal & interest
$5207
Property taxes
$1159
Other costs
$472
Climate risks
Neighborhood: 76065
Nearby schools
GreatSchools rating
- 6/10Lorene Smith Kirkpatrick Elementary SchoolGrades: 2-5Distance: 3.3 mi
- 6/10Maypearl Middle SchoolGrades: 6-8Distance: 3.4 mi
- 3/10Maypearl High SchoolGrades: 9-12Distance: 3.3 mi
Schools provided by the listing agent
- Elementary: Maypearl
- High: Maypearl
- District: Maypearl ISD
Source: NTREIS. This data may not be complete. We recommend contacting the local school district to confirm school assignments for this home.
- Loading
- Loading
