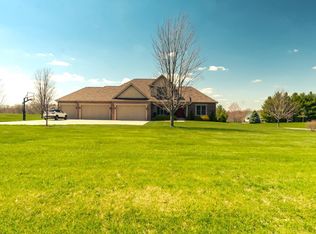REMARKABLE & PRIVATE 5 BEDROOM RANCH SITUATED ON 1.62 ACRES. BEAUTIFUL SPACIOUS KITCHEN WITH HICKORY CABINETS. HARD WOOD FLOORS THROUGHOUT MAIN FLOOR. CERAMIC TILE IN BATHROOMS. GEO-THERMAL HEATING. WALKOUT BASEMENT HAS A 2ND KITCHEN AREA AND LARGE OPEN RECREATION ROOM PERFECT FOR ENTERTAINING. ENJOY THE OUTDOORS ON ONE OF THE TWO DECK AREAS OR THE PATIO AREA. OUTBUILDING IS 30 X 40 WITH 100 AMP SERVICE (BUILT IN 2010). WHOLE HOUSE VAC. CUSTOM BLINDS & WINDOW COVERINGS REMAIN. HOME IS WIRED FOR A GENERATOR. RELOCATION RIDERS APPLY. SQUARE FOOTAGE FROM WOODFORD COUNTY PROPERTY RECORD CARD.
This property is off market, which means it's not currently listed for sale or rent on Zillow. This may be different from what's available on other websites or public sources.
