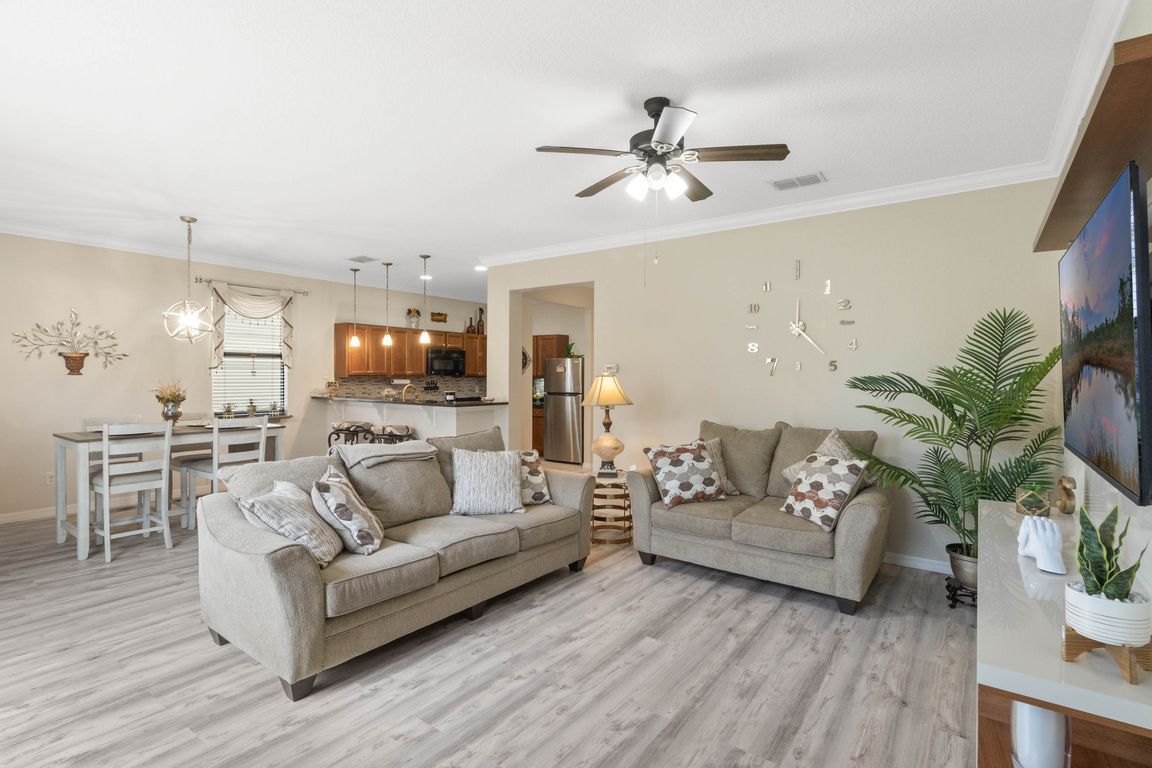
For sale
$310,000
4beds
1,906sqft
1411 Pacific Rd, Poinciana, FL 34759
4beds
1,906sqft
Townhouse
Built in 2015
3,764 sqft
1 Attached garage space
$163 price/sqft
$227 monthly HOA fee
What's special
Tennis courtsBasketball courtsBreakfast barRecently updated stainless appliancesGranite countertopsAbundant natural lightMaster suite
**This property qualifies for a CLOSING COST CREDIT up to $4,800 through the Seller’s preferred lender.** Welcome home to effortless living in the desirable, GUARD-GATED Tuscany Preserve! This beautifully updated two-story, 4-bedroom, 2.5-bathroom townhome combines style, comfort, and convenience. From the moment you step inside, you’re greeted by bright, airy spaces ...
- 168 days
- on Zillow |
- 39 |
- 2 |
Source: Stellar MLS,MLS#: O6284963 Originating MLS: Orlando Regional
Originating MLS: Orlando Regional
Travel times
Kitchen
Living Room
Primary Bedroom
Zillow last checked: 7 hours ago
Listing updated: April 03, 2025 at 06:45am
Listing Provided by:
Alexis Bress 407-900-0771,
EXP REALTY LLC 407-392-1800
Source: Stellar MLS,MLS#: O6284963 Originating MLS: Orlando Regional
Originating MLS: Orlando Regional

Facts & features
Interior
Bedrooms & bathrooms
- Bedrooms: 4
- Bathrooms: 3
- Full bathrooms: 2
- 1/2 bathrooms: 1
Primary bedroom
- Features: Ceiling Fan(s), Walk-In Closet(s)
- Level: Second
- Area: 210 Square Feet
- Dimensions: 15x14
Bedroom 2
- Features: Ceiling Fan(s), Built-in Closet
- Level: Second
- Area: 143 Square Feet
- Dimensions: 11x13
Bedroom 3
- Features: Built-in Closet
- Level: Second
- Area: 110 Square Feet
- Dimensions: 11x10
Bedroom 4
- Features: Built-in Closet
- Level: Second
- Area: 143 Square Feet
- Dimensions: 11x13
Dining room
- Level: First
- Area: 120 Square Feet
- Dimensions: 8x15
Kitchen
- Features: Breakfast Bar
- Level: First
- Area: 88 Square Feet
- Dimensions: 8x11
Living room
- Features: Ceiling Fan(s)
- Level: First
- Area: 289 Square Feet
- Dimensions: 17x17
Heating
- Central
Cooling
- Central Air
Appliances
- Included: Electric Water Heater, Microwave, Range, Refrigerator, Washer
- Laundry: Laundry Room, Upper Level
Features
- Ceiling Fan(s), Crown Molding, PrimaryBedroom Upstairs
- Flooring: Luxury Vinyl, Tile
- Windows: Blinds, Window Treatments
- Has fireplace: No
- Common walls with other units/homes: Corner Unit
Interior area
- Total structure area: 2,188
- Total interior livable area: 1,906 sqft
Video & virtual tour
Property
Parking
- Total spaces: 1
- Parking features: Driveway
- Attached garage spaces: 1
- Has uncovered spaces: Yes
Features
- Levels: Two
- Stories: 2
- Patio & porch: Patio
- Exterior features: Lighting
Lot
- Size: 3,764 Square Feet
- Features: Landscaped
Details
- Parcel number: 282815935362001320
- Special conditions: None
Construction
Type & style
- Home type: Townhouse
- Property subtype: Townhouse
Materials
- Block
- Foundation: Slab
- Roof: Tile
Condition
- New construction: No
- Year built: 2015
Utilities & green energy
- Sewer: Public Sewer
- Water: Public
- Utilities for property: Cable Connected, Electricity Connected, Sewer Connected, Water Connected
Community & HOA
Community
- Features: Clubhouse, Community Mailbox, Fitness Center, Gated Community - Guard, Pool, Tennis Court(s)
- Subdivision: TUSCANY PRESERVE PH 03
HOA
- Has HOA: Yes
- Amenities included: Cable TV, Clubhouse, Fitness Center, Gated, Pool, Tennis Court(s)
- Services included: 24-Hour Guard, Cable TV, Community Pool, Internet, Maintenance Structure, Maintenance Grounds, Pest Control, Pool Maintenance, Security
- HOA fee: $227 monthly
- HOA name: Tuscany Preserve Community Association
- HOA phone: 863-438-4881
- Second HOA name: The Association of Poinciana Villages
- Second HOA phone: 863-427-0900
- Pet fee: $0 monthly
Location
- Region: Poinciana
Financial & listing details
- Price per square foot: $163/sqft
- Tax assessed value: $222,500
- Annual tax amount: $1,810
- Date on market: 2/27/2025
- Listing terms: Cash,Conventional,FHA,VA Loan
- Ownership: Fee Simple
- Total actual rent: 0
- Electric utility on property: Yes
- Road surface type: Paved