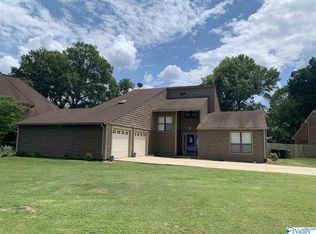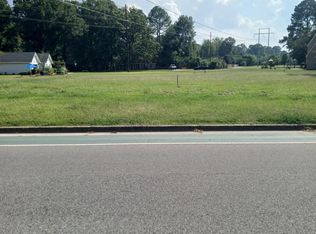Sold for $379,900
$379,900
1411 Regency Blvd SE, Decatur, AL 35601
3beds
2,175sqft
Single Family Residence
Built in 1984
0.29 Acres Lot
$371,600 Zestimate®
$175/sqft
$1,945 Estimated rent
Home value
$371,600
$353,000 - $390,000
$1,945/mo
Zestimate® history
Loading...
Owner options
Explore your selling options
What's special
THIS BEAUTIFUL MOVE IN READY HOME LOCATED IN POINTE MALLARD ESTATES IS READY FOR NEW OWNERS. FULL BRICK 3 BEDROOM, 2 BATH ON ONE LEVEL HAS UPDATES GALORE. HOME HAS CROWN MOLDING THROUGHOUT, SOME ORIGINAL HARDWOODS & LUXURY VINYL.FAMILY ROOM HAS A COFFERED CEILING, GAS LOG FIREPLACE. FORMAL DINING ROOM AND BREAKFAST AREA. KITCHEN FEATURES LOTS OF WHITE CABINETS, GRANITE COUNTER TOPS MASTER FEATURES A LARGE WALK-IN CLOSET. LET'S GO OUTSIDE TO SEE THE BEAUTIFUL BACK YARD. 2023 NEW POOL,OUTDOOR FIREPLACE, PAVILION, PERGOLA, IF YOU LOVE TO ENTERTAIN OR JUST ENJOY THE OUTSIDE THIS HOME IS FOR YOU!! CALL TODAY TO VIEW..
Zillow last checked: 8 hours ago
Listing updated: September 24, 2025 at 12:03pm
Listed by:
Debra Sherrill 256-566-5590,
MarMac Real Estate
Bought with:
Abigail Marion, 164139
A.H. Sothebys Int. Realty
Source: ValleyMLS,MLS#: 21894904
Facts & features
Interior
Bedrooms & bathrooms
- Bedrooms: 3
- Bathrooms: 2
- Full bathrooms: 2
Primary bedroom
- Features: Ceiling Fan(s), Crown Molding, Walk-In Closet(s), LVP
- Level: First
- Area: 345
- Dimensions: 15 x 23
Bedroom 2
- Features: Ceiling Fan(s), Crown Molding, LVP Flooring
- Level: First
- Area: 143
- Dimensions: 11 x 13
Bedroom 3
- Features: Ceiling Fan(s), Crown Molding, LVP
- Level: First
- Area: 132
- Dimensions: 11 x 12
Kitchen
- Features: Crown Molding, Granite Counters, Kitchen Island
- Level: First
- Area: 180
- Dimensions: 12 x 15
Living room
- Features: Crown Molding, Fireplace, Vinyl, Coffered Ceiling(s)
- Level: First
- Area: 360
- Dimensions: 18 x 20
Heating
- Central 1, Natural Gas
Cooling
- Central 1
Appliances
- Included: Range, Dishwasher, Refrigerator, Dryer, Washer, Electric Water Heater
Features
- Basement: Crawl Space
- Number of fireplaces: 1
- Fireplace features: Gas Log, One
Interior area
- Total interior livable area: 2,175 sqft
Property
Parking
- Parking features: Garage-Two Car, Driveway-Concrete
Features
- Levels: One
- Stories: 1
Lot
- Size: 0.29 Acres
Details
- Parcel number: 0308270000133.000
Construction
Type & style
- Home type: SingleFamily
- Architectural style: Ranch
- Property subtype: Single Family Residence
Condition
- New construction: No
- Year built: 1984
Utilities & green energy
- Sewer: Public Sewer
- Water: Public
Community & neighborhood
Location
- Region: Decatur
- Subdivision: Pointe Mallard Estates
HOA & financial
HOA
- Has HOA: Yes
- HOA fee: $60 monthly
- Association name: Betty Olison
Price history
| Date | Event | Price |
|---|---|---|
| 9/24/2025 | Sold | $379,900$175/sqft |
Source: | ||
| 8/12/2025 | Contingent | $379,900$175/sqft |
Source: | ||
| 8/12/2025 | Listed for sale | $379,900$175/sqft |
Source: | ||
| 8/11/2025 | Contingent | $379,900$175/sqft |
Source: | ||
| 7/24/2025 | Listed for sale | $379,900+80.9%$175/sqft |
Source: | ||
Public tax history
| Year | Property taxes | Tax assessment |
|---|---|---|
| 2024 | $992 | $22,940 |
| 2023 | $992 | $22,940 |
| 2022 | $992 +28.7% | $22,940 +27% |
Find assessor info on the county website
Neighborhood: 35601
Nearby schools
GreatSchools rating
- 6/10Eastwood Elementary SchoolGrades: PK-5Distance: 0.3 mi
- 4/10Decatur Middle SchoolGrades: 6-8Distance: 1.7 mi
- 5/10Decatur High SchoolGrades: 9-12Distance: 1.6 mi
Schools provided by the listing agent
- Elementary: Eastwood Elementary
- Middle: Decatur Middle School
- High: Decatur High
Source: ValleyMLS. This data may not be complete. We recommend contacting the local school district to confirm school assignments for this home.
Get pre-qualified for a loan
At Zillow Home Loans, we can pre-qualify you in as little as 5 minutes with no impact to your credit score.An equal housing lender. NMLS #10287.
Sell for more on Zillow
Get a Zillow Showcase℠ listing at no additional cost and you could sell for .
$371,600
2% more+$7,432
With Zillow Showcase(estimated)$379,032

