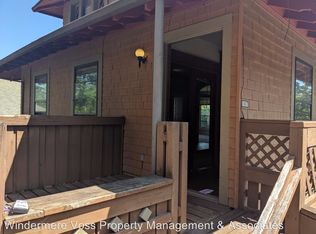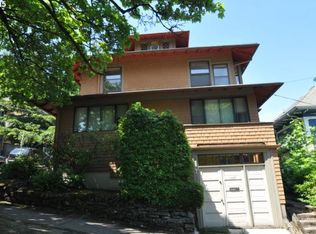Attractive, light and bright craftsman bungalow currently rented as a legal duplex. 4 bedroom 2 bath main house has open kitchen on lower level, front porch and back deck. Upstairs studio has lofted sleeping area, private deck, full kitchen & 1.5 baths, with expansive city view. Both units have exposed beams, lots of windows, views of downtown, w/d hookups, and more.
This property is off market, which means it's not currently listed for sale or rent on Zillow. This may be different from what's available on other websites or public sources.


