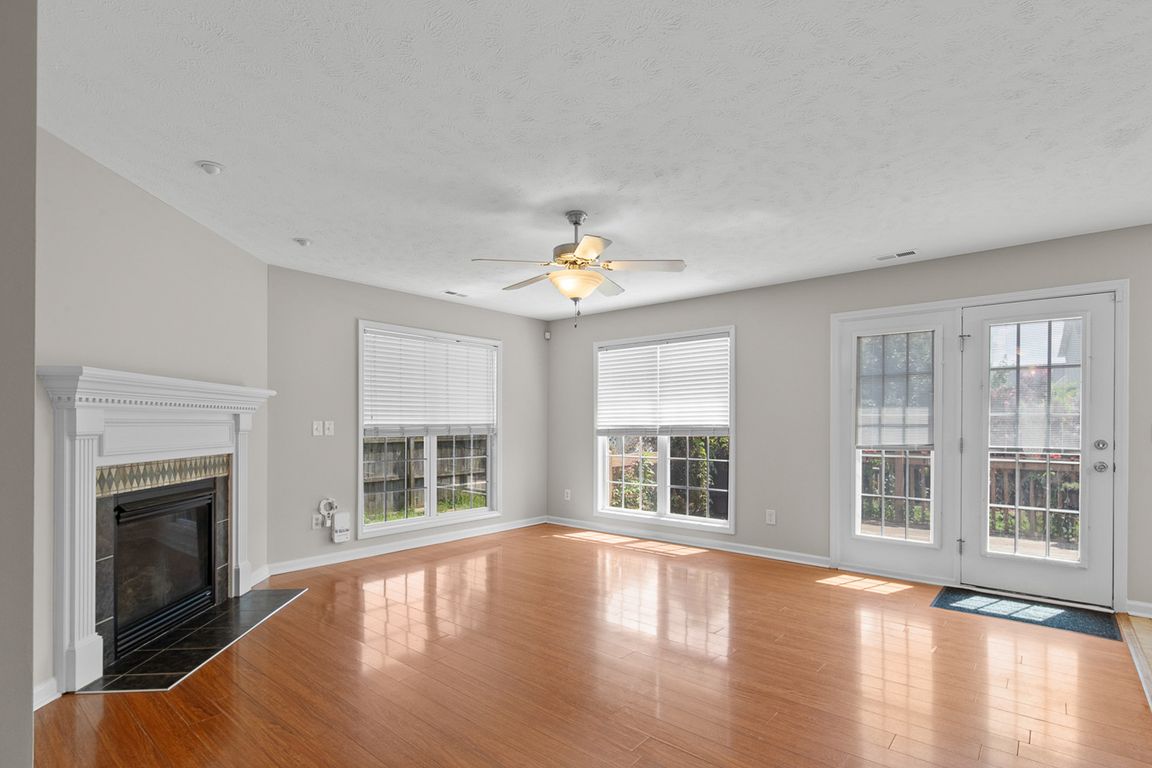
For salePrice cut: $2.5K (11/12)
$292,500
4beds
2,066sqft
1411 Seabiscuit Dr, Parkton, NC 28371
4beds
2,066sqft
Single family residence
Built in 2005
0.26 Acres
2 Attached garage spaces
$142 price/sqft
$130 annually HOA fee
What's special
Bright eating areaFully fenced backyardGranite countertopsLuxurious ensuite bathHis-and-hers closetsSeparate dining roomStainless steel appliances
Seller offering $3,000 towards buyer's closing cost. Preferred lender offering up to $3,000 in lender credit. Welcome home to this beautifully maintained 4-bedroom, 2-bath residence offering a flexible floor plan and plenty of space for comfortable living. The main level features a spacious master bedroom complete with a luxurious ensuite bath ...
- 147 days |
- 554 |
- 54 |
Source: LPRMLS,MLS#: 747026 Originating MLS: Longleaf Pine Realtors
Originating MLS: Longleaf Pine Realtors
Travel times
Family Room
Kitchen
Primary Bedroom
Zillow last checked: 8 hours ago
Listing updated: December 02, 2025 at 06:55am
Listed by:
MARY ROGAN,
EPIQUE REALTY
Source: LPRMLS,MLS#: 747026 Originating MLS: Longleaf Pine Realtors
Originating MLS: Longleaf Pine Realtors
Facts & features
Interior
Bedrooms & bathrooms
- Bedrooms: 4
- Bathrooms: 2
- Full bathrooms: 2
Heating
- Electric, Forced Air
Cooling
- Central Air, Electric
Appliances
- Included: Dryer, Dishwasher, Electric Water Heater, Free-Standing Electric Range, Free-Standing Refrigerator, Microwave, Stainless Steel Appliance(s), Washer
- Laundry: Main Level
Features
- Ceiling Fan(s), Dining Area, Dual Closets, Separate/Formal Dining Room, Granite Counters, Great Room, Garden Tub/Roman Tub, His and Hers Closets, Primary Downstairs, Bath in Primary Bedroom, Multiple Closets, Open Concept, Separate Shower, Window Treatments
- Flooring: Laminate, Tile, Carpet
- Windows: Blinds
- Basement: Crawl Space
- Number of fireplaces: 1
- Fireplace features: Factory Built
Interior area
- Total interior livable area: 2,066 sqft
Property
Parking
- Total spaces: 2
- Parking features: Attached, Garage
- Attached garage spaces: 2
Features
- Patio & porch: Covered, Deck, Front Porch, Porch
- Exterior features: Deck, Fence, Porch
- Fencing: Back Yard
Lot
- Size: 0.26 Acres
- Features: 1/4 to 1/2 Acre Lot, Cleared, Level
- Topography: Cleared,Level
Details
- Parcel number: 0403576428.000
- Zoning description: R10 - Residential District
- Special conditions: Standard
Construction
Type & style
- Home type: SingleFamily
- Architectural style: Ranch
- Property subtype: Single Family Residence
Materials
- Vinyl Siding
Condition
- Good Condition
- New construction: No
- Year built: 2005
Utilities & green energy
- Sewer: Public Sewer
- Water: Public
Community & HOA
Community
- Subdivision: Steeple Chase
HOA
- Has HOA: Yes
- HOA fee: $130 annually
- HOA name: Little & Young
Location
- Region: Parkton
Financial & listing details
- Price per square foot: $142/sqft
- Tax assessed value: $294,500
- Annual tax amount: $3,080
- Date on market: 7/15/2025
- Cumulative days on market: 147 days
- Listing terms: New Loan
- Inclusions: refrigerator, washer, dryer
- Exclusions: Metal pegboard/work table in garage, vice on work bench, mounted tvs
- Ownership: More than a year
- Road surface type: Paved