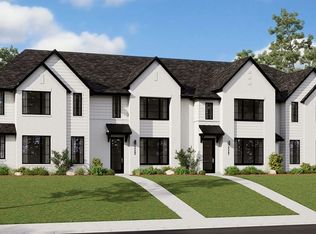Sold on 10/25/23
Price Unknown
1411 Silver Marten Trl, Arlington, TX 76005
3beds
2,083sqft
Townhouse
Built in 2023
3,267 Square Feet Lot
$439,700 Zestimate®
$--/sqft
$3,312 Estimated rent
Home value
$439,700
$418,000 - $462,000
$3,312/mo
Zestimate® history
Loading...
Owner options
Explore your selling options
What's special
CADENCE HOMES SALLIE floor plan. Brand new luxury townhome for sale! Quick move-in loaded with high-end finishes in the popular master-planned community of Viridian! Manage your life from the home management desk in the kitchen. Cooks will enjoy the gourmet kitchen, oversized kitchen island, stainless steel appliances, sleek countertops, and tons of modern white cabinets. Engineered laminate flooring laid front to back throughout the 1st floor, designer tile bathrooms, and due to its end condition tons of large windows that allow in natural light. Laundry room, upstairs loft, and 2 car garage are all oversized. Resort-style living with big city amenities and convenience! Don’t miss this opportunity.
Zillow last checked: 8 hours ago
Listing updated: October 25, 2023 at 01:21pm
Listed by:
Carole Campbell 0511227 469-280-0008,
Colleen Frost Real Estate Serv 469-280-0008
Bought with:
Maria Dryden
Allie Beth Allman & Assoc.
Source: NTREIS,MLS#: 20388735
Facts & features
Interior
Bedrooms & bathrooms
- Bedrooms: 3
- Bathrooms: 3
- Full bathrooms: 2
- 1/2 bathrooms: 1
Primary bedroom
- Features: En Suite Bathroom, Walk-In Closet(s)
- Level: Second
- Dimensions: 14 x 16
Bedroom
- Features: Split Bedrooms
- Level: Second
- Dimensions: 10 x 12
Bedroom
- Features: Split Bedrooms
- Level: Second
- Dimensions: 10 x 12
Primary bathroom
- Features: Built-in Features, Dual Sinks, En Suite Bathroom, Separate Shower
- Level: Second
Dining room
- Level: First
- Dimensions: 16 x 11
Other
- Features: Built-in Features, Dual Sinks
- Level: Second
Half bath
- Level: First
Kitchen
- Features: Breakfast Bar, Built-in Features, Granite Counters, Kitchen Island, Walk-In Pantry
- Level: First
Living room
- Level: First
- Dimensions: 13 x 11
Loft
- Level: Second
- Dimensions: 17 x 11
Office
- Features: Built-in Features
- Level: First
Utility room
- Level: Second
Heating
- Central, Natural Gas
Cooling
- Central Air, Ceiling Fan(s), Electric
Appliances
- Included: Some Gas Appliances, Dishwasher, Disposal, Gas Range, Microwave, Plumbed For Gas, Tankless Water Heater, Vented Exhaust Fan
- Laundry: Washer Hookup, Electric Dryer Hookup, Laundry in Utility Room
Features
- Decorative/Designer Lighting Fixtures, Double Vanity, High Speed Internet, Loft, Open Floorplan, Pantry, Smart Home, Cable TV, Vaulted Ceiling(s), Walk-In Closet(s)
- Flooring: Carpet, Ceramic Tile, Luxury Vinyl Plank
- Has basement: No
- Has fireplace: No
Interior area
- Total interior livable area: 2,083 sqft
Property
Parking
- Total spaces: 2
- Parking features: Garage, Garage Door Opener, Garage Faces Rear
- Attached garage spaces: 2
Features
- Levels: Two
- Stories: 2
- Patio & porch: Front Porch, Covered
- Exterior features: Rain Gutters
- Pool features: None, Community
- Fencing: None
Lot
- Size: 3,267 sqft
- Features: Corner Lot, Landscaped, No Backyard Grass, Subdivision, Sprinkler System
Details
- Parcel number: 42804548
Construction
Type & style
- Home type: Townhouse
- Architectural style: Traditional
- Property subtype: Townhouse
- Attached to another structure: Yes
Materials
- Brick, Wood Siding
- Foundation: Slab
- Roof: Composition
Condition
- Year built: 2023
Utilities & green energy
- Sewer: Public Sewer
- Water: Public
- Utilities for property: Electricity Available, Natural Gas Available, Sewer Available, Separate Meters, Underground Utilities, Water Available, Cable Available
Green energy
- Energy efficient items: Appliances, Doors, HVAC, Insulation, Lighting, Rain/Freeze Sensors, Thermostat, Water Heater, Windows
- Water conservation: Low-Flow Fixtures
Community & neighborhood
Security
- Security features: Security System, Fire Alarm, Firewall(s), Smoke Detector(s)
Community
- Community features: Lake, Playground, Park, Pool, Trails/Paths, Community Mailbox, Curbs, Sidewalks
Location
- Region: Arlington
- Subdivision: Viridian Village
HOA & financial
HOA
- Has HOA: Yes
- HOA fee: $260 monthly
- Services included: All Facilities, Association Management, Insurance, Maintenance Grounds, Maintenance Structure
- Association name: CCMC
- Association phone: 469-246-3500
Other
Other facts
- Listing terms: Cash,Conventional,FHA,VA Loan
Price history
| Date | Event | Price |
|---|---|---|
| 10/25/2023 | Sold | -- |
Source: NTREIS #20388735 | ||
| 8/14/2023 | Contingent | $468,123$225/sqft |
Source: NTREIS #20388735 | ||
| 7/23/2023 | Listed for sale | $468,123$225/sqft |
Source: NTREIS #20388735 | ||
Public tax history
| Year | Property taxes | Tax assessment |
|---|---|---|
| 2024 | $11,453 +575.2% | $439,488 +737.1% |
| 2023 | $1,696 -3.5% | $52,500 |
| 2022 | $1,757 | $52,500 |
Find assessor info on the county website
Neighborhood: North
Nearby schools
GreatSchools rating
- 9/10Viridian Elementary SchoolGrades: PK-6Distance: 0.8 mi
- 9/10Harwood Junior High SchoolGrades: 7-9Distance: 4.1 mi
- 6/10Trinity High SchoolGrades: 10-12Distance: 2.8 mi
Schools provided by the listing agent
- Elementary: Viridian
- High: Trinity
- District: Hurst-Euless-Bedford ISD
Source: NTREIS. This data may not be complete. We recommend contacting the local school district to confirm school assignments for this home.
Get a cash offer in 3 minutes
Find out how much your home could sell for in as little as 3 minutes with a no-obligation cash offer.
Estimated market value
$439,700
Get a cash offer in 3 minutes
Find out how much your home could sell for in as little as 3 minutes with a no-obligation cash offer.
Estimated market value
$439,700
