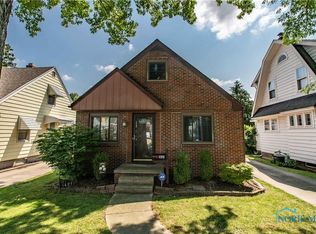Great Opportunity Is Here!! You'll want to put your own spin on this amazing property! First floor beds and full bath for convenience! Living room w/cove ceilings, eat in kitchen, and upstairs dormer could be 3rd bed or walk up attic storage! Kitchen comes with appliances. Finished Family Room in the basement, pool table area, and utility laundry side! Huge fenced in double lot for plenty of running room, garden, or dream yard for your pup! Detached oversized 2.5 car garage w/ concrete driveway! You'll love the area-by zoo/UTMC! Contents will be Sold and/or removed. AS IS SALE!
This property is off market, which means it's not currently listed for sale or rent on Zillow. This may be different from what's available on other websites or public sources.

