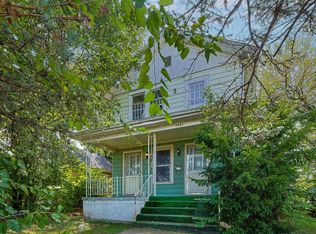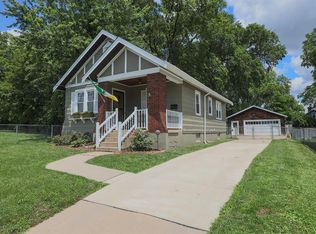Sold for $117,000
$117,000
1411 Summit Rd, Cincinnati, OH 45237
2beds
1,358sqft
Single Family Residence
Built in 1931
7,884.36 Square Feet Lot
$-- Zestimate®
$86/sqft
$1,601 Estimated rent
Home value
Not available
Estimated sales range
Not available
$1,601/mo
Zestimate® history
Loading...
Owner options
Explore your selling options
What's special
Check out this great deal on a 2 bedroom, (could turn into 3) 1 bath cape cod home. Needs some TLC.. but overall a solid house. Full basement with bar. 1 car garage with remote opener. Fenced level rear yard. Schedule a showing today!
Zillow last checked: 8 hours ago
Listing updated: October 15, 2025 at 12:43pm
Listed by:
Leif L Watson 513-615-8355,
Plum Tree Realty 513-443-5060
Bought with:
Heather C McColaugh, 2021005481
BF Realty
Brittney Frietch, 2020001764
BF Realty
Source: Cincy MLS,MLS#: 1846099 Originating MLS: Cincinnati Area Multiple Listing Service
Originating MLS: Cincinnati Area Multiple Listing Service

Facts & features
Interior
Bedrooms & bathrooms
- Bedrooms: 2
- Bathrooms: 1
- Full bathrooms: 1
Primary bedroom
- Features: Bath Adjoins, Wood Floor
- Level: First
- Area: 121
- Dimensions: 11 x 11
Bedroom 2
- Level: Second
- Area: 665
- Dimensions: 35 x 19
Bedroom 3
- Area: 0
- Dimensions: 0 x 0
Bedroom 4
- Area: 0
- Dimensions: 0 x 0
Bedroom 5
- Area: 0
- Dimensions: 0 x 0
Primary bathroom
- Features: Wood Floor
Bathroom 1
- Features: Full
- Level: First
Dining room
- Features: Wood Floor
- Level: First
- Area: 132
- Dimensions: 12 x 11
Family room
- Area: 0
- Dimensions: 0 x 0
Kitchen
- Features: Tile Floor, Walkout, Wood Cabinets
- Area: 80
- Dimensions: 10 x 8
Living room
- Features: Wood Floor
- Area: 266
- Dimensions: 19 x 14
Office
- Area: 0
- Dimensions: 0 x 0
Heating
- Forced Air, Gas
Cooling
- Ceiling Fan(s), Central Air
Appliances
- Included: Microwave, Oven/Range, Refrigerator, Gas Water Heater
Features
- Ceiling Fan(s)
- Windows: Vinyl, Wood Frames, Other
- Basement: Full,Concrete,Unfinished,Finished,Glass Blk Wind
Interior area
- Total structure area: 1,358
- Total interior livable area: 1,358 sqft
Property
Parking
- Total spaces: 1
- Parking features: Driveway, Garage Door Opener
- Attached garage spaces: 1
- Has uncovered spaces: Yes
Accessibility
- Accessibility features: No Accessibility Features
Features
- Stories: 1
- Patio & porch: Porch
- Exterior features: Fire Pit
- Fencing: Metal
- Has view: Yes
- View description: City, Other
Lot
- Size: 7,884 sqft
- Dimensions: 48 x 162
- Features: Less than .5 Acre
- Topography: Level,Sloping
Details
- Parcel number: 5900062004400
- Zoning description: Residential
Construction
Type & style
- Home type: SingleFamily
- Architectural style: Cape Cod
- Property subtype: Single Family Residence
Materials
- Aluminum Siding
- Foundation: Block
- Roof: Shingle
Condition
- Handyman
- New construction: No
- Year built: 1931
Utilities & green energy
- Electric: 220 Volts
- Gas: Natural
- Sewer: Public Sewer
- Water: Public
- Utilities for property: Cable Connected
Green energy
- Energy efficient items: No
Community & neighborhood
Security
- Security features: Security System
Location
- Region: Cincinnati
HOA & financial
HOA
- Has HOA: No
Other
Other facts
- Listing terms: No Special Financing,Cash
Price history
| Date | Event | Price |
|---|---|---|
| 10/6/2025 | Sold | $117,000-6.4%$86/sqft |
Source: | ||
| 9/4/2025 | Pending sale | $125,000$92/sqft |
Source: | ||
| 8/12/2025 | Listed for sale | $125,000$92/sqft |
Source: | ||
| 7/1/2025 | Pending sale | $125,000$92/sqft |
Source: | ||
| 6/27/2025 | Listed for sale | $125,000+66.7%$92/sqft |
Source: | ||
Public tax history
| Year | Property taxes | Tax assessment |
|---|---|---|
| 2024 | $1,750 +3.3% | $26,250 |
| 2023 | $1,693 +33.4% | -- |
| 2022 | $1,269 -2% | $16,142 |
Find assessor info on the county website
Neighborhood: Roselawn
Nearby schools
GreatSchools rating
- 3/10Roselawn Condon Elementary SchoolGrades: PK-8Distance: 0.4 mi
- 3/10Woodward Career Technical High SchoolGrades: 4-12Distance: 0.8 mi
- 5/10Shroder Paideia High SchoolGrades: 2,6-12Distance: 3.9 mi
Get pre-qualified for a loan
At Zillow Home Loans, we can pre-qualify you in as little as 5 minutes with no impact to your credit score.An equal housing lender. NMLS #10287.

