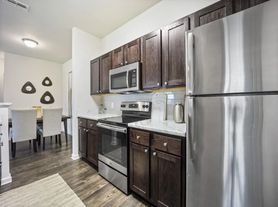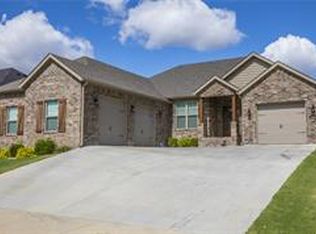Welcome to the Dreamy 4 Bed/3 Bath House for rent in Bentonville! Located in the charming town of Centerton, AR, this 2-story home is a perfect blend of comfort and convenience. The house boasts four spacious bedrooms and three full bathrooms, with the master bedroom featuring stunning cathedral ceilings. The kitchen is equipped with modern amenities including a dishwasher, garbage disposal, refrigerator, stove/oven, and a built-in microwave. The house also features a gas fireplace, perfect for cozy evenings, and a washer/dryer combo for your laundry needs. The large fenced-in backyard offers ample space for outdoor activities, and the 3-car garage provides plenty of storage. Electric charger in the garage to charge electric cars. The house is finished with beautiful tile flooring throughout, adding a touch of elegance to the space. For those with a pet, one pet up to 40 pounds is allowed. The property is conveniently located near Vaugh Elementary, Grimsley Jr. High, and Bentonville West High School, all within a 2-mile radius. Experience the best of Centerton living in this dreamy home! Don't miss out on the opportunity to make this Centerton rental your new home! 1 PET MAX UP TO 40 POUNDS
Rent: $2499.00
500.00 OFF FIRST MONTH'S RENT
Deposit: $3748.50 (All of RPMFC's properties offer DEPOSIT-FREE leasing using Obligo billing authorization technology (for qualified renters). Available with no security deposit with Obligo!)
Leasing Fee: $500.00
Application Fee: $75/Adult
2 Pet Maximum
$250.00 Pet Fee per animal
$50.00 Monthly Pet rent per animal
1 PET MAX UP TO 40 POUNDS
[Each future occupant, 18 or older, must submit individual applications. Background checks include rental verification, credit check, and criminal history. Income requirement is 3 times the amount of rent. Applications are available online via our website. Application fees are non-refundable. RPM does not accept payments in the form of cash, or any online payment platform not directly linked to an RPM First Choice website.]
ADDITIONAL INFO/FEES:
Resident Benefit Package (Required): $40.00 fee includes utility concierge service, on-time rent payment credit reporting, late pay forgiveness, home buyers assistance, & more! (Charged per household, not per tenant).
Insurance Requirement: Liability to Landlord
All tenants are required to maintain Liability to Landlord insurance coverage in the amount of $100,000. This coverage is provided directly through our office at a cost of $15.00 per month and must be obtained through Real Property Management's insurance program.
Pet Screening: RPM First Choice uses a platform called Pet Screening to complete the screening and approval process for any pets that will be living on the property. Individuals without pets must still complete the online affidavit, while pet/animal owners should gather current vaccination records, veterinarian information and snapshots of their pet/animal. You will find the link to complete your online profile in the application process. Household pets will be charged a fee of $20 for the first pet, $15 for the additional pet which will not only complete the screening process but also create a digital passport for your animal for your personal use. (THIS IS NOT THE MONTHLY PET FEE - THESE FEES ARE STRICTLY FOR YOUR PETS SCREENING & APPROVAL PROCESS - CALL THE OFFICE FOR INITIAL AND MONTHLY PET FEES).
House for rent
$2,499/mo
1411 Sweetbriar Way, Centerton, AR 72719
4beds
2,525sqft
Price may not include required fees and charges.
Single family residence
Available now
Cats, dogs OK
In unit laundry
Attached garage parking
Fireplace
What's special
Garbage disposalFour spacious bedroomsGas fireplaceBuilt-in microwave
- 27 days |
- -- |
- -- |
Zillow last checked: 11 hours ago
Listing updated: December 04, 2025 at 06:54pm
Travel times
Facts & features
Interior
Bedrooms & bathrooms
- Bedrooms: 4
- Bathrooms: 3
- Full bathrooms: 3
Heating
- Fireplace
Appliances
- Included: Dishwasher, Disposal, Dryer, Microwave, Oven, Range Oven, Refrigerator, Washer
- Laundry: In Unit
Features
- Range/Oven
- Flooring: Tile
- Has fireplace: Yes
Interior area
- Total interior livable area: 2,525 sqft
Property
Parking
- Parking features: Attached
- Has attached garage: Yes
- Details: Contact manager
Features
- Exterior features: 1 pet allowed up to 40pounds, 2 Story Home, 4 bedroom 3 full bathroom, Bentonville West High School 2.0 miles away, Cathedral ceilings in master bedroom, Grimsley Jr. High 0.2 miles away, Large Fenced In Backyard, Range/Oven, Tenant pays all utilties, Vaugh Elementary 2.0 miles away
Details
- Parcel number: 0602762000
Construction
Type & style
- Home type: SingleFamily
- Property subtype: Single Family Residence
Community & HOA
Location
- Region: Centerton
Financial & listing details
- Lease term: Contact For Details
Price history
| Date | Event | Price |
|---|---|---|
| 10/18/2025 | Price change | $2,499-5.7%$1/sqft |
Source: Zillow Rentals | ||
| 9/26/2025 | Price change | $2,650-7%$1/sqft |
Source: Zillow Rentals | ||
| 8/25/2025 | Listed for rent | $2,850$1/sqft |
Source: Zillow Rentals | ||
| 3/12/2020 | Sold | $304,000$120/sqft |
Source: | ||
Neighborhood: 72719
Nearby schools
GreatSchools rating
- 7/10Vaughn ElementaryGrades: K-4Distance: 1.9 mi
- 8/10Grimsley Junior High SchoolGrades: 7-8Distance: 0.2 mi
- 9/10Bentonville West High SchoolGrades: 9-12Distance: 2.1 mi

