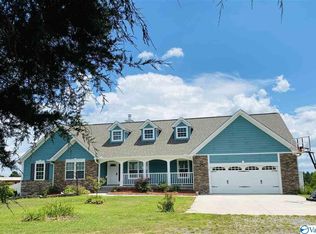Sold for $610,000
$610,000
1411 Thompson Falls Rd, Guntersville, AL 35976
2beds
1,200sqft
Single Family Residence
Built in 2024
47 Acres Lot
$617,700 Zestimate®
$508/sqft
$1,784 Estimated rent
Home value
$617,700
Estimated sales range
Not available
$1,784/mo
Zestimate® history
Loading...
Owner options
Explore your selling options
What's special
Looking for it all? Build your dream home while living in this stunning 1-bedroom apartment with an amazing workshop! Perfect for farming, hunting, and homesteading, all with mountain views! Housepad and driveway already started for your new build!! The custom-designed apartment features granite countertops, a spacious laundry room, pantry, and a beautiful bedroom with two closets. The shop includes a half bath and an upstairs loft that can serve as a bedroom or storage. Plus, enjoy an animal barn with a new roof and a 2-acre fenced pasture, along with newly cleared hunting trails. Remaining pasture is partiallly fenced as well
Zillow last checked: 8 hours ago
Listing updated: December 09, 2025 at 10:40am
Listed by:
Natosha Click 256-541-7031,
South Towne Realtors, LLC
Bought with:
Amanda White, 88098
South Towne Realtors, LLC
Source: ValleyMLS,MLS#: 21894140
Facts & features
Interior
Bedrooms & bathrooms
- Bedrooms: 2
- Bathrooms: 2
- Full bathrooms: 1
- 1/2 bathrooms: 1
Primary bedroom
- Features: Ceiling Fan(s), Recessed Lighting, Walk-In Closet(s), LVP
- Level: First
- Area: 270
- Dimensions: 18 x 15
Bedroom 2
- Features: Carpet
- Level: Second
- Area: 360
- Dimensions: 24 x 15
Bathroom 1
- Features: Granite Counters, LVP
- Level: First
- Area: 36
- Dimensions: 6 x 6
Kitchen
- Features: Granite Counters, Kitchen Island, Pantry, Recessed Lighting, LVP
- Level: First
- Area: 144
- Dimensions: 12 x 12
Living room
- Features: Recessed Lighting, LVP
- Level: First
- Area: 144
- Dimensions: 12 x 12
Laundry room
- Features: Recessed Lighting, LVP Flooring, Utility Sink
- Level: First
- Area: 72
- Dimensions: 12 x 6
Heating
- Central 1
Cooling
- Central 1
Appliances
- Included: Range, Dishwasher, Dishwasher Drawer, Microwave, Refrigerator, Water Heater, Gas Water Heater, Tankless Water Heater
Features
- Open Floorplan
- Has basement: No
- Fireplace features: See Remarks
Interior area
- Total interior livable area: 1,200 sqft
Property
Parking
- Parking features: Garage-Two Car, Garage-Three Car, Garage-Attached, Workshop in Garage, Garage Door Opener, Garage Faces Front, Garage Faces Rear, Driveway-Concrete, Driveway-Gravel, Parking Lot, Parking Pad
Features
- Levels: One and One Half
- Stories: 1
- Waterfront features: Lake/Pond, Stream/Creek
Lot
- Size: 47 Acres
- Features: Cleared
- Topography: Sloping
- Residential vegetation: Wooded
Construction
Type & style
- Home type: SingleFamily
- Architectural style: Contemporary,Craftsman
- Property subtype: Single Family Residence
Materials
- Foundation: Slab
Condition
- New construction: No
- Year built: 2024
Utilities & green energy
- Sewer: Septic Tank
Community & neighborhood
Location
- Region: Guntersville
- Subdivision: Metes And Bounds
Price history
| Date | Event | Price |
|---|---|---|
| 12/5/2025 | Sold | $610,000-2.4%$508/sqft |
Source: | ||
| 9/28/2025 | Pending sale | $625,000$521/sqft |
Source: | ||
| 8/16/2025 | Price change | $625,000-10.6%$521/sqft |
Source: | ||
| 7/15/2025 | Listed for sale | $699,000$583/sqft |
Source: | ||
Public tax history
Tax history is unavailable.
Neighborhood: 35976
Nearby schools
GreatSchools rating
- 4/10Grassy Elementary SchoolGrades: PK,3-5Distance: 3 mi
- 3/10Brindlee Mt High SchoolGrades: 6-12Distance: 5 mi
- 4/10Brindlee Mountain Primary SchoolGrades: PK-2Distance: 5.1 mi
Schools provided by the listing agent
- Elementary: Brindlee Elem School
- Middle: Brindlee Mtn Midd School
- High: Brindlee Mtn High School
Source: ValleyMLS. This data may not be complete. We recommend contacting the local school district to confirm school assignments for this home.
Get a cash offer in 3 minutes
Find out how much your home could sell for in as little as 3 minutes with a no-obligation cash offer.
Estimated market value$617,700
Get a cash offer in 3 minutes
Find out how much your home could sell for in as little as 3 minutes with a no-obligation cash offer.
Estimated market value
$617,700
