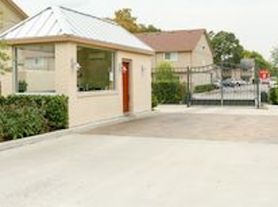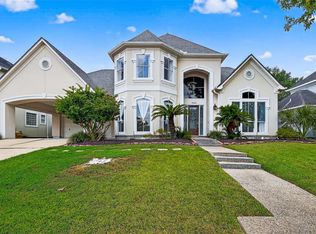Wow! Discover this stunning property in a prime location! Just 5 minutes from the Energy Corridor, with endless shopping, dining, and entertainment options nearby. This home has so much to offer! The kitchen is a true centerpiece with its large island and gorgeous backsplash. The open floor plan seamlessly connects the kitchen, living room, and dining room, all featuring high ceilings. The spacious primary bedroom leads to a luxurious ensuite bathroom with a large bathtub and a beautiful frameless tiled shower. The expansive primary closet ensures you'll never run out of space. Enjoy the tranquility of a safe, gated community with a charming small pond and fountain directly behind the property. All appliances are included: refrigerator, washer, and dryer. Don't miss out on this amazing property!
Copyright notice - Data provided by HAR.com 2022 - All information provided should be independently verified.
House for rent
$3,599/mo
1411 Upland Arbor Dr, Houston, TX 77043
4beds
2,756sqft
Price may not include required fees and charges.
Singlefamily
Available now
-- Pets
Electric
In unit laundry
2 Attached garage spaces parking
Natural gas
What's special
Open floor planHigh ceilingsLuxurious ensuite bathroomLarge bathtubSpacious primary bedroomExpansive primary closetGorgeous backsplash
- 46 days |
- -- |
- -- |
Travel times
Renting now? Get $1,000 closer to owning
Unlock a $400 renter bonus, plus up to a $600 savings match when you open a Foyer+ account.
Offers by Foyer; terms for both apply. Details on landing page.
Facts & features
Interior
Bedrooms & bathrooms
- Bedrooms: 4
- Bathrooms: 4
- Full bathrooms: 3
- 1/2 bathrooms: 1
Rooms
- Room types: Family Room, Office
Heating
- Natural Gas
Cooling
- Electric
Appliances
- Included: Dishwasher, Disposal, Dryer, Range, Refrigerator, Washer
- Laundry: In Unit
Features
- 2 Bedrooms Down, 2 Staircases, En-Suite Bath, Formal Entry/Foyer, High Ceilings, Primary Bed - 3rd Floor, Walk-In Closet(s)
- Flooring: Carpet, Tile, Wood
Interior area
- Total interior livable area: 2,756 sqft
Property
Parking
- Total spaces: 2
- Parking features: Attached, Covered
- Has attached garage: Yes
- Details: Contact manager
Features
- Stories: 3
- Exterior features: 2 Bedrooms Down, 2 Staircases, Attached, Controlled Access, En-Suite Bath, Flooring: Wood, Formal Dining, Formal Entry/Foyer, Heating: Gas, High Ceilings, Living Area - 2nd Floor, Lot Features: Subdivided, Waterfront, Pond, Primary Bed - 3rd Floor, Sprinkler System, Subdivided, Utility Room, Walk-In Closet(s), Waterfront
- Has water view: Yes
- Water view: Waterfront
Details
- Parcel number: 1357840010006
Construction
Type & style
- Home type: SingleFamily
- Property subtype: SingleFamily
Condition
- Year built: 2017
Community & HOA
Community
- Features: Gated
HOA
- Amenities included: Pond Year Round
Location
- Region: Houston
Financial & listing details
- Lease term: Long Term,12 Months
Price history
| Date | Event | Price |
|---|---|---|
| 9/26/2025 | Price change | $3,599-4%$1/sqft |
Source: | ||
| 8/24/2025 | Listed for rent | $3,750+7.1%$1/sqft |
Source: | ||
| 10/8/2024 | Listing removed | $3,500$1/sqft |
Source: | ||
| 9/19/2024 | Listed for rent | $3,500$1/sqft |
Source: | ||
| 9/18/2024 | Listing removed | $3,500$1/sqft |
Source: | ||

