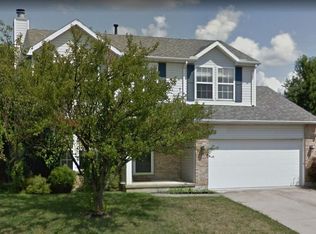Closed
$345,000
1411 Vimla Way, Xenia, OH 45385
4beds
2,647sqft
Single Family Residence
Built in 1998
0.29 Acres Lot
$350,000 Zestimate®
$130/sqft
$2,487 Estimated rent
Home value
$350,000
$319,000 - $385,000
$2,487/mo
Zestimate® history
Loading...
Owner options
Explore your selling options
What's special
Zillow last checked: 8 hours ago
Listing updated: October 03, 2025 at 11:25am
Listed by:
JOHN DOE (NON-WRIST MEMBER),
WR
Bought with:
Ryan William King, 2015000831
Real Estate II, Inc.
Source: WRIST,MLS#: 1041739
Facts & features
Interior
Bedrooms & bathrooms
- Bedrooms: 4
- Bathrooms: 3
- Full bathrooms: 2
- 1/2 bathrooms: 1
Bedroom 1
- Level: Second
- Area: 99 Square Feet
- Dimensions: 9.00 x 11.00
Bedroom 2
- Level: Second
- Area: 180 Square Feet
- Dimensions: 15.00 x 12.00
Bedroom 3
- Level: Second
- Area: 187 Square Feet
- Dimensions: 17.00 x 11.00
Bedroom 4
- Level: Second
- Area: 99 Square Feet
- Dimensions: 9.00 x 11.00
Dining room
- Level: First
- Area: 112 Square Feet
- Dimensions: 14.00 x 8.00
Family room
- Level: First
- Area: 280 Square Feet
- Dimensions: 14.00 x 20.00
Living room
- Level: First
- Area: 195 Square Feet
- Dimensions: 13.00 x 15.00
Other
- Level: First
- Area: 36 Square Feet
- Dimensions: 6.00 x 6.00
Other
- Level: Second
- Area: 54 Square Feet
- Dimensions: 6.00 x 9.00
Other
- Level: First
- Area: 96 Square Feet
- Dimensions: 16.00 x 6.00
Other
- Level: Second
- Area: 70 Square Feet
- Dimensions: 5.00 x 14.00
Other
- Level: First
- Area: 48 Square Feet
- Dimensions: 6.00 x 8.00
Other
- Level: Second
- Area: 60 Square Feet
- Dimensions: 10.00 x 6.00
Other
- Level: Second
- Area: 24 Square Feet
- Dimensions: 4.00 x 6.00
Rec room
- Level: Basement
- Area: 1036 Square Feet
- Dimensions: 28.00 x 37.00
Utility room
- Level: First
- Area: 64 Square Feet
- Dimensions: 8.00 x 8.00
Heating
- Forced Air, Natural Gas
Cooling
- Central Air
Appliances
- Included: Cooktop, Dishwasher, Disposal, Microwave, Range, Refrigerator
Features
- Walk-In Closet(s)
- Basement: Finished,Full
- Has fireplace: Yes
- Fireplace features: Gas
Interior area
- Total structure area: 2,647
- Total interior livable area: 2,647 sqft
Property
Parking
- Parking features: Garage Door Opener
- Has attached garage: Yes
Features
- Levels: Two
- Stories: 2
- Patio & porch: Porch, Patio
- Pool features: In Ground
- Fencing: Fenced
Lot
- Size: 0.29 Acres
- Dimensions: 85 x 148
- Features: Residential Lot
Details
- Additional structures: Shed(s)
- Parcel number: M40000100430013600
Construction
Type & style
- Home type: SingleFamily
- Property subtype: Single Family Residence
Materials
- Brick, Vinyl Siding
Condition
- Year built: 1998
Utilities & green energy
- Sewer: Public Sewer
- Water: Supplied Water
- Utilities for property: Natural Gas Connected
Community & neighborhood
Location
- Region: Xenia
- Subdivision: Sterling Green Sec 03
Other
Other facts
- Listing terms: Conventional,FHA,VA Loan
Price history
| Date | Event | Price |
|---|---|---|
| 9/9/2025 | Sold | $345,000$130/sqft |
Source: | ||
| 8/14/2025 | Pending sale | $345,000$130/sqft |
Source: | ||
| 8/14/2025 | Contingent | $345,000$130/sqft |
Source: | ||
| 8/2/2025 | Listed for sale | $345,000+50%$130/sqft |
Source: | ||
| 7/25/2018 | Sold | $230,000-2.1%$87/sqft |
Source: Public Record | ||
Public tax history
| Year | Property taxes | Tax assessment |
|---|---|---|
| 2023 | $4,408 +14.2% | $101,140 +31.5% |
| 2022 | $3,860 -1.3% | $76,940 |
| 2021 | $3,912 +4.4% | $76,940 |
Find assessor info on the county website
Neighborhood: 45385
Nearby schools
GreatSchools rating
- 8/10Arrowood ElementaryGrades: K-5Distance: 1.4 mi
- 4/10Warner Middle SchoolGrades: 6-8Distance: 1.7 mi
- 4/10Xenia High SchoolGrades: 9-12Distance: 4.3 mi

Get pre-qualified for a loan
At Zillow Home Loans, we can pre-qualify you in as little as 5 minutes with no impact to your credit score.An equal housing lender. NMLS #10287.
Sell for more on Zillow
Get a free Zillow Showcase℠ listing and you could sell for .
$350,000
2% more+ $7,000
With Zillow Showcase(estimated)
$357,000