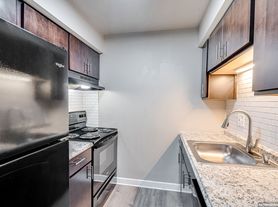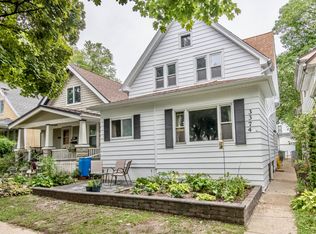Welcome to your charming Milwaukee home! Nestled in one of Milwaukee's most desirable areas, this inviting home combines comfort with convenience. Featuring 3 bedrooms and 1.5 bathrooms, the property offers spacious living areas and cozy bedrooms perfect for relaxation. Step outside to enjoy a well-kept yard, ideal for entertaining or quiet evenings.
With quick and easy access to the I-94 highway, you're only minutes from plentiful shops, restaurants, and all the best that Milwaukee has to offer. Don't miss out, schedule your showing today!
Resident is Responsible for all Utilities. This is a smoke-free property. Smoking is prohibited within the unit.
House for rent
Accepts Zillow applications
$2,350/mo
1411 W Grange Ave, Milwaukee, WI 53221
3beds
1,300sqft
Price may not include required fees and charges.
Single family residence
Available now
Cats, small dogs OK
Central air
In unit laundry
Attached garage parking
Forced air
What's special
Cozy bedroomsWell-kept yard
- 59 days |
- -- |
- -- |
Travel times
Facts & features
Interior
Bedrooms & bathrooms
- Bedrooms: 3
- Bathrooms: 2
- Full bathrooms: 2
Heating
- Forced Air
Cooling
- Central Air
Appliances
- Included: Dishwasher, Dryer, Microwave, Oven, Refrigerator, Washer
- Laundry: In Unit
Features
- Flooring: Hardwood, Tile
Interior area
- Total interior livable area: 1,300 sqft
Property
Parking
- Parking features: Attached, Off Street
- Has attached garage: Yes
- Details: Contact manager
Features
- Exterior features: Heating system: Forced Air, No Utilities included in rent
Details
- Parcel number: 6701301000
Construction
Type & style
- Home type: SingleFamily
- Property subtype: Single Family Residence
Community & HOA
Location
- Region: Milwaukee
Financial & listing details
- Lease term: 1 Year
Price history
| Date | Event | Price |
|---|---|---|
| 10/21/2025 | Price change | $2,350-6%$2/sqft |
Source: Zillow Rentals | ||
| 9/22/2025 | Listed for rent | $2,500$2/sqft |
Source: Zillow Rentals | ||
| 9/10/2025 | Sold | $265,000-5.3%$204/sqft |
Source: | ||
| 8/25/2025 | Pending sale | $279,900$215/sqft |
Source: | ||
| 8/21/2025 | Listed for sale | $279,900$215/sqft |
Source: | ||

