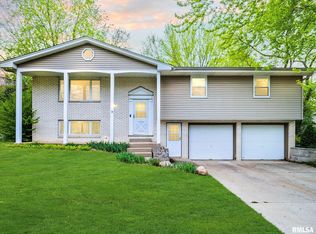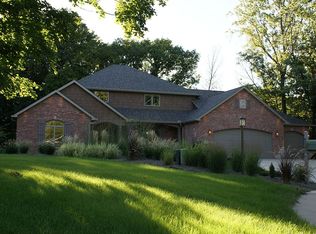Sold for $285,000 on 08/11/25
$285,000
1411 W Wonderview Dr, Dunlap, IL 61525
4beds
1,899sqft
Single Family Residence, Residential
Built in 1969
-- sqft lot
$291,200 Zestimate®
$150/sqft
$2,226 Estimated rent
Home value
$291,200
$259,000 - $326,000
$2,226/mo
Zestimate® history
Loading...
Owner options
Explore your selling options
What's special
Outstanding 4-bedroom, 3-bath ranch-style home on a corner lot in the Lake of the Woods Subdivision, located in the Dunlap School District! This home features an open floor plan, is freshly updated, and has been meticulously maintained. You’ll love the spacious, fully applianced eat-in kitchen with beautiful cabinets, granite countertops, and walk-out access to the composite deck. Hardwood flooring runs throughout the main floor. Enjoy a sharp, completely remodeled basement featuring a fresh family room, 4th bedroom, and 3rd full bath. The great backyard offers plenty of space to relax and entertain. Updates include a full basement remodel (2024), dishwasher (2023), HVAC (2022), blown-in insulation (2022), water heater (2017), and siding with partial brick, soffit, gutters, and composite deck (all 2016). Additional features include a dewatering system, lamp post, landscaping, updated bathroom floors, and a wrought iron fence. Enjoy full lake rights with access to swimming, fishing, and the beach. The lake is just a short walk away! The neighborhood is known for its welcoming community and fun seasonal activities.
Zillow last checked: 8 hours ago
Listing updated: August 16, 2025 at 01:01pm
Listed by:
Joe DePauw 309-360-7772,
eXp Realty
Bought with:
Bryson Smith, 471021236
Keller Williams Premier Realty
Source: RMLS Alliance,MLS#: PA1259140 Originating MLS: Peoria Area Association of Realtors
Originating MLS: Peoria Area Association of Realtors

Facts & features
Interior
Bedrooms & bathrooms
- Bedrooms: 4
- Bathrooms: 3
- Full bathrooms: 3
Bedroom 1
- Level: Main
- Dimensions: 14ft 0in x 11ft 0in
Bedroom 2
- Level: Main
- Dimensions: 11ft 0in x 11ft 0in
Bedroom 3
- Level: Main
- Dimensions: 11ft 0in x 10ft 0in
Bedroom 4
- Level: Basement
- Dimensions: 13ft 4in x 12ft 1in
Other
- Level: Main
- Dimensions: 12ft 0in x 8ft 0in
Other
- Area: 667
Family room
- Level: Basement
- Dimensions: 14ft 0in x 26ft 6in
Kitchen
- Level: Main
- Dimensions: 20ft 0in x 11ft 0in
Laundry
- Level: Basement
Living room
- Level: Main
- Dimensions: 16ft 0in x 12ft 0in
Main level
- Area: 1232
Heating
- Forced Air
Cooling
- Central Air
Appliances
- Included: Dishwasher, Disposal, Dryer, Range Hood, Microwave, Range, Refrigerator, Washer, Gas Water Heater
Features
- Solid Surface Counter
- Basement: Crawl Space,Egress Window(s),Finished,Partial
Interior area
- Total structure area: 1,232
- Total interior livable area: 1,899 sqft
Property
Parking
- Total spaces: 2
- Parking features: Attached
- Attached garage spaces: 2
- Details: Number Of Garage Remotes: 2
Features
- Patio & porch: Deck
Lot
- Dimensions: 134 x 113 x 123 x 20
- Features: Corner Lot, Level
Details
- Parcel number: 0920176031
Construction
Type & style
- Home type: SingleFamily
- Architectural style: Ranch
- Property subtype: Single Family Residence, Residential
Materials
- Brick, Vinyl Siding
- Roof: Shingle
Condition
- New construction: No
- Year built: 1969
Utilities & green energy
- Water: Public
- Utilities for property: Cable Available
Community & neighborhood
Location
- Region: Dunlap
- Subdivision: Lake of the Woods
HOA & financial
HOA
- Has HOA: Yes
- HOA fee: $160 annually
- Services included: Lake Rights
Other
Other facts
- Road surface type: Paved
Price history
| Date | Event | Price |
|---|---|---|
| 8/11/2025 | Sold | $285,000-1.7%$150/sqft |
Source: | ||
| 7/9/2025 | Pending sale | $289,900$153/sqft |
Source: | ||
| 7/7/2025 | Listed for sale | $289,900+76.2%$153/sqft |
Source: | ||
| 12/2/2011 | Sold | $164,500-3.2%$87/sqft |
Source: Public Record | ||
| 9/15/2011 | Price change | $169,900-1.2%$89/sqft |
Source: Keller Williams Premier Realty #1128748 | ||
Public tax history
| Year | Property taxes | Tax assessment |
|---|---|---|
| 2024 | $3,976 +5.2% | $61,980 +5% |
| 2023 | $3,779 +10.7% | $59,030 +10.8% |
| 2022 | $3,414 +4.2% | $53,290 +5% |
Find assessor info on the county website
Neighborhood: 61525
Nearby schools
GreatSchools rating
- 6/10Banner Elementary SchoolGrades: K-5Distance: 0.9 mi
- 9/10Dunlap Middle SchoolGrades: 6-8Distance: 3.4 mi
- 9/10Dunlap High SchoolGrades: 9-12Distance: 3.5 mi
Schools provided by the listing agent
- High: Dunlap
Source: RMLS Alliance. This data may not be complete. We recommend contacting the local school district to confirm school assignments for this home.

Get pre-qualified for a loan
At Zillow Home Loans, we can pre-qualify you in as little as 5 minutes with no impact to your credit score.An equal housing lender. NMLS #10287.

