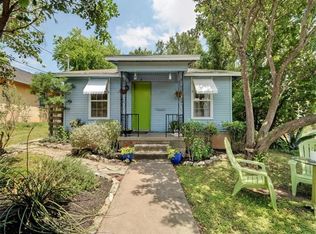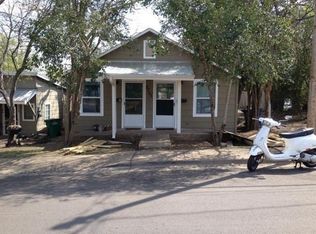Sold on 08/22/24
Price Unknown
1411 Walnut Ave, Austin, TX 78702
3beds
1,307sqft
SingleFamily
Built in 2002
6,200 Square Feet Lot
$558,700 Zestimate®
$--/sqft
$2,976 Estimated rent
Home value
$558,700
$520,000 - $603,000
$2,976/mo
Zestimate® history
Loading...
Owner options
Explore your selling options
What's special
A vintage modern re-styling has this cozy East-Central bungalow gussied up to rock the town. CONTACT: 512-920-2359. Buyer's agents welcome.
Green-built with natural/sustainable materials and cradled by drought-tolerant trees.
Open living-dining-kitchen area with Brazilian Cherry hardwood and ceramic tile floors. Coat closet by front door.
Big bright kitchen has Maple hardwood cabinets above and below thick stone-toned tile counters. Pantry closet. Laundry is a convenient section of the kitchen by the back door.
ALL APPLIANCES INCLUDED: gas stove with center pancake griddle, washer and dryer, refrigerator and microwave.
2 full bathrooms match the kitchen Maple cabinets and tile. Lots of storage for towels etc.
3 bedrooms with wood floors (Bamboo, Red Oak plywood, and wide-plank laminate in front office/BR). Buyer can choose new flooring if desired. All bedrooms have decent-sized closets. Master bedroom has a big walk-in closet that could be converted to an office nook overlooking the back yard - or the bathroom could expand into the closet space with a big tub. An extra hallway closet was added as part of the Master BR.
Front porch is great for afternoon sunning and watching the dog parade. Fire pit in the backyard can be removed or left for the next happy camper.
Best feature: the fabulous Burr Oak planted from an acorn in 2003, that shades the front of the house from the western sun. Elm, Hackberry, Crape Myrtles, Figs, Red Tip Photinia, Texas Sage, Esperanza (Yellow Bells), fire bushes and wildflowers for our fluttering friends.
Low utility bills and homeowner's insurance with this well-insulated house, right across the street from a fire hydrant.
WEATHERIZATION UPGRADES ($6,000) completed in 2021, including Ecobee smart thermostat, and solar screens that can be removed if you prefer more natural light.
NEW ROOF and gutters ($11,000) installed November 2023, and a foundation inspection 6/10/24 reported floors all level within 1/4-inch, pier and beam in good condition, no termites.
6/10/24: Completed professional interior and exterior paint. Owner is prepared to vacate within a week after closing.
6/14/24: Safety hazard inspection of gas appliances, water heater, HVAC, exterior etc. reported no issues. Smoke alarms tested/replaced.
All communications are appreciated. Please text first to 512-920-2359 to arrange a phone call - otherwise I will only miss your call, as I'm working on the property. Thank you!
Facts & features
Interior
Bedrooms & bathrooms
- Bedrooms: 3
- Bathrooms: 2
- Full bathrooms: 2
Heating
- Forced air, Gas
Cooling
- Central
Appliances
- Included: Dryer, Freezer, Garbage disposal, Microwave, Range / Oven, Refrigerator, Washer
Features
- Flooring: Tile, Hardwood, Laminate
- Basement: None
Interior area
- Total interior livable area: 1,307 sqft
Property
Parking
- Total spaces: 3
- Parking features: Off-street, On-street
Features
- Exterior features: Shingle, Wood, Cement / Concrete, Composition
- Has view: Yes
- View description: City
Lot
- Size: 6,200 sqft
Details
- Parcel number: 200512
Construction
Type & style
- Home type: SingleFamily
Materials
- wood frame
- Roof: Shake / Shingle
Condition
- Year built: 2002
Community & neighborhood
Location
- Region: Austin
Price history
| Date | Event | Price |
|---|---|---|
| 8/22/2024 | Sold | -- |
Source: Agent Provided | ||
| 8/1/2024 | Pending sale | $625,000$478/sqft |
Source: | ||
| 7/26/2024 | Contingent | $625,000$478/sqft |
Source: | ||
| 7/16/2024 | Listed for sale | $625,000-3%$478/sqft |
Source: | ||
| 7/15/2024 | Listing removed | -- |
Source: Owner | ||
Public tax history
| Year | Property taxes | Tax assessment |
|---|---|---|
| 2025 | -- | $566,104 -12.1% |
| 2024 | -- | $644,235 +8.9% |
| 2023 | $8,831 -4.7% | $591,606 +10% |
Find assessor info on the county website
Neighborhood: Chestnut
Nearby schools
GreatSchools rating
- 4/10Campbell Elementary SchoolGrades: PK-5Distance: 0.3 mi
- 9/10Kealing Middle SchoolGrades: 6-8Distance: 0.7 mi
- 9/10Mccallum High SchoolGrades: 9-12Distance: 3.6 mi
Get a cash offer in 3 minutes
Find out how much your home could sell for in as little as 3 minutes with a no-obligation cash offer.
Estimated market value
$558,700
Get a cash offer in 3 minutes
Find out how much your home could sell for in as little as 3 minutes with a no-obligation cash offer.
Estimated market value
$558,700

