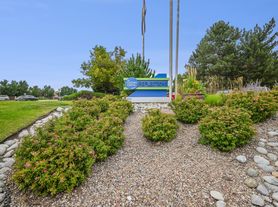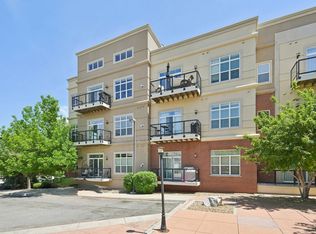Welcome to this beautifully remodeled two-bedroom residence that combines contemporary style with thoughtful design. As a top-floor end unit, you'll enjoy the peace and privacy of no upstairs neighbors while natural light pours through oversized windows throughout the condo.
The heart of this condo is the completely renovated kitchen, featuring crisp white cabinetry, stainless steel appliances including a double oven, generous double sink, and elegant quartz countertops. A convenient pantry provides extra storage, while the open-concept layout flows seamlessly into the dining area and living room. Here, soaring vaulted ceilings create an airy, expansive feel, and a charming wood-burning fireplace with mantel and stone surround serves as a stunning focal point. Step through the sliding glass door to your large private balconyperfect for morning coffee or evening relaxation.
In addition to the kitchen and living space the main level offers a spacious bedroom with sizeable closet, plus a fully remodeled bathroom showcasing a high vanity and stylish tile surround. A thoughtful hallway toiletry closet and dedicated laundry room with washer and dryer add convenience to everyday living.
Upstairs, discover a second bedroom with unique barn door entry, vaulted ceilings, an inspiring skylight, and an expansive walk-in closet that provides ample storage.
Modern comfort is woven throughout, with luxury vinyl plank flooring (no carpet!), a fresh paint palette of gray walls and white trim, and recently updated HVAC systems and water heater. The hallway closet housing these systems still leaves room for coats and cleaning supplies.
Located just off of Parker Rd with great access to schools, restaurants, grocery stores, parks, trails, and is an easy commute to The Denver Tech Center or Downtown. This move-in ready condo offers the perfect blend of style, functionality, and serene living. Don't miss this opportunity!
1-Year Lease
Pets Negotiable- Fees Apply
PLEASE schedule an in person showing directly on Properties Plus website. Sorry, we do NOT offer virtual showings. Showings are scheduled online only.
**Before applying, do you have a showing scheduled? Please schedule an In-Person showing. All showings are scheduled directly on our website.
Applicant has the right to provide Properties Plus, LLC with a Portable Tenant Screening Report (PTSR) that is not more than 30 days old, as defined in 38-12-902(2.5), Colorado Revised Statutes; and 2) if
Applicant provides Properties Plus, LLC with a PTSR, Properties Plus, LLC is prohibited from: a) charging
Applicant a rental application fee; or b) charging Applicant a fee for Properties Plus, LLC to access or use the PTSR.
Applications are considered complete ONLY after ALL adults have applied and the property HAS been viewed in person and Radon Disclosure is signed by all parties.
REQUIRED: Proof of Renter's Insurance at Move-In. $300,000 Minimum on Limits of Liability and Owners must be listed as additionally insured. Resident May Choose to Add Personal Belongings Coverage at Own Discretion and at Resident's Cost. Resident(s) Responsible for Verifying the Square Footage.
House for rent
$2,000/mo
14110 E Temple Dr APT X11, Aurora, CO 80015
2beds
994sqft
Price may not include required fees and charges.
Single family residence
Available now
Cats, dogs OK
Central air
In unit laundry
Off street parking
What's special
Elegant quartz countertopsGenerous double sinkThoughtful hallway toiletry closetInspiring skylightCrisp white cabinetryCompletely renovated kitchen
- 4 days |
- -- |
- -- |
Travel times
Looking to buy when your lease ends?
Consider a first-time homebuyer savings account designed to grow your down payment with up to a 6% match & a competitive APY.
Facts & features
Interior
Bedrooms & bathrooms
- Bedrooms: 2
- Bathrooms: 1
- Full bathrooms: 1
Cooling
- Central Air
Appliances
- Included: Dishwasher, Dryer, Microwave, Range Oven, Refrigerator, Washer
- Laundry: In Unit
Features
- Walk In Closet
- Flooring: Laminate
Interior area
- Total interior livable area: 994 sqft
Video & virtual tour
Property
Parking
- Parking features: Off Street
- Details: Contact manager
Features
- Exterior features: Flooring: Laminate, Trash, Walk In Closet, Water/Sewer
Details
- Parcel number: 207307224071
Construction
Type & style
- Home type: SingleFamily
- Property subtype: Single Family Residence
Community & HOA
Location
- Region: Aurora
Financial & listing details
- Lease term: Contact For Details
Price history
| Date | Event | Price |
|---|---|---|
| 11/14/2025 | Listed for rent | $2,000$2/sqft |
Source: Zillow Rentals | ||

