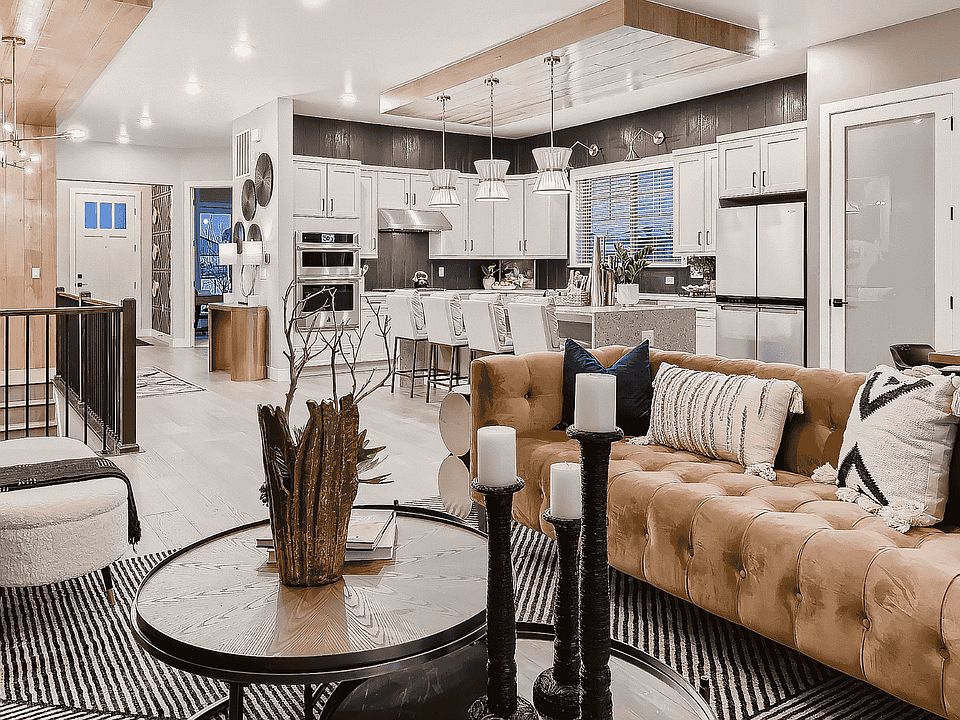Welcome to Boulder Creek Neighborhoods Signature line of homes, easyHouse! With thoughtful touches to make this home comfortable at every stage of life, long term livability is at the forefront of the design of our homes. Wider doors, raised outlets, no steps to outdoor living spaces, oversized curb-less showers and more are just the start of what makes an easyHouse. Inside the home you will find a 2-car garage with a storage bay. Need a 3-car garage? We have options! With everything you need on the main floor of this stunning ranch you’ll never need to go to the lower level, but you’ll want to! The massive rec room with a wet bar is perfect for entertaining or relaxing and watching your favorite movie over and over again.
This small enclave of only 21 homes will go quickly so don’t wait! Set up a time to come out and learn more about how Boulder Creek is making homeownership easy again. Photos of Model offsite. Move in December 2025
New construction
$1,197,430
14111 Blue Stem Street, Broomfield, CO 80020
4beds
4,281sqft
Single Family Residence
Built in 2026
6,604 Square Feet Lot
$-- Zestimate®
$280/sqft
$-- HOA
What's special
Oversized curb-less showersRaised outletsWet barStorage bayMassive rec roomWider doors
Call: (970) 601-7691
- 123 days |
- 436 |
- 21 |
Zillow last checked: 7 hours ago
Listing updated: October 21, 2025 at 05:02pm
Listed by:
Seth Williamson swilliamson@livebouldercreek.com,
WK Real Estate
Source: REcolorado,MLS#: 2733316
Travel times
Schedule tour
Select your preferred tour type — either in-person or real-time video tour — then discuss available options with the builder representative you're connected with.
Facts & features
Interior
Bedrooms & bathrooms
- Bedrooms: 4
- Bathrooms: 4
- Full bathrooms: 3
- 1/2 bathrooms: 1
- Main level bathrooms: 3
- Main level bedrooms: 2
Bedroom
- Description: Second Main Floor Suite With Private Bath
- Level: Main
- Area: 156 Square Feet
- Dimensions: 13 x 12
Bedroom
- Description: Large Lower Level Included Bedroom With Walk In Closet
- Level: Basement
- Area: 224 Square Feet
- Dimensions: 16 x 14
Bedroom
- Description: Lower Level 4th Bedroom
- Level: Basement
- Area: 204 Square Feet
- Dimensions: 17 x 12
Bathroom
- Description: Main Floor Powder Off Study
- Level: Main
Bathroom
- Description: Second Primary Suite Private Bath
- Level: Main
Bathroom
- Description: Lower Level Bathroom Off Rec Room
- Level: Basement
Other
- Description: Main Floor Primary Suite With Private Bath And Walk In Closet
- Level: Main
- Area: 234 Square Feet
- Dimensions: 18 x 13
Other
- Description: Private Primary Bath
- Level: Main
Dining room
- Description: Separate Eating Area Off Kitchen
- Level: Main
- Area: 120 Square Feet
- Dimensions: 10 x 12
Family room
- Description: Lower Level Recreation Room With Walkout Access
- Level: Basement
- Area: 729 Square Feet
- Dimensions: 27 x 27
Great room
- Description: Open Great Room With Fireplace And Access To Covered Back Patio
- Level: Main
- Area: 270 Square Feet
- Dimensions: 18 x 15
Kitchen
- Description: Open Kitchen With Large Island And Pantry
- Level: Main
- Area: 216 Square Feet
- Dimensions: 18 x 12
Laundry
- Description: Main Floor Laundry Room
- Level: Main
- Area: 56 Square Feet
- Dimensions: 7 x 8
Office
- Description: Main Floor Front Facing Study With Optional Doors
- Level: Main
- Area: 180 Square Feet
- Dimensions: 15 x 12
Heating
- Forced Air
Cooling
- Central Air
Appliances
- Included: Dishwasher, Disposal, Gas Water Heater, Microwave, Oven, Range Hood, Tankless Water Heater
Features
- Eat-in Kitchen, Entrance Foyer, Granite Counters, High Ceilings, Kitchen Island, Open Floorplan, Pantry, Primary Suite, Smoke Free, Walk-In Closet(s), Wired for Data
- Windows: Double Pane Windows
- Basement: Finished,Full,Sump Pump
- Number of fireplaces: 1
- Fireplace features: Gas Log, Great Room
Interior area
- Total structure area: 4,281
- Total interior livable area: 4,281 sqft
- Finished area above ground: 2,211
- Finished area below ground: 1,409
Property
Parking
- Total spaces: 2
- Parking features: Concrete, Dry Walled, Lighted, Oversized
- Attached garage spaces: 2
Features
- Levels: One
- Stories: 1
- Patio & porch: Covered, Front Porch, Patio
- Fencing: Partial
Lot
- Size: 6,604 Square Feet
- Features: Corner Lot, Cul-De-Sac, Irrigated, Level, Master Planned, Near Public Transit, Sprinklers In Front
Details
- Parcel number: R8876205
- Special conditions: Standard
Construction
Type & style
- Home type: SingleFamily
- Property subtype: Single Family Residence
Materials
- Cement Siding, Concrete, Frame
- Foundation: Structural
- Roof: Composition
Condition
- New Construction
- New construction: Yes
- Year built: 2026
Details
- Builder model: Antero
- Builder name: Boulder Creek Neighborhoods
- Warranty included: Yes
Utilities & green energy
- Sewer: Public Sewer
- Water: Public
- Utilities for property: Cable Available
Green energy
- Energy efficient items: Appliances, Construction, Doors, HVAC, Insulation, Lighting, Roof, Thermostat, Water Heater, Windows
Community & HOA
Community
- Security: Carbon Monoxide Detector(s), Smoke Detector(s)
- Subdivision: Dillon Pointe
HOA
- Has HOA: Yes
- Amenities included: Park
- Services included: Maintenance Grounds, Snow Removal
- HOA name: TBD
- HOA phone: 555-555-5555
Location
- Region: Broomfield
Financial & listing details
- Price per square foot: $280/sqft
- Tax assessed value: $20,460
- Annual tax amount: $956
- Date on market: 6/22/2025
- Listing terms: 1031 Exchange,Cash,Conventional,FHA,Jumbo,Other,VA Loan
- Exclusions: None
- Ownership: Builder
- Road surface type: Paved
About the community
Discover an easier way of living in our ranch-style patio homes at Dillon Pointe.
No steps to everyday living spaces, including the primary suite, outdoor area, and laundry.
Plenty of elbow room with 3-foot doors, wider hallways, and additional clearance in the kitchen.
Floorplans offer 2- and 3- car garages and finished lower levels.
Source: Boulder Creek Neighborhoods

