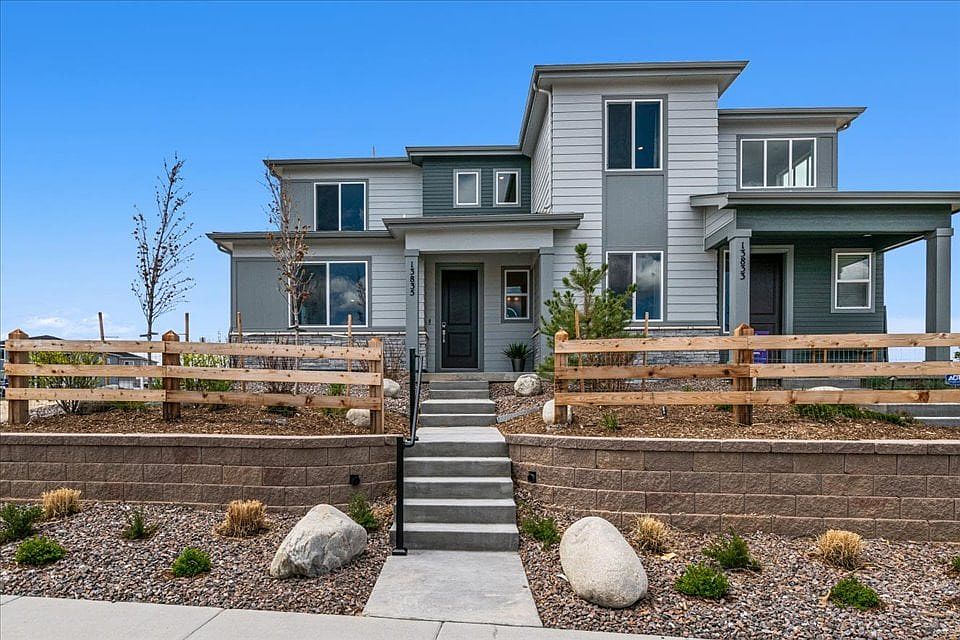Step into The Blue Spruce, a stunning blend of style and functionality designed for modern living. This thoughtfully crafted home offers the perfect balance of private retreats and inviting entertaining spaces. Upon entry, you're welcomed into an open-concept main level, where natural light spills across luxury vinyl plank flooring. The chef-inspired kitchen is a showstopper, boasting sleek grey cabinetry, glistening quartz countertops, and a spacious center island—ideal for morning coffee, meal prep, or casual gatherings. Flowing seamlessly into the dining area and airy great room, this space is perfect for cozy family nights or hosting memorable dinner parties. Tucked away on the main floor, a spacious mudroom keeps clutter at bay, offering convenient access to the attached 2-bay garage. Plus, an unfinished basement awaits your creative touch—whether it's a future home theater, gym, or additional living space. Upstairs, the primary suite is a true retreat, featuring a generous walk-in closet and a spa-like ensuite bath with dual vanities and a walk-in shower. Two additional bedrooms share a well-appointed full bath, while a conveniently located laundry room completes the upper level. With its elegant finishes, smart design, and timeless charm, The Blue Spruce is more than a house—it's the place you'll love to call home. Schedule your private tour today! Photos are not of this exact property. They are for representational purposes only. Please contact builder for specifics on this property. Ask about our incentives.
Pending
Special offer
$649,990
14111 Deertrack Lane, Parker, CO 80134
3beds
2,705sqft
Single Family Residence
Built in 2025
3,708 Square Feet Lot
$-- Zestimate®
$240/sqft
$140/mo HOA
What's special
Timeless charmSmart designElegant finishesUnfinished basementPrimary suiteAiry great roomOpen-concept main level
Call: (720) 706-2512
- 159 days
- on Zillow |
- 20 |
- 0 |
Zillow last checked: 7 hours ago
Listing updated: August 05, 2025 at 08:29pm
Listed by:
TEAM KAMINSKY 720-248-7653 team@landmarkcolorado.com,
Landmark Residential Brokerage
Source: REcolorado,MLS#: 8830948
Travel times
Schedule tour
Select your preferred tour type — either in-person or real-time video tour — then discuss available options with the builder representative you're connected with.
Facts & features
Interior
Bedrooms & bathrooms
- Bedrooms: 3
- Bathrooms: 3
- Full bathrooms: 2
- 1/2 bathrooms: 1
- Main level bathrooms: 1
Primary bedroom
- Level: Upper
Bedroom
- Level: Upper
Bedroom
- Level: Upper
Primary bathroom
- Level: Upper
Bathroom
- Level: Main
Bathroom
- Level: Upper
Dining room
- Level: Main
Great room
- Level: Main
Kitchen
- Level: Main
Laundry
- Level: Upper
Mud room
- Level: Main
Heating
- Forced Air, Natural Gas
Cooling
- Central Air
Appliances
- Included: Dishwasher, Disposal, Microwave, Oven
- Laundry: In Unit
Features
- Entrance Foyer, Kitchen Island, Open Floorplan, Pantry, Primary Suite, Quartz Counters, Smart Thermostat, Smoke Free, Solid Surface Counters, Walk-In Closet(s)
- Windows: Double Pane Windows
- Basement: Full,Unfinished
- Common walls with other units/homes: 1 Common Wall
Interior area
- Total structure area: 2,705
- Total interior livable area: 2,705 sqft
- Finished area above ground: 1,947
- Finished area below ground: 0
Property
Parking
- Total spaces: 2
- Parking features: Garage - Attached
- Attached garage spaces: 2
Features
- Levels: Two
- Stories: 2
- Patio & porch: Front Porch
- Fencing: Partial
Lot
- Size: 3,708 Square Feet
- Features: Sprinklers In Front
Details
- Parcel number: R0613636
- Special conditions: Standard
Construction
Type & style
- Home type: SingleFamily
- Property subtype: Single Family Residence
- Attached to another structure: Yes
Materials
- Frame, Other
- Roof: Composition
Condition
- New Construction
- New construction: Yes
- Year built: 2025
Details
- Builder model: 24202 - Blue Spruce
- Builder name: Century Communities
Utilities & green energy
- Sewer: Public Sewer
- Water: Public
Community & HOA
Community
- Security: Carbon Monoxide Detector(s), Smoke Detector(s)
- Subdivision: Paired Homes
HOA
- Has HOA: Yes
- Services included: Maintenance Grounds, Recycling, Trash
- HOA fee: $140 monthly
- HOA name: 5150 Management
- HOA phone: 720-961-5150
Location
- Region: Parker
Financial & listing details
- Price per square foot: $240/sqft
- Tax assessed value: $83,935
- Annual tax amount: $1
- Date on market: 3/25/2025
- Listing terms: Cash,Conventional,FHA,VA Loan
- Exclusions: None
- Ownership: Builder
About the community
Explore new paired homes for sale in Parker, CO at Alder Creek from Century Communities. Situated near I-25 and E-470, Parker offers a prime location with easy access to the Denver Tech Center (DTC), Downtown Denver and Castle Rock. Known for its small-town charm, Parker boasts a bustling downtown district with thriving locally owned businesses, plus an abundance of local activities-including the Cherry Creek Trail, picturesque parks, an active nightlife scene, year-round community events and a seasonal Farmers Market. As one of the top Parker, CO homebuilders, we are proud to offer inspired floor plans-featuring beautiful open-concept layouts and designer-selected finishes. Start your dream home journey at Alder Creek today!

13833 Deertrack Lane, Parker, CO 80134
Labor Day 2025 - CO
Labor Day 2025 - COSource: Century Communities
