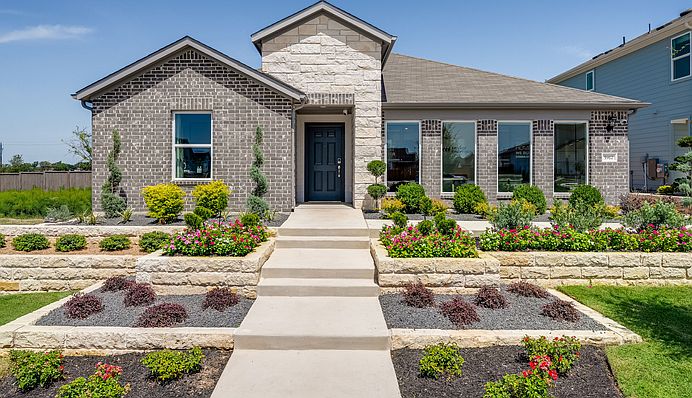New Construction - Ready Now! Built by Taylor Morrison, America's Most Trusted Homebuilder. Welcome to The Warbler at 14112 Axel Johanson Drive in Longview. Your dream home is here—designed for comfort, convenience, and connection. The main level welcomes you with a spacious open-concept layout featuring a stylish kitchen with an island, a cozy great room, and a covered patio for easy outdoor living. A private primary suite offers a peaceful escape with a walk-in closet and spa-like bathroom. Thoughtful touches like a two-car garage, laundry room, and flexible space near the entry make everyday living a breeze. Upstairs, you’ll find three generously sized bedrooms, a dedicated home office, and a lively game room—perfect for work, play, and everything in between.
Pending
Special offer
$405,705
14112 Axel Johanson Dr, Del Valle, TX 78617
5beds
2,980sqft
Single Family Residence
Built in 2025
6,011.28 Square Feet Lot
$405,400 Zestimate®
$136/sqft
$75/mo HOA
- 82 days |
- 86 |
- 2 |
Zillow last checked: 8 hours ago
Listing updated: October 18, 2025 at 09:14am
Listed by:
Bobbie Alexander (281) 619-8241,
Alexander Properties
Source: Unlock MLS,MLS#: 7846997
Travel times
Schedule tour
Select your preferred tour type — either in-person or real-time video tour — then discuss available options with the builder representative you're connected with.
Facts & features
Interior
Bedrooms & bathrooms
- Bedrooms: 5
- Bathrooms: 3
- Full bathrooms: 3
- Main level bedrooms: 2
Primary bedroom
- Level: Main
Bedroom
- Level: Main
Bedroom
- Level: Second
Bedroom
- Level: Second
Bedroom
- Level: Main
Primary bathroom
- Level: Main
Bathroom
- Level: Second
Bathroom
- Level: Main
Heating
- Natural Gas
Cooling
- Ceiling Fan(s), Central Air, Electric
Appliances
- Included: Built-In Gas Oven, Built-In Gas Range, Stainless Steel Appliance(s), Gas Water Heater
Features
- Ceiling Fan(s), Electric Dryer Hookup, Kitchen Island, Open Floorplan, Primary Bedroom on Main, Recessed Lighting, Walk-In Closet(s), Washer Hookup
- Flooring: Carpet, Tile, Wood
- Windows: Blinds
- Fireplace features: None
Interior area
- Total interior livable area: 2,980 sqft
Property
Parking
- Total spaces: 2
- Parking features: Attached, Garage Door Opener
- Attached garage spaces: 2
Accessibility
- Accessibility features: None
Features
- Levels: Two
- Stories: 2
- Patio & porch: Covered
- Exterior features: Gutters Full
- Pool features: None
- Fencing: Fenced, Privacy, Wood
- Has view: Yes
- View description: Neighborhood
- Waterfront features: None
Lot
- Size: 6,011.28 Square Feet
- Dimensions: 50 x 115
- Features: Interior Lot
Details
- Additional structures: None
- Parcel number: 14112AxelJohansonDrive
- Special conditions: Standard
Construction
Type & style
- Home type: SingleFamily
- Property subtype: Single Family Residence
Materials
- Foundation: Slab
- Roof: Shingle
Condition
- New Construction
- New construction: Yes
- Year built: 2025
Details
- Builder name: Taylor Morrison
Utilities & green energy
- Sewer: Municipal Utility District (MUD), See Remarks
- Water: Municipal Utility District (MUD), See Remarks
- Utilities for property: Cable Available, Electricity Connected, Internet-Fiber, Other, Natural Gas Not Available, Phone Available, Sewer Connected, Underground Utilities, Water Connected
Community & HOA
Community
- Features: Pool, Sidewalks
- Subdivision: Longview 50s
HOA
- Has HOA: Yes
- Services included: Maintenance Grounds
- HOA fee: $225 quarterly
- HOA name: Longview Residential Community, Inc
Location
- Region: Del Valle
Financial & listing details
- Price per square foot: $136/sqft
- Date on market: 8/20/2025
- Listing terms: Cash,Conventional,FHA,VA Loan
- Electric utility on property: Yes
About the community
PoolPlaygroundSoccerPark+ 1 more
Longview is a vibrant new community in Del Valle, TX. Our open-concept, modern homes feature spacious great rooms that flow to chef-inspired kitchens and dining areas. Choose from quick move-in homes with up to 5 bedrooms, 3 bathrooms and 2,902 square feet to fit your lifestyle. Plus, enjoy planned pickleball courts, a pool, playscapes, trails, parks and an Amenity Center just outside your front door! With the airport nearby, adventures are never far away.
Find more reasons to love our new homes in Del Valle, TX, below.
FHA 30-Year Fixed Rate 4.25% / 5.02% APR
Limited-time reduced rate available now in the Austin area when using Taylor Morrison Home Funding, Inc.Source: Taylor Morrison

