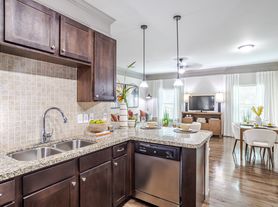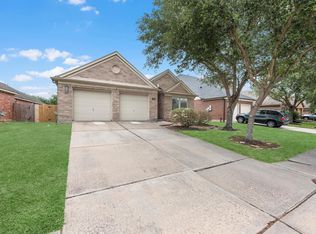Welcome to your new rental home. This charming 4 Bedroom 3 1/2 bath located in Pearland. Nice open floor plan. The master bedroom and home office located on the first level. This home offers comfortable living in a vibrant neighborhood. Enjoying your morning coffee in a cover patio. Walk into a large entry with high ceiling. This home has beautiful tiles floors throughout the first level and rugs throughout the second level. Relax in a large living room over seeing an updated kitchen with quartz countertops and a conventional double oven, stainless steel kitchen appliances, a gas cooktop where family gathering and holiday cooking happens. An elegant island overseeing the living room and dinette area. This home offers 2 refrigerators and 1 freezer. The home is equipped with Tesla charging station located in the garage. Enjoy walks in a trail and swim in the pool. Easy access and minutes away to local restaurants, shops and Highway 288 Texas. Don't miss out on this fantastic rental!!
Copyright notice - Data provided by HAR.com 2022 - All information provided should be independently verified.
House for rent
$3,495/mo
14112 Harmony Ridge Trl, Pearland, TX 77584
4beds
3,379sqft
Price may not include required fees and charges.
Singlefamily
Available now
No pets
Electric
Electric dryer hookup laundry
2 Attached garage spaces parking
Natural gas, heat pump
What's special
High ceilingOpen floor planConventional double ovenQuartz countertopsStainless steel kitchen appliancesElegant islandSwim in the pool
- 48 days |
- -- |
- -- |
Travel times
Looking to buy when your lease ends?
Consider a first-time homebuyer savings account designed to grow your down payment with up to a 6% match & a competitive APY.
Facts & features
Interior
Bedrooms & bathrooms
- Bedrooms: 4
- Bathrooms: 4
- Full bathrooms: 3
- 1/2 bathrooms: 1
Rooms
- Room types: Family Room, Office
Heating
- Natural Gas, Heat Pump
Cooling
- Electric
Appliances
- Included: Dishwasher, Disposal, Double Oven, Microwave, Oven, Refrigerator, Stove
- Laundry: Electric Dryer Hookup, Hookups, Washer Hookup
Features
- 3 Bedrooms Up, Primary Bed - 1st Floor
- Flooring: Carpet, Tile
Interior area
- Total interior livable area: 3,379 sqft
Property
Parking
- Total spaces: 2
- Parking features: Attached, Covered
- Has attached garage: Yes
- Details: Contact manager
Features
- Stories: 2
- Exterior features: 0 Up To 1/4 Acre, 3 Bedrooms Up, Attached, Back Yard, Electric Dryer Hookup, Formal Dining, Gameroom Up, Heating: Gas, Lot Features: Back Yard, Street, 0 Up To 1/4 Acre, Park, Pets - No, Playground, Pool, Primary Bed - 1st Floor, Street, Washer Hookup
Details
- Parcel number: 6888060010060907
Construction
Type & style
- Home type: SingleFamily
- Property subtype: SingleFamily
Condition
- Year built: 2018
Community & HOA
Community
- Features: Playground
Location
- Region: Pearland
Financial & listing details
- Lease term: Long Term,12 Months
Price history
| Date | Event | Price |
|---|---|---|
| 10/2/2025 | Listed for rent | $3,495$1/sqft |
Source: | ||

