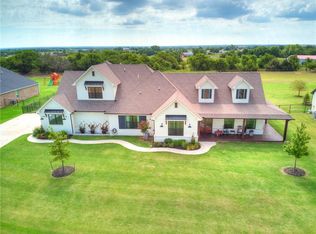Sold for $615,000
$615,000
14113 Grae Ridge Rd, Yukon, OK 73099
4beds
2,352sqft
SingleFamily
Built in 2023
-- sqft lot
$618,700 Zestimate®
$261/sqft
$2,607 Estimated rent
Home value
$618,700
$588,000 - $656,000
$2,607/mo
Zestimate® history
Loading...
Owner options
Explore your selling options
What's special
Welcome!
This home is located in Timber Ridge Estates, a friendly, community-minded neighborhood with excellent Piedmont schools — a great spot for family life and community connection.
Why this house stands out This 4-bedroom, 2.5-bath home is designed for entertaining. The open floor plan flows straight through a 12-foot sliding door to the backyard patio and pool, creating seamless indoor-outdoor living for parties, barbecues, or relaxed evenings outside. While the backyard is more open than private, its generous layout is perfect for large gatherings and social events. The kitchen is practical and inviting, featuring a spacious pantry that keeps everything organized and within easy reach. The primary suite includes a master bathroom with a shower as spacious as anything I’ve ever seen — a real standout that feels luxurious and comfortable. Bright, airy rooms, smart storage, and a layout that encourages gathering make everyday life effortless.
Key features
• 4 bedrooms, 2.5 baths
• Entertainer’s floor plan with effortless indoor-outdoor flow
• 12-foot sliding door opening to patio and pool
• Spacious pantry and well-equipped kitchen
• Large, open backyard ideal for big hangouts and events
• Luxurious, exceptionally spacious master bathroom shower
• Located in Timber Ridge Estates with access to Piedmont schools
Facts & features
Interior
Bedrooms & bathrooms
- Bedrooms: 4
- Bathrooms: 3
- Full bathrooms: 2
- 1/2 bathrooms: 1
Heating
- Other, Electric, Gas
Cooling
- Central
Appliances
- Included: Dishwasher, Garbage disposal, Microwave, Range / Oven
Features
- Flooring: Tile, Carpet, Hardwood
- Has fireplace: Yes
Interior area
- Total interior livable area: 2,352 sqft
Property
Features
- Exterior features: Stone, Brick
- Has spa: Yes
Details
- Parcel number: 060544002019000000
Construction
Type & style
- Home type: SingleFamily
Materials
- Stone
- Foundation: Concrete
- Roof: Composition
Condition
- Year built: 2023
Community & neighborhood
Location
- Region: Yukon
HOA & financial
HOA
- Has HOA: Yes
- HOA fee: $63 monthly
Price history
| Date | Event | Price |
|---|---|---|
| 10/27/2025 | Sold | $615,000-1.6%$261/sqft |
Source: Public Record Report a problem | ||
| 9/29/2025 | Pending sale | $625,000$266/sqft |
Source: Owner Report a problem | ||
| 9/6/2025 | Listed for sale | $625,000+681.3%$266/sqft |
Source: Owner Report a problem | ||
| 11/7/2022 | Sold | $80,000$34/sqft |
Source: Public Record Report a problem | ||
Public tax history
| Year | Property taxes | Tax assessment |
|---|---|---|
| 2024 | $7,696 +7092.5% | $63,335 +7080.8% |
| 2023 | $107 -0.9% | $882 |
| 2022 | $108 -2.7% | $882 |
Find assessor info on the county website
Neighborhood: 73099
Nearby schools
GreatSchools rating
- 9/10Northwood Elementary SchoolGrades: 1-4Distance: 0.7 mi
- 8/10Piedmont Middle SchoolGrades: 7-8Distance: 2.7 mi
- 10/10Piedmont High SchoolGrades: 9-12Distance: 3 mi
Get a cash offer in 3 minutes
Find out how much your home could sell for in as little as 3 minutes with a no-obligation cash offer.
Estimated market value$618,700
Get a cash offer in 3 minutes
Find out how much your home could sell for in as little as 3 minutes with a no-obligation cash offer.
Estimated market value
$618,700
