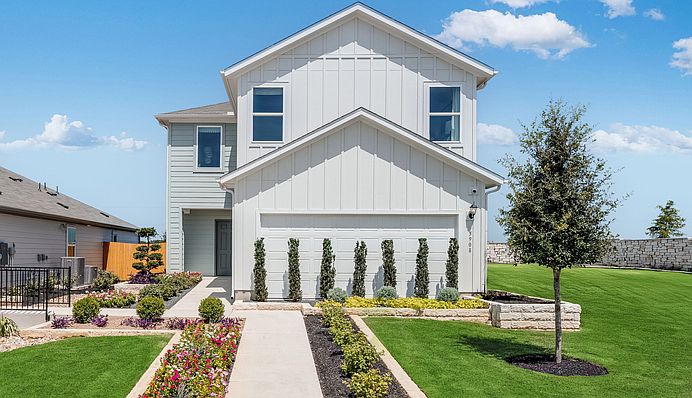New Construction – Ready Now! Built by Taylor Morrison, America's Most Trusted Homebuilder. Welcome to the Falcon at Longview, a new home offering a thoughtful layout that combines style, comfort, and everyday ease. Off the welcoming foyer, you'll find the laundry room and convenient garage access. At the center of the home is a bright, open-concept kitchen featuring granite countertops, a classic tile backsplash, a spacious walk-in pantry, and a center island that flows into the dining area and gathering room. Just outside, a covered patio invites you to relax or entertain in the fresh air. The private primary suite is a true retreat with a spa-like bathroom and a generous walk-in closet. Three secondary bedrooms and a full bath are tucked away from the main living area, creating a functional and balanced design. Structural options added include: Upgraded mahogany front door.
Active
Special offer
$333,875
14113 Matterod Dr, Del Valle, TX 78617
4beds
1,637sqft
Single Family Residence
Built in 2025
4,791.6 Square Feet Lot
$333,700 Zestimate®
$204/sqft
$75/mo HOA
What's special
Granite countertopsCovered patioGenerous walk-in closetClassic tile backsplashCenter islandPrivate primary suiteSpa-like bathroom
Call: (737) 348-0954
- 83 days
- on Zillow |
- 36 |
- 1 |
Zillow last checked: 7 hours ago
Listing updated: August 18, 2025 at 05:07pm
Listed by:
Bobbie Alexander (281) 619-8241,
Alexander Properties
Source: Unlock MLS,MLS#: 7122146
Travel times
Schedule tour
Select your preferred tour type — either in-person or real-time video tour — then discuss available options with the builder representative you're connected with.
Facts & features
Interior
Bedrooms & bathrooms
- Bedrooms: 4
- Bathrooms: 2
- Full bathrooms: 2
- Main level bedrooms: 4
Primary bedroom
- Features: Ceiling Fan(s), Walk-In Closet(s)
- Level: Main
Bedroom
- Features: None
- Level: Main
Bedroom
- Features: None
- Level: Main
Bedroom
- Features: None
- Level: Main
Primary bathroom
- Features: Granite Counters, Walk-In Closet(s)
- Level: Main
Kitchen
- Features: Kitchen Island, Pantry
- Level: Main
Heating
- Central, Natural Gas
Cooling
- Central Air, Electric
Appliances
- Included: Gas Range, Microwave, Gas Oven, Stainless Steel Appliance(s), Gas Water Heater, Tankless Water Heater
Features
- Kitchen Island, Open Floorplan, Primary Bedroom on Main, Recessed Lighting, Walk-In Closet(s)
- Flooring: Carpet, Vinyl
- Windows: Double Pane Windows, Insulated Windows, Vinyl Windows
Interior area
- Total interior livable area: 1,637 sqft
Property
Parking
- Total spaces: 2
- Parking features: Garage Door Opener
- Garage spaces: 2
Accessibility
- Accessibility features: None
Features
- Levels: One
- Stories: 1
- Patio & porch: Covered
- Exterior features: Gutters Full
- Pool features: None
- Fencing: Privacy, Wood
- Has view: Yes
- View description: None
- Waterfront features: None
Lot
- Size: 4,791.6 Square Feet
- Dimensions: 40 x 115
- Features: Interior Lot, Sprinkler - Automatic
Details
- Additional structures: None
- Parcel number: 14113 Matterod Drive
- Special conditions: Standard
Construction
Type & style
- Home type: SingleFamily
- Property subtype: Single Family Residence
Materials
- Foundation: Slab
- Roof: Shingle
Condition
- New Construction
- New construction: Yes
- Year built: 2025
Details
- Builder name: Taylor Morrison
Utilities & green energy
- Sewer: Public Sewer
- Water: Public
- Utilities for property: Cable Available, Electricity Connected, Natural Gas Connected, Sewer Connected, Underground Utilities, Water Connected
Community & HOA
Community
- Features: Clubhouse, Common Grounds, Pool, Sidewalks, Sport Court(s)/Facility, Street Lights, Underground Utilities
- Subdivision: Longview 40s
HOA
- Has HOA: Yes
- Services included: Maintenance Grounds
- HOA fee: $225 quarterly
- HOA name: Longview HOA
Location
- Region: Del Valle
Financial & listing details
- Price per square foot: $204/sqft
- Date on market: 5/28/2025
- Listing terms: Cash,Conventional,FHA,USDA Loan,VA Loan
- Electric utility on property: Yes
About the community
PoolPlaygroundSoccerPark+ 1 more
Longview is now selling in Del Valle, TX! We can't wait for you to see what makes this community a one-of-a-kind place to come home to. Open-concept, modern homes feature spacious great rooms that flow to chef-inspired kitchens and dining areas. Check out our quick move-in homes with up to 4 bedrooms, 2.5 bathrooms and 2,248 square feet today. Plus, you're close to the airport! Your next adventure is never far away.
A planned pool, pickleball courts, playscapes, lush trails, parks and an Amenity Center are just the beginning. More below!

5908 Beverly Prairie Rd., Del Valle, TX 78617
Zero interest payments for 7 months
Take advantage of these savings by securing an FHA 30-Year Fixed Rate through Taylor Morrison Home Funding, Inc.Source: Taylor Morrison
