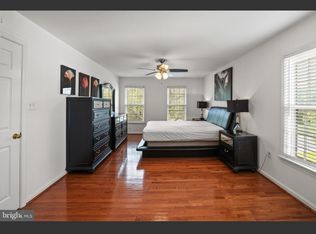Welcome to 14113 Maverick Ct, a stunning 4-bedroom, 2.5-bath split level home in the heart of the Dale City community in Woodbridge, VA. Perfectly nestled on one of the largest cul-de-sac lots in the neighborhood, this property features a grand facade that sets the tone for the immaculate interiors within. Step inside to find a meticulously updated home, freshly adorned with new carpet and paint throughout. The spacious walk-in master closet is sure to cater to all your storage needs. - The upgraded kitchen promises to be the heart of the home with stainless appliances, granite countertops, and elegant cabinetry. Complementing these features is the refinished hardwood kitchen floor, instilling a touch of classic charm to this modern space. - The 2.5 well-appointed bathrooms feature a versatile mix of bathing options. Downstairs, you'll find a convenient tub-shower combo, while the master suite upstairs offers a distinctive layout with a sink area separate from the toilet room for added convenience and privacy. - Outdoors, the property impresses with a fully fenced backyard a safe haven for your kids or pets. An extended driveway leads to a detached two-car garage, ensuring ample parking for family and guests. - The home's prime location in the Dale City community in Woodbridge, VA is an added advantage. With proximity to local amenities and the greater metropolitan area, this is an ideal home for those seeking a balance of suburban tranquility and city convenience. - Come, experience the exceptional lifestyle that 14113 Maverick Ct has to offer. This property is the epitome of Woodbridge, VA charm and Dale City allure. Discover your dream home here at Maverick Ct, where every detail is a tribute to quality living. Join us in Woodbridge, VA a vibrant community awaits you!
Renter is responsible for all bills. Max 2 pets.
House for rent
Accepts Zillow applications
$3,600/mo
14113 Maverick Ct, Woodbridge, VA 22193
4beds
1,950sqft
Price may not include required fees and charges.
Single family residence
Available now
Cats, dogs OK
Central air
In unit laundry
Detached parking
-- Heating
What's special
Immaculate interiorsDetached two-car garageFully fenced backyardGrand facadeStainless appliancesGranite countertopsExtended driveway
- 17 days
- on Zillow |
- -- |
- -- |
Travel times
Facts & features
Interior
Bedrooms & bathrooms
- Bedrooms: 4
- Bathrooms: 3
- Full bathrooms: 3
Cooling
- Central Air
Appliances
- Included: Dishwasher, Dryer, Freezer, Microwave, Oven, Refrigerator, Washer
- Laundry: In Unit
Features
- Flooring: Carpet, Hardwood
Interior area
- Total interior livable area: 1,950 sqft
Property
Parking
- Parking features: Detached
- Details: Contact manager
Features
- Exterior features: Bicycle storage, Lawn
- Fencing: Fenced Yard
Details
- Parcel number: 8092605691
Construction
Type & style
- Home type: SingleFamily
- Property subtype: Single Family Residence
Community & HOA
Location
- Region: Woodbridge
Financial & listing details
- Lease term: 1 Year
Price history
| Date | Event | Price |
|---|---|---|
| 7/25/2025 | Listed for rent | $3,600$2/sqft |
Source: Zillow Rentals | ||
| 3/1/2025 | Listing removed | $3,600$2/sqft |
Source: Zillow Rentals | ||
| 2/11/2025 | Listed for rent | $3,600$2/sqft |
Source: Zillow Rentals | ||
| 7/6/2023 | Sold | $490,000$251/sqft |
Source: | ||
| 6/5/2023 | Pending sale | $490,000$251/sqft |
Source: | ||
![[object Object]](https://photos.zillowstatic.com/fp/bab4c3a7296553a7ed0049306250f002-p_i.jpg)
