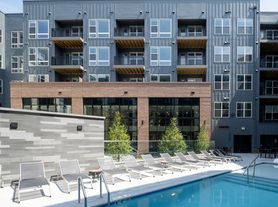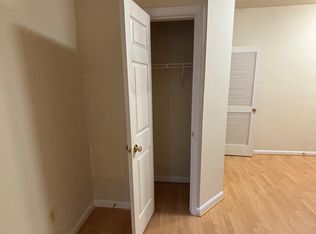Welcome to effortless, modern living in this 2024 Stanley Martin piggyback-style condo--thoughtfully designed for comfort, style, and convenience. This 3-bedroom, 2.5-bath home features 9' ceilings throughout and one of the LARGEST BALCONIES in the community. The southeast-facing orientation brings in abundant natural light, while the open-concept layout creates an ideal flow for everyday living and entertaining. Luxury vinyl plank flooring runs throughout the main level, anchored by a chef-inspired kitchen with white cabinetry, stainless steel appliances, quartz countertops, and an oversized island that connects seamlessly to the living and dining areas. For added comfort and style, enjoy custom-made blackout cellular shades in all bedrooms and light-filtering double cellular shades in the main living space--the perfect blend of privacy and soft, natural light. Upstairs, the spacious primary suite offers a large walk-in closet and spa-like en suite bath with a glass-enclosed walk-in shower, bench seating, and dual vanities. Two additional bedrooms share a full bath with double sinks and a tub/shower combo. Additional highlights include a 1-car garage with an extra parking space in the driveway, appliances and home systems covered by several years of warranty, and low-maintenance living with no yard work required. Enjoy unbeatable convenience--less than 5 minutes from The Field at Commonwealth where you'll find Wegmans, Lazy Dog, CAVA, Mellow Mushroom, Crumbl Cookies, and more. Quick access to I-66 and multiple nearby EV charging stations make commuting and travel a breeze. Move-in ready, light-filled, and worry-free--this is the lifestyle you've been looking for.
Apartment for rent
$3,600/mo
14114 Gypsum Loop UNIT 64, Chantilly, VA 20151
3beds
2,344sqft
Price may not include required fees and charges.
Apartment
Available now
Small dogs OK
Central air, electric
Dryer in unit laundry
1 Attached garage space parking
Electric, forced air
What's special
Southeast-facing orientationOpen-concept layoutOversized islandAbundant natural lightLight-filtering double cellular shadesCustom-made blackout cellular shadesQuartz countertops
- 29 days |
- -- |
- -- |
Travel times
Facts & features
Interior
Bedrooms & bathrooms
- Bedrooms: 3
- Bathrooms: 3
- Full bathrooms: 2
- 1/2 bathrooms: 1
Rooms
- Room types: Family Room
Heating
- Electric, Forced Air
Cooling
- Central Air, Electric
Appliances
- Included: Dishwasher, Disposal, Dryer, Microwave, Oven, Refrigerator, Stove, Washer
- Laundry: Dryer In Unit, In Unit, Washer In Unit
Features
- Dining Area, Family Room Off Kitchen, Primary Bath(s), Walk In Closet
- Flooring: Carpet
Interior area
- Total interior livable area: 2,344 sqft
Property
Parking
- Total spaces: 1
- Parking features: Attached, Driveway, Covered
- Has attached garage: Yes
- Details: Contact manager
Features
- Exterior features: Contact manager
Details
- Parcel number: 0441270064
Construction
Type & style
- Home type: Apartment
- Architectural style: Contemporary
- Property subtype: Apartment
Condition
- Year built: 2024
Building
Management
- Pets allowed: Yes
Community & HOA
Location
- Region: Chantilly
Financial & listing details
- Lease term: Contact For Details
Price history
| Date | Event | Price |
|---|---|---|
| 10/25/2025 | Price change | $3,600-5.3%$2/sqft |
Source: Bright MLS #VAFX2275794 | ||
| 10/22/2025 | Listed for rent | $3,800$2/sqft |
Source: Bright MLS #VAFX2275794 | ||
| 10/20/2025 | Listing removed | $684,900$292/sqft |
Source: | ||
| 9/16/2025 | Price change | $684,900-1.5%$292/sqft |
Source: | ||
| 8/5/2025 | Price change | $694,999-0.7%$297/sqft |
Source: | ||
Neighborhood: 20151
There are 3 available units in this apartment building

