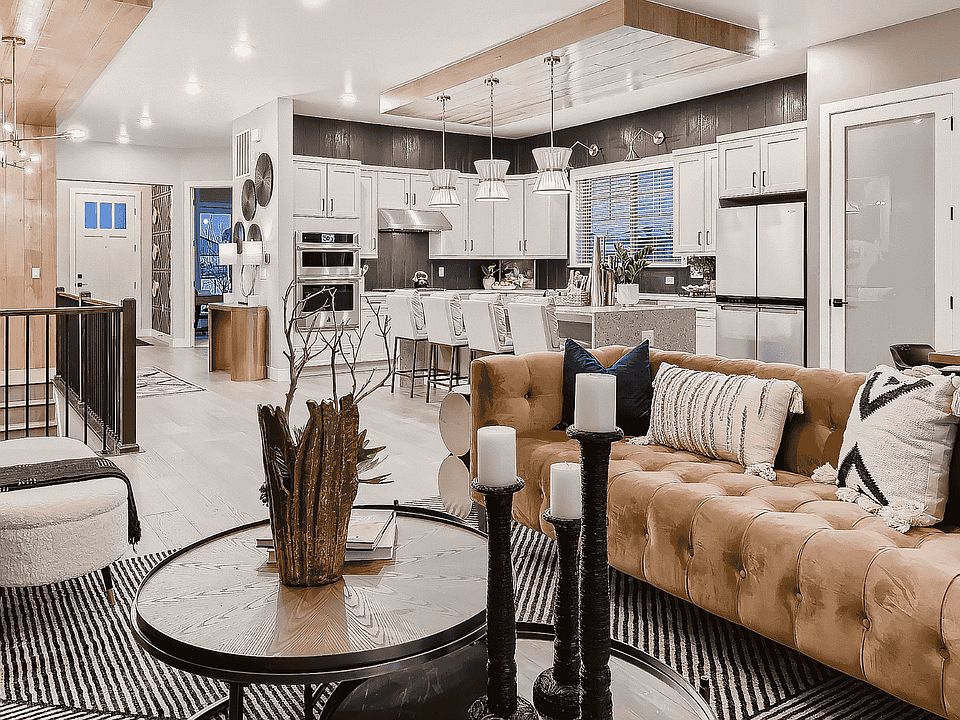Come see this lower maintenance ranch home with 2 private suites plus office on the main floor. This home can be summed up with two words. Entertainer's Dream! Whether it’s your friends, family, or your new neighbors, your new entertainers kitchen is going to be the envy of your guests. With a built-in beverage center with a separate ice maker, Thermador appliance package with a 48” paneled/built-in fridge, two dishwashers, double ovens, drawer microwave and your choice of an induction or gas 6 burner cooktop, you’ll quickly fall in love with the kitchen of your dreams. After dinner, gather your friends on the oversized 400sqft patio, or the massive rec room in your finished lower level! Learn more about Boulder Creek’s newest patio home neighborhood in Broomfield but don’t be surprised when you are hosting this Christmas in your new home!
This small enclave of only 21 homes will go quickly so don’t wait! Set up a time to come out and learn more about how Boulder Creek is making homeownership easy again. Photos of Model offsite. Move in December 2025
New construction
$1,249,450
14115 Blue Stem Street, Broomfield, CO 80020
3beds
4,223sqft
Single Family Residence
Built in 2026
6,603 Square Feet Lot
$-- Zestimate®
$296/sqft
$-- HOA
What's special
Lower maintenance ranch homePrivate suitesDouble ovensDrawer microwaveTwo dishwashersFinished lower levelThermador appliance package
Call: (970) 601-7691
- 154 days |
- 438 |
- 20 |
Zillow last checked: 8 hours ago
Listing updated: November 23, 2025 at 02:06pm
Listed by:
Seth Williamson swilliamson@livebouldercreek.com,
WK Real Estate
Source: REcolorado,MLS#: 6226009
Travel times
Schedule tour
Select your preferred tour type — either in-person or real-time video tour — then discuss available options with the builder representative you're connected with.
Facts & features
Interior
Bedrooms & bathrooms
- Bedrooms: 3
- Bathrooms: 4
- Full bathrooms: 3
- 1/2 bathrooms: 1
- Main level bathrooms: 3
- Main level bedrooms: 2
Bedroom
- Description: Second Main Floor Suite With Private Bath
- Level: Main
- Area: 165 Square Feet
- Dimensions: 15 x 11
Bedroom
- Description: Large Lower Level Included Bedroom With Walk In Closet
- Level: Basement
- Area: 192 Square Feet
- Dimensions: 12 x 16
Bathroom
- Description: Main Floor Powder Off Study
- Level: Main
Bathroom
- Description: Second Primary Suite Private Bath
- Level: Main
Bathroom
- Description: Lower Level Bathroom Off Rec Room
- Level: Basement
Other
- Description: Main Floor Primary Suite With Private Bath And Walk In Closet
- Level: Main
- Area: 221 Square Feet
- Dimensions: 17 x 13
Other
- Description: Private Primary Bath
- Level: Main
Dining room
- Description: Private Dining Area
- Level: Main
- Area: 132 Square Feet
- Dimensions: 12 x 11
Family room
- Description: Lower Level Recreation Room
- Level: Basement
- Area: 600 Square Feet
- Dimensions: 25 x 24
Great room
- Description: Open Great Room With Fireplace And Access To Covered Back Patio
- Level: Main
- Area: 270 Square Feet
- Dimensions: 18 x 15
Kitchen
- Description: Open Kitchen With Large Island And Pantry
- Level: Main
- Area: 216 Square Feet
- Dimensions: 18 x 12
Laundry
- Description: Main Floor Laundry Room
- Level: Main
- Area: 56 Square Feet
- Dimensions: 7 x 8
Living room
- Description: Nook Space Off The Great Room And Kitchen
- Level: Main
- Area: 110 Square Feet
- Dimensions: 10 x 11
Office
- Description: Front Facing Private Office Space
- Level: Main
- Area: 132 Square Feet
- Dimensions: 11 x 12
Heating
- Forced Air
Cooling
- Central Air
Appliances
- Included: Dishwasher, Disposal, Gas Water Heater, Microwave, Oven, Range Hood, Tankless Water Heater
Features
- Eat-in Kitchen, Entrance Foyer, Granite Counters, High Ceilings, Kitchen Island, Open Floorplan, Pantry, Primary Suite, Smoke Free, Walk-In Closet(s), Wired for Data
- Windows: Double Pane Windows
- Basement: Finished,Full,Sump Pump
- Number of fireplaces: 1
- Fireplace features: Gas Log, Great Room
Interior area
- Total structure area: 4,223
- Total interior livable area: 4,223 sqft
- Finished area above ground: 2,182
- Finished area below ground: 1,160
Property
Parking
- Total spaces: 2
- Parking features: Concrete, Dry Walled, Lighted, Oversized
- Attached garage spaces: 2
Features
- Levels: One
- Stories: 1
- Patio & porch: Covered, Front Porch, Patio
- Fencing: Partial
Lot
- Size: 6,603 Square Feet
- Features: Cul-De-Sac, Irrigated, Level, Master Planned, Near Public Transit, Sprinklers In Front
Details
- Parcel number: R8876206
- Special conditions: Standard
Construction
Type & style
- Home type: SingleFamily
- Property subtype: Single Family Residence
Materials
- Cement Siding, Concrete, Frame
- Foundation: Structural
- Roof: Composition
Condition
- New Construction
- New construction: Yes
- Year built: 2026
Details
- Builder model: Evans
- Builder name: Boulder Creek Neighborhoods
- Warranty included: Yes
Utilities & green energy
- Sewer: Public Sewer
- Water: Public
- Utilities for property: Cable Available
Green energy
- Energy efficient items: Appliances, Construction, Doors, HVAC, Insulation, Lighting, Roof, Thermostat, Water Heater, Windows
Community & HOA
Community
- Security: Carbon Monoxide Detector(s), Smoke Detector(s)
- Subdivision: Dillon Pointe
HOA
- Has HOA: Yes
- Amenities included: Park
- Services included: Maintenance Grounds
- HOA name: TBD
- HOA phone: 555-555-5555
Location
- Region: Broomfield
Financial & listing details
- Price per square foot: $296/sqft
- Tax assessed value: $20,460
- Annual tax amount: $956
- Date on market: 6/27/2025
- Listing terms: 1031 Exchange,Cash,Conventional,FHA,Jumbo,Other,VA Loan
- Exclusions: None
- Ownership: Builder
- Road surface type: Paved
About the community
Discover an easier way of living in our ranch-style patio homes at Dillon Pointe.
No steps to everyday living spaces, including the primary suite, outdoor area, and laundry.
Plenty of elbow room with 3-foot doors, wider hallways, and additional clearance in the kitchen.
Floorplans offer 2- and 3- car garages and finished lower levels.
Source: Boulder Creek Neighborhoods

