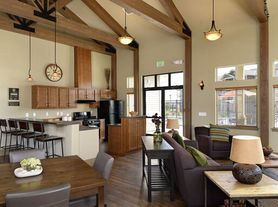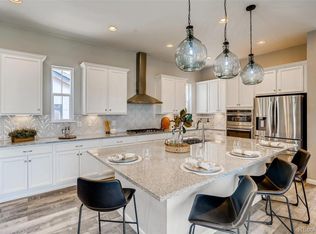4430 Finished sq ft plus unfinished storage second office. 4 Bedroom, 5 Bathroom (3 full), 3 car garage. Upgrades galore! Finished basement. Spacious Master. 2+yr lease option only.
All the details...
Central Alarm with two keypads, motion detectors, glass breaks, cellular monitoring, and wireless remotes. Hooked up to the Honeywell Total Connect App to control from app on phone.
Two ACs and Two Furnaces
Top of the line Aprilaire Steam Humidifier for the winter dry air.
Finished basement with custom daybed built in, floor to ceiling stone fireplace, spacious laundry room, and large Rec room.
Amazing large earth stone patio with stone and stucco pillars, half wall, and full size outdoor gas fireplace controlled from switches inside. Three pillar lights and porch light to make patio inviting at night. Gas line to BBQ. Next to the fireplace is a fountain with rocks built into the patio. Phone app controlled mister system behind the fountain and under umbrella to cool down on hot days.
New stone front porch and stone wall across the entire front of the house. Large boulders in front landscaping around rubber mulch that lasts 20 years and rubber borders. No more replacing mulch. All the landscaping in the front and rear of the home accented with low light landscaping lights. Mature trees planted. Flagstone walkway from front to rear with an additional garage service door.
Fence stained last year.
Built in speakers with volume control in Kitchen, Study, Family Room, Back Patio, Basement, and Master Bedroom.
Tech package from home builder with Cat5 and cable pre wired in every room in addition to the garage and kitchen tech center.
Finished two car garage. Finished one car garage with Mastercraft custom cabinets.
New mudroom added with cabinets, crown, Corian counters, and large porcelain sink.
Hardwood on entire first floor except family room and tile on mudroom.
Large kitchen with large cabinets, ogee edge granite, GE monogram gas range with cabinet bump out, backsplash, 4" crown, staggered cabinets, 4 glass cabinets, cabinet sliders in all bottom cabinets, butlers pantry, wine fridge, double door pantry, travertine tile backsplash, and warm dimable timed LED under cabinet lighting.
Dining room with bay window and coffered ceiling.
Full stone and stucco front with half stone wrap in back and concrete tile roof.
$30K in Shutters for entire house and basement.
Two story family room with fireplace and built ins. Additional built ins in the Study.
8ft doors.
4th bedroom has own full bath with Corian and tile backsplash.
Upstairs bathroom has high cabinets with tile backsplash and Corian with over the counter sinks and spread faucets.
Stairwell has wood side stair risers and wrought iron banisters.
Expansive Master covering half the floor upstairs with coffered ceiling. Two closets in Master. Full coffee bar with sink, beverage fridge, cabinets, crown molding, granite, glass tile backsplash, and under cabinet lighting. Master bath has oversized granite countertops with tile backsplash and sitting vanity. Shower is euroglass with custom tile work wrapping around tub.
2 yr min lease. Available Oct 29th. Limited showing availability as tenants are currently in house. Must prequalify before showing.
House for rent
Accepts Zillow applications
$4,595/mo
14115 Lexington Dr, Parker, CO 80134
4beds
4,430sqft
Price may not include required fees and charges.
Single family residence
Available Wed Oct 29 2025
Cats, small dogs OK
Central air
Hookups laundry
Attached garage parking
Forced air
What's special
Stone fireplaceFountain with rocksLow light landscaping lightsNew stone front porchMister systemBuilt in speakersFlagstone walkway
- 10 days
- on Zillow |
- -- |
- -- |
Travel times
Facts & features
Interior
Bedrooms & bathrooms
- Bedrooms: 4
- Bathrooms: 5
- Full bathrooms: 5
Heating
- Forced Air
Cooling
- Central Air
Appliances
- Included: Dishwasher, Freezer, Microwave, Oven, Refrigerator, WD Hookup
- Laundry: Hookups
Features
- WD Hookup
- Flooring: Carpet, Hardwood, Tile
Interior area
- Total interior livable area: 4,430 sqft
Property
Parking
- Parking features: Attached
- Has attached garage: Yes
- Details: Contact manager
Features
- Exterior features: Heating system: Forced Air
- Has private pool: Yes
- Fencing: Fenced Yard
Details
- Parcel number: 223318311016
Construction
Type & style
- Home type: SingleFamily
- Property subtype: Single Family Residence
Community & HOA
HOA
- Amenities included: Pool
Location
- Region: Parker
Financial & listing details
- Lease term: 1 Year
Price history
| Date | Event | Price |
|---|---|---|
| 9/24/2025 | Listed for rent | $4,595$1/sqft |
Source: Zillow Rentals | ||
| 6/22/2024 | Listing removed | -- |
Source: Zillow Rentals | ||
| 6/3/2024 | Listed for rent | $4,595+25.9%$1/sqft |
Source: Zillow Rentals | ||
| 2/27/2021 | Listing removed | -- |
Source: Owner | ||
| 6/3/2020 | Listing removed | $3,650$1/sqft |
Source: Owner | ||

