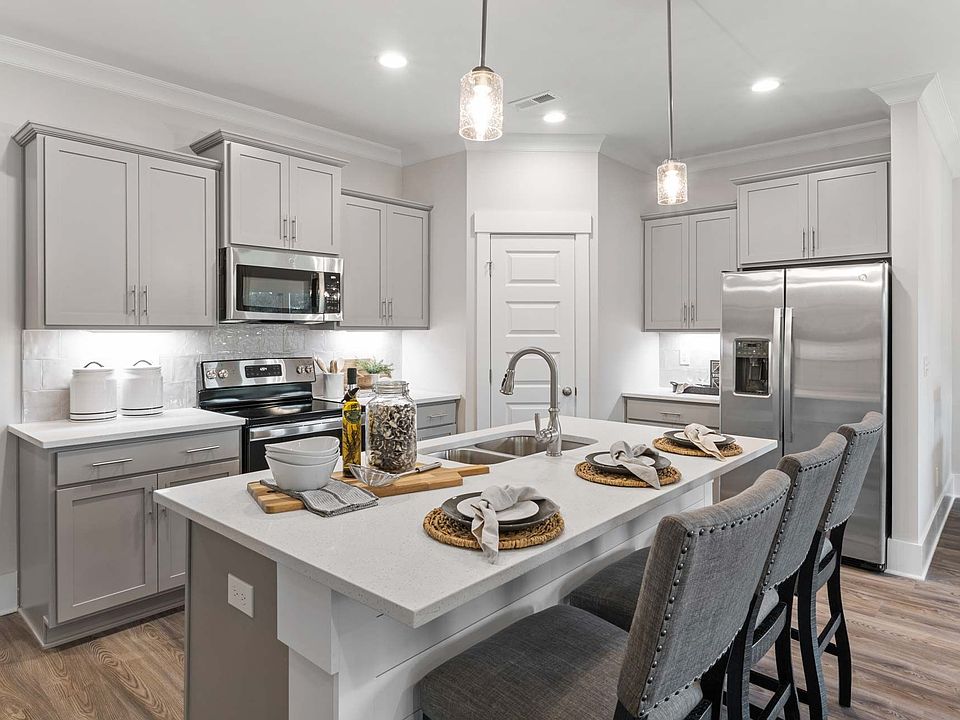MOVE IN READY!! The Franklin A showcases a stunning open-concept layout, seamlessly connecting the elegant kitchen to the spacious family room, perfect for entertaining guests. The Primary Suite boasts ample space and a luxurious walk-in closet. Enjoy your morning coffee in the charming breakfast nook, which opens up to a covered outdoor patio, offering a relaxing space to unwind. This home provides a harmonious blend of style and functionality. Don't hesitate- make this home yours today!
New construction
$274,900
14115 Nursery Dr, Athens, AL 35611
3beds
1,620sqft
Single Family Residence
Built in ----
0.25 Acres Lot
$274,200 Zestimate®
$170/sqft
$35/mo HOA
What's special
Primary suiteCharming breakfast nookLuxurious walk-in closetOpen-concept layoutCovered outdoor patioElegant kitchenSpacious family room
Call: (938) 666-1852
- 128 days |
- 122 |
- 1 |
Zillow last checked: 7 hours ago
Listing updated: September 10, 2025 at 12:12pm
Listed by:
Mike Styles 256-221-8531,
Davidson Homes LLC 4
Source: ValleyMLS,MLS#: 21890387
Travel times
Schedule tour
Select your preferred tour type — either in-person or real-time video tour — then discuss available options with the builder representative you're connected with.
Facts & features
Interior
Bedrooms & bathrooms
- Bedrooms: 3
- Bathrooms: 2
- Full bathrooms: 2
Rooms
- Room types: Master Bedroom, Living Room, Bedroom 2, Dining Room, Bedroom 3, Kitchen, Laundry, Master Bathroom, Bath:GuestFull
Primary bedroom
- Level: First
- Area: 168
- Dimensions: 12 x 14
Bedroom 2
- Level: First
- Area: 110
- Dimensions: 10 x 11
Bedroom 3
- Level: First
- Area: 110
- Dimensions: 10 x 11
Primary bathroom
- Level: First
Bathroom 4
- Level: First
Dining room
- Level: First
- Area: 110
- Dimensions: 10 x 11
Kitchen
- Level: First
- Area: 160
- Dimensions: 10 x 16
Living room
- Level: First
- Area: 221
- Dimensions: 13 x 17
Heating
- Central 1
Cooling
- Central 1
Features
- Has basement: No
- Has fireplace: No
- Fireplace features: None
Interior area
- Total interior livable area: 1,620 sqft
Video & virtual tour
Property
Parking
- Parking features: Garage-Two Car
Features
- Levels: One
- Stories: 1
Lot
- Size: 0.25 Acres
Details
- Parcel number: 1005210003051000
Construction
Type & style
- Home type: SingleFamily
- Architectural style: Ranch
- Property subtype: Single Family Residence
Materials
- Foundation: Slab
Condition
- New Construction
- New construction: Yes
Details
- Builder name: DAVIDSON HOMES LLC
Utilities & green energy
- Sewer: Public Sewer
- Water: Public
Community & HOA
Community
- Subdivision: The Meadows
HOA
- Has HOA: Yes
- HOA fee: $420 annually
- HOA name: Elite Property Management
Location
- Region: Athens
Financial & listing details
- Price per square foot: $170/sqft
- Tax assessed value: $67,200
- Annual tax amount: $538
- Date on market: 6/1/2025
About the community
TrailsViews
Phase 2 Now Selling - Welcome to The Meadows, a premier Davidson Homes community in charming Athens, AL-where stunning homes, family-friendly living, and vibrant local attractions come together.
With easy access to Highway 72 and I-65, The Meadows offers the perfect mix of tranquility and convenience. Our beautifully designed single-family homes start from the mid-$200s and are crafted to meet your lifestyle needs, featuring open-concept floor plans, elegant quartz countertops, and modern finishes.
Residents will soon enjoy even more with a future pool and cabana, perfect for relaxing weekends and neighborhood gatherings.
Explore everything Athens has to offer just minutes away-Swan Creek Park, Athens Sportsplex, and historic sites like the Alabama Veterans Museum and Houston Memorial Library.
Top employers like Athens State University, Athens-Limestone Hospital, and TriGreen Equipment are nearby, offering great career opportunities. Plus, outdoor recreation abounds at Point Mallard, Wheeler Lake, and the Tennessee River.
The Meadows is more than a neighborhood-it's a place to grow, connect, and thrive. Discover your new home today.
To explore our panoramic aerial view of The Meadows booming community, click here!
Source: Davidson Homes, Inc.

