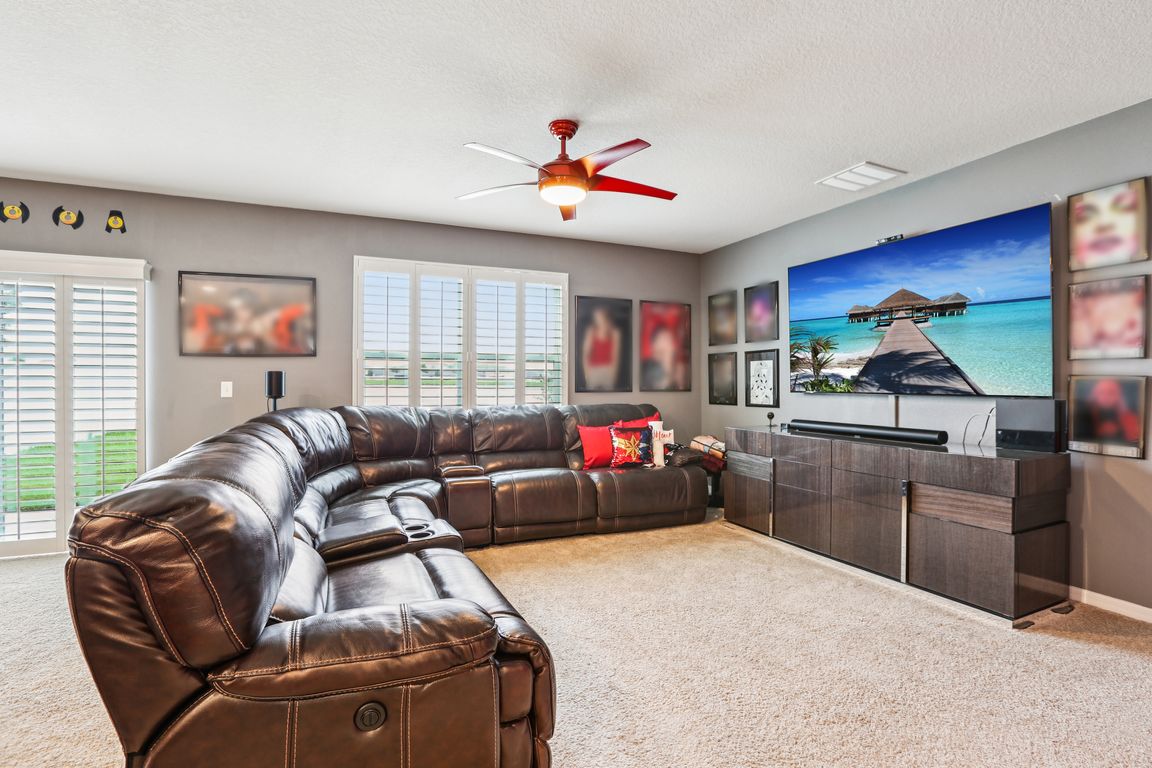
For salePrice cut: $5K (10/24)
$399,999
5beds
2,889sqft
14118 Arbor Pines Dr, Riverview, FL 33579
5beds
2,889sqft
Single family residence
Built in 2019
7,452 sqft
2 Attached garage spaces
$138 price/sqft
$8 monthly HOA fee
What's special
Discover modern elegance and convenient everyday living in this spacious 2,889 sq ft home, featuring 5 bedrooms and 2.5 bathrooms, situated on a 7,500 sq ft lot with a peaceful water view and a big backyard ready to become your personal oasis. Enjoy the convenience of being walking distance to Sumner ...
- 75 days |
- 932 |
- 35 |
Likely to sell faster than
Source: Stellar MLS,MLS#: TB8426031 Originating MLS: Suncoast Tampa
Originating MLS: Suncoast Tampa
Travel times
Family Room
Kitchen
Primary Bedroom
Zillow last checked: 8 hours ago
Listing updated: November 22, 2025 at 12:18pm
Listing Provided by:
Ken Lenoir 727-423-1078,
FIVE STAR REAL ESTATE OF FLORIDA LLC 904-539-3336
Source: Stellar MLS,MLS#: TB8426031 Originating MLS: Suncoast Tampa
Originating MLS: Suncoast Tampa

Facts & features
Interior
Bedrooms & bathrooms
- Bedrooms: 5
- Bathrooms: 3
- Full bathrooms: 2
- 1/2 bathrooms: 1
Rooms
- Room types: Bonus Room, Dining Room
Primary bedroom
- Features: En Suite Bathroom, Walk-In Closet(s)
- Level: First
- Area: 195 Square Feet
- Dimensions: 13x15
Primary bathroom
- Level: First
Dining room
- Level: First
Kitchen
- Features: Kitchen Island
- Level: First
Living room
- Level: First
Heating
- Central
Cooling
- Central Air
Appliances
- Included: Dishwasher, Disposal, Dryer, Microwave, Range, Refrigerator, Washer
- Laundry: Electric Dryer Hookup, Inside, Laundry Room, Upper Level, Washer Hookup
Features
- Ceiling Fan(s), Dry Bar, Kitchen/Family Room Combo, Primary Bedroom Main Floor, Walk-In Closet(s)
- Flooring: Carpet, Ceramic Tile
- Doors: Sliding Doors
- Windows: Low Emissivity Windows, Shutters, Hurricane Shutters
- Has fireplace: No
Interior area
- Total structure area: 3,465
- Total interior livable area: 2,889 sqft
Video & virtual tour
Property
Parking
- Total spaces: 2
- Parking features: Garage Door Opener
- Attached garage spaces: 2
Features
- Levels: Two
- Stories: 2
- Patio & porch: Front Porch, Patio
- Exterior features: Private Mailbox, Sidewalk
- Has view: Yes
- View description: Water, Lake
- Has water view: Yes
- Water view: Water,Lake
- Waterfront features: Lake Front, Lake Privileges
Lot
- Size: 7,452 Square Feet
- Features: Sidewalk
Details
- Parcel number: U203120B0I00000600032.0
- Zoning: PD
- Special conditions: None
Construction
Type & style
- Home type: SingleFamily
- Architectural style: Contemporary,Other,Traditional
- Property subtype: Single Family Residence
Materials
- Block, Stucco
- Foundation: Slab
- Roof: Shingle
Condition
- New construction: No
- Year built: 2019
Details
- Builder model: ELLE
- Builder name: DR HORTON
Utilities & green energy
- Sewer: Public Sewer
- Water: Public
- Utilities for property: Cable Available, Electricity Available, Public, Sewer Available, Sprinkler Meter, Underground Utilities, Water Available
Community & HOA
Community
- Features: Deed Restrictions, Dog Park, Park, Pool, Sidewalks
- Subdivision: CARLTON LAKES WEST PH 2B
HOA
- Has HOA: Yes
- Amenities included: Clubhouse, Park, Playground, Pool
- HOA fee: $8 monthly
- HOA name: Courtney Vlastnik
- HOA phone: 904-267-1448
- Pet fee: $0 monthly
Location
- Region: Riverview
Financial & listing details
- Price per square foot: $138/sqft
- Tax assessed value: $377,856
- Annual tax amount: $7,521
- Date on market: 9/10/2025
- Cumulative days on market: 74 days
- Listing terms: Cash,Conventional,FHA,VA Loan
- Ownership: Fee Simple
- Total actual rent: 0
- Electric utility on property: Yes
- Road surface type: Asphalt