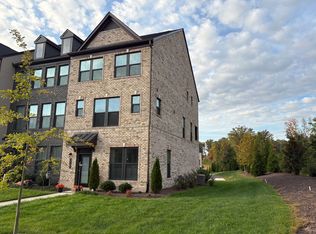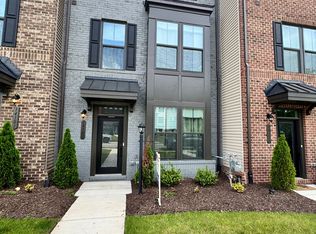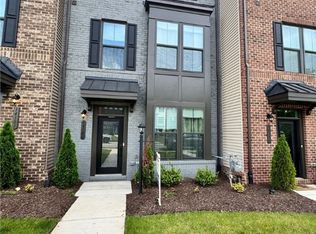Sold for $415,000
$415,000
14119 Millpointe Rd, Midlothian, VA 23114
3beds
2,247sqft
Townhouse, Single Family Residence
Built in 2023
2,369.66 Square Feet Lot
$427,300 Zestimate®
$185/sqft
$2,872 Estimated rent
Home value
$427,300
$397,000 - $457,000
$2,872/mo
Zestimate® history
Loading...
Owner options
Explore your selling options
What's special
Like new Brownstone interior unit features Large Kitchen with quartz countertops, Stainless Steel appliances, oversized island, Large Primary bedroom with luxurious bath suite and huge walk-in closet. There are 2 additional bedrooms, plus a large first level room that could be used as a rec room, office or playroom. In addition, there is a covered porch and two car garage. All appliances convey, including washer and dryer. You will love the location! So close to 288 and St Francis Medical Center, restaurants and shopping!
Zillow last checked: 8 hours ago
Listing updated: February 21, 2025 at 01:51pm
Listed by:
Lindsay Ward 804-387-2611,
Oakstone Properties,
Jordan Ward 804-513-8972,
Oakstone Properties
Bought with:
Marcus Rice, 0225058489
Equity First Realty
Source: CVRMLS,MLS#: 2429375 Originating MLS: Central Virginia Regional MLS
Originating MLS: Central Virginia Regional MLS
Facts & features
Interior
Bedrooms & bathrooms
- Bedrooms: 3
- Bathrooms: 4
- Full bathrooms: 2
- 1/2 bathrooms: 2
Primary bedroom
- Description: Owners Suite, Large walk in Closet
- Level: Third
- Dimensions: 16.0 x 13.0
Bedroom 2
- Level: Third
- Dimensions: 10.0 x 10.0
Bedroom 3
- Level: Third
- Dimensions: 12.0 x 9.0
Family room
- Level: Second
- Dimensions: 19.0 x 15.0
Other
- Description: Tub & Shower
- Level: Third
Half bath
- Level: First
Half bath
- Level: Second
Kitchen
- Description: Quartz counters, SS appliances, Hdwd
- Level: Second
- Dimensions: 22.0 x 16.0
Office
- Level: First
- Dimensions: 15.0 x 11.0
Heating
- Forced Air, Natural Gas
Cooling
- Central Air
Appliances
- Included: Dryer, Dishwasher, Gas Cooking, Disposal, Microwave, Range, Refrigerator, Washer
- Laundry: Washer Hookup, Dryer Hookup
Features
- Dining Area, Double Vanity, Eat-in Kitchen, Granite Counters, High Ceilings, Kitchen Island, Bath in Primary Bedroom, Pantry, Recessed Lighting
- Flooring: Carpet, Ceramic Tile, Vinyl, Wood
- Has basement: No
- Attic: Access Only
- Has fireplace: No
Interior area
- Total interior livable area: 2,247 sqft
- Finished area above ground: 2,247
Property
Parking
- Total spaces: 2
- Parking features: Attached, Garage, Garage Door Opener
- Attached garage spaces: 2
Features
- Levels: Two
- Stories: 2
- Pool features: None
- Fencing: None
Lot
- Size: 2,369 sqft
Details
- Parcel number: 724696841600000
- Zoning description: R7
Construction
Type & style
- Home type: Townhouse
- Architectural style: Row House,Two Story
- Property subtype: Townhouse, Single Family Residence
- Attached to another structure: Yes
Materials
- Brick, Frame, Vinyl Siding
- Foundation: Slab
Condition
- Resale
- New construction: No
- Year built: 2023
Utilities & green energy
- Sewer: Public Sewer
- Water: Public
Community & neighborhood
Community
- Community features: Common Grounds/Area, Clubhouse, Fitness, Home Owners Association, Trails/Paths
Location
- Region: Midlothian
- Subdivision: Centerpointe Townes
HOA & financial
HOA
- Has HOA: Yes
- HOA fee: $157 monthly
- Amenities included: Landscaping, Management
- Services included: Clubhouse, Common Areas, Maintenance Grounds, Snow Removal, Trash
Other
Other facts
- Ownership: Individuals
- Ownership type: Sole Proprietor
Price history
| Date | Event | Price |
|---|---|---|
| 3/14/2025 | Listing removed | $2,750$1/sqft |
Source: Zillow Rentals Report a problem | ||
| 3/6/2025 | Price change | $2,750-5.2%$1/sqft |
Source: Zillow Rentals Report a problem | ||
| 2/23/2025 | Listed for rent | $2,900$1/sqft |
Source: Zillow Rentals Report a problem | ||
| 2/21/2025 | Sold | $415,000-4.6%$185/sqft |
Source: | ||
| 2/3/2025 | Pending sale | $435,000$194/sqft |
Source: | ||
Public tax history
Tax history is unavailable.
Neighborhood: 23114
Nearby schools
GreatSchools rating
- 4/10Evergreen ElementaryGrades: PK-5Distance: 2 mi
- 6/10Tomahawk Creek Middle SchoolGrades: 6-8Distance: 0.4 mi
- 9/10Midlothian High SchoolGrades: 9-12Distance: 1.8 mi
Schools provided by the listing agent
- Elementary: Evergreen
- Middle: Tomahawk Creek
- High: Midlothian
Source: CVRMLS. This data may not be complete. We recommend contacting the local school district to confirm school assignments for this home.
Get a cash offer in 3 minutes
Find out how much your home could sell for in as little as 3 minutes with a no-obligation cash offer.
Estimated market value$427,300
Get a cash offer in 3 minutes
Find out how much your home could sell for in as little as 3 minutes with a no-obligation cash offer.
Estimated market value
$427,300


