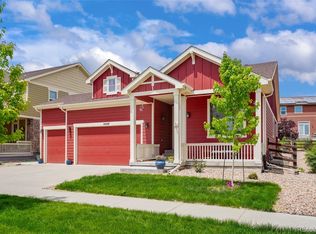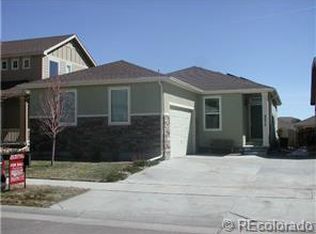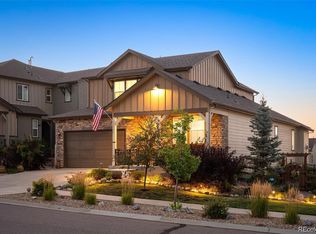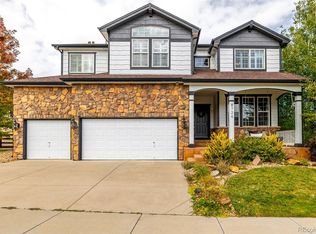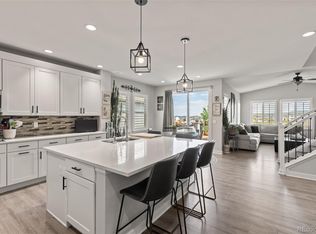VA assumable at 2.5% Ask your agent for further details.- Move right in and fall in love with this impeccably maintained 5-bedroom, 4-bath home offering nearly 4,000 finished square feet of comfort, style, and functionality. From the moment you step inside, you’ll notice the beautiful refinished hardwood floors, fresh paint, and brand-new carpet throughout. The new Class 4 impact-resistant roof adds peace of mind for years to come. The open-concept main level is perfect for entertaining, with a warm and inviting living space that flows seamlessly into the gourmet kitchen. A main-floor study offers the ideal space for remote work or homeschooling. Upstairs, retreat to a luxurious primary suite with a 5-piece bath and a massive walk-in closet. The loft provides extra space to unwind, while the upstairs laundry adds everyday convenience. The finished basement transforms into your personal entertainment hub — featuring a custom-built bar, wine cellar, and projection theater for movie nights. There’s also a guest suite with bath and a private workout room, making this space as versatile as it is impressive. Step outside to your private backyard oasis, perfect for morning coffee or evening gatherings by the firepit.
Enjoy all that Whisper Creek has to offer — a community pool, clubhouse, parks, and easy access to shopping, amenities, and the mountains. Experience the best of both worlds: close to the city yet tucked away in peaceful surroundings.
Accepting backups
Price cut: $75K (10/10)
$850,000
14119 W 89th Loop, Arvada, CO 80005
5beds
3,963sqft
Est.:
Single Family Residence
Built in 2013
5,881 Square Feet Lot
$847,600 Zestimate®
$214/sqft
$45/mo HOA
What's special
Projection theaterFinished basementPrivate backyard oasisLuxurious primary suiteGuest suite with bathOpen-concept main levelFresh paint
- 157 days |
- 229 |
- 10 |
Zillow last checked: 8 hours ago
Listing updated: November 18, 2025 at 02:31pm
Listed by:
Amy Stabolito 303-596-7385,
Colorado Connect Real Estate
Source: REcolorado,MLS#: 7632379
Facts & features
Interior
Bedrooms & bathrooms
- Bedrooms: 5
- Bathrooms: 4
- Full bathrooms: 2
- 3/4 bathrooms: 1
- 1/4 bathrooms: 1
- Main level bathrooms: 1
Bedroom
- Description: 4 Bedrooms On Upper Level
- Level: Upper
- Area: 135.72 Square Feet
- Dimensions: 11.6 x 11.7
Bedroom
- Description: 4 Bedrooms On Upper Level
- Level: Upper
- Area: 95.66 Square Feet
- Dimensions: 10.5 x 9.11
Bedroom
- Description: 4 Bedrooms On Upper Level
- Level: Upper
- Area: 132 Square Feet
- Dimensions: 11 x 12
Bedroom
- Description: Basement Bedroom, A Nice Option For Guest Or Teenager
- Level: Basement
- Area: 152.1 Square Feet
- Dimensions: 13 x 11.7
Bathroom
- Description: Upper Full Bathroom
- Level: Upper
- Area: 51 Square Feet
- Dimensions: 10 x 5.1
Bathroom
- Description: Main Floor Powder Bathroom
- Level: Main
- Area: 30 Square Feet
- Dimensions: 6 x 5
Bathroom
- Description: Perfect For Your Guest
- Level: Basement
- Area: 47.04 Square Feet
- Dimensions: 5.8 x 8.11
Other
- Description: Spacious Primary With Attached En-Suite
- Level: Upper
- Area: 204.36 Square Feet
- Dimensions: 15.6 x 13.1
Other
- Description: 5 Piece Bathroom With Attached Walk In Closet
- Level: Upper
- Area: 110 Square Feet
- Dimensions: 11 x 10
Dining room
- Description: Bring Over The Family For Game Night
- Level: Main
- Area: 131.89 Square Feet
- Dimensions: 12.1 x 10.9
Exercise room
- Description: Wow, What A Treat To Have
- Level: Basement
- Area: 126 Square Feet
- Dimensions: 14 x 9
Laundry
- Description: Awesome!!!! Upper Laundry
- Level: Upper
- Area: 51.62 Square Feet
- Dimensions: 5.8 x 8.9
Living room
- Description: Main Floor Living Room
- Level: Main
- Area: 227.85 Square Feet
- Dimensions: 14.7 x 15.5
Loft
- Description: Huge Upper Loft
- Level: Upper
- Area: 338.52 Square Feet
- Dimensions: 21.7 x 15.6
Media room
- Description: Get Ready To Entertain Your Friends And Family
- Level: Basement
- Area: 324 Square Feet
- Dimensions: 18 x 18
Office
- Description: Main Floor Office Or Bedroom
- Level: Main
- Area: 154 Square Feet
- Dimensions: 14 x 11
Other
- Description: Amazing Built In Wine Cellar
- Level: Basement
- Area: 25 Square Feet
- Dimensions: 5 x 5
Heating
- Forced Air
Cooling
- Central Air
Appliances
- Included: Cooktop, Dishwasher, Disposal, Double Oven, Microwave, Refrigerator
Features
- Ceiling Fan(s), Eat-in Kitchen, Entrance Foyer, Five Piece Bath, Granite Counters, Pantry, Primary Suite, Walk-In Closet(s), Wet Bar
- Flooring: Carpet, Tile, Wood
- Basement: Finished,Full,Sump Pump
- Number of fireplaces: 1
- Fireplace features: Free Standing
Interior area
- Total structure area: 3,963
- Total interior livable area: 3,963 sqft
- Finished area above ground: 2,754
- Finished area below ground: 1,209
Property
Parking
- Total spaces: 3
- Parking features: Concrete
- Attached garage spaces: 3
Features
- Levels: Two
- Stories: 2
- Patio & porch: Patio
- Exterior features: Fire Pit
- Fencing: Full
Lot
- Size: 5,881 Square Feet
- Features: Landscaped
Details
- Parcel number: 450988
- Zoning: RES
- Special conditions: Standard
- Other equipment: Home Theater
Construction
Type & style
- Home type: SingleFamily
- Property subtype: Single Family Residence
Materials
- Wood Siding
- Roof: Composition
Condition
- Year built: 2013
Details
- Builder name: Taylor Morrison
Utilities & green energy
- Sewer: Public Sewer
- Water: Public
- Utilities for property: Natural Gas Connected
Community & HOA
Community
- Security: Carbon Monoxide Detector(s)
- Subdivision: Whisper Creek
HOA
- Has HOA: Yes
- Amenities included: Clubhouse, Pool, Tennis Court(s)
- Services included: Trash
- HOA fee: $45 monthly
- HOA name: MSI
- HOA phone: 303-420-4433
Location
- Region: Arvada
Financial & listing details
- Price per square foot: $214/sqft
- Tax assessed value: $677,160
- Annual tax amount: $6,168
- Date on market: 7/12/2025
- Listing terms: Cash,Conventional,FHA,VA Loan
- Exclusions: Bar Mirror, Popcorn Machine, Bar Refrigerator, Tv Over Treadmill, Refrigerator In Garage, Refrigerator In Kitchen, Washer And Dryer, Bbq Grill, Gun Safe In Garage. Kitchen Refrigerator
- Ownership: Individual
- Electric utility on property: Yes
Estimated market value
$847,600
$805,000 - $890,000
$4,048/mo
Price history
Price history
| Date | Event | Price |
|---|---|---|
| 11/18/2025 | Pending sale | $850,000$214/sqft |
Source: | ||
| 11/7/2025 | Listed for sale | $850,000$214/sqft |
Source: | ||
| 10/29/2025 | Pending sale | $850,000$214/sqft |
Source: | ||
| 10/10/2025 | Price change | $850,000-8.1%$214/sqft |
Source: | ||
| 9/25/2025 | Price change | $925,000-3.6%$233/sqft |
Source: | ||
Public tax history
Public tax history
| Year | Property taxes | Tax assessment |
|---|---|---|
| 2024 | $7,777 +19.5% | $45,370 |
| 2023 | $6,510 -1.1% | $45,370 +17.5% |
| 2022 | $6,584 +7.3% | $38,603 -2.8% |
Find assessor info on the county website
BuyAbility℠ payment
Est. payment
$4,726/mo
Principal & interest
$4050
Property taxes
$333
Other costs
$343
Climate risks
Neighborhood: Whisper Creek
Nearby schools
GreatSchools rating
- 8/10Meiklejohn Elementary SchoolGrades: PK-5Distance: 0.9 mi
- 6/10Wayne Carle Middle SchoolGrades: 6-8Distance: 2.6 mi
- 10/10Ralston Valley High SchoolGrades: 9-12Distance: 1.2 mi
Schools provided by the listing agent
- Elementary: Meiklejohn
- Middle: Wayne Carle
- High: Ralston Valley
- District: Jefferson County R-1
Source: REcolorado. This data may not be complete. We recommend contacting the local school district to confirm school assignments for this home.
- Loading
