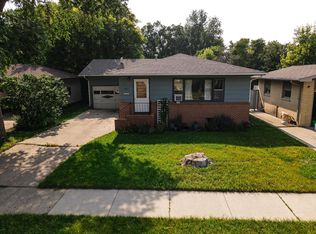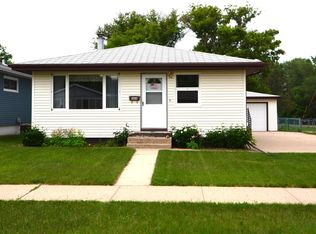Sold on 03/31/23
Price Unknown
1412 7th St SW, Minot, ND 58701
5beds
2baths
2,304sqft
Single Family Residence
Built in 1965
6,969.6 Square Feet Lot
$275,200 Zestimate®
$--/sqft
$2,170 Estimated rent
Home value
$275,200
$256,000 - $294,000
$2,170/mo
Zestimate® history
Loading...
Owner options
Explore your selling options
What's special
Ideal location! This quiet neighborhood is nearby three schools that cover kindergarten all the way through graduation. Also, it is located near a stretch of Broadway that houses plenty of restaurants and businesses. This house has a big back yard and patio area that is perfect for entertaining. Inside you will find three bedrooms and a full bathroom on the main floor. The bathroom even includes a convenient second sink that is separated from the rest of the room by a door. The living room and dining room are open giving the rooms plenty of space. Moving downstairs there is a large open room that can be utilized however you see fit. There are also two non-egress rooms in the basement along with a 3/4 bathroom. One room currently has shelves installed and is used for storage but can be easily converted to any other purpose. The single stall attached garage has direct access to the basement to stay out of the North Dakota weather. Contact your realtor for a showing today!
Zillow last checked: 8 hours ago
Listing updated: March 31, 2023 at 08:09am
Listed by:
Jacob Filkins,
BROKERS 12, INC.,
Justin Burgess 701-721-8875,
BROKERS 12, INC.
Source: Minot MLS,MLS#: 221815
Facts & features
Interior
Bedrooms & bathrooms
- Bedrooms: 5
- Bathrooms: 2
- Main level bathrooms: 1
- Main level bedrooms: 3
Primary bedroom
- Description: Laminate Floor
- Level: Main
Bedroom 1
- Description: Laminate Floor
- Level: Main
Bedroom 2
- Description: Laminate Floor
- Level: Main
Bedroom 3
- Description: Non-egress
- Level: Basement
Bedroom 4
- Description: Non-egress
- Level: Basement
Dining room
- Description: Open To Living Room
- Level: Main
Family room
- Description: Open Area
- Level: Lower
Kitchen
- Description: Off Dining Room
- Level: Main
Living room
- Description: Large Open Windows
- Level: Main
Heating
- Electric
Cooling
- None
Appliances
- Laundry: Lower Level
Features
- Flooring: Hardwood, Laminate
- Basement: Finished,Full
- Has fireplace: No
Interior area
- Total structure area: 2,304
- Total interior livable area: 2,304 sqft
- Finished area above ground: 1,152
Property
Parking
- Total spaces: 1
- Parking features: Attached, Garage: Insulated, Lights, Opener, Sheet Rock, Driveway: Concrete
- Attached garage spaces: 1
- Has uncovered spaces: Yes
Features
- Levels: One
- Stories: 1
- Patio & porch: Patio
- Fencing: Fenced
Lot
- Size: 6,969 sqft
Details
- Additional structures: Shed(s)
- Parcel number: MI263710000040
- Zoning: R1
Construction
Type & style
- Home type: SingleFamily
- Property subtype: Single Family Residence
Materials
- Foundation: Concrete Perimeter
- Roof: Asphalt
Condition
- New construction: No
- Year built: 1965
Utilities & green energy
- Sewer: City
- Water: City
- Utilities for property: Cable Connected
Community & neighborhood
Location
- Region: Minot
Price history
| Date | Event | Price |
|---|---|---|
| 3/31/2023 | Sold | -- |
Source: | ||
| 3/14/2023 | Pending sale | $220,000$95/sqft |
Source: | ||
| 3/8/2023 | Contingent | $220,000$95/sqft |
Source: | ||
| 11/15/2022 | Listed for sale | $220,000$95/sqft |
Source: | ||
| 10/24/2022 | Contingent | $220,000$95/sqft |
Source: | ||
Public tax history
| Year | Property taxes | Tax assessment |
|---|---|---|
| 2024 | $2,922 -11.3% | $200,000 -5.2% |
| 2023 | $3,296 | $211,000 +3.4% |
| 2022 | -- | $204,000 +7.4% |
Find assessor info on the county website
Neighborhood: 58701
Nearby schools
GreatSchools rating
- 7/10Edison Elementary SchoolGrades: PK-5Distance: 0.4 mi
- 5/10Jim Hill Middle SchoolGrades: 6-8Distance: 0.4 mi
- 6/10Magic City Campus High SchoolGrades: 11-12Distance: 0.5 mi
Schools provided by the listing agent
- District: Minot #1
Source: Minot MLS. This data may not be complete. We recommend contacting the local school district to confirm school assignments for this home.

