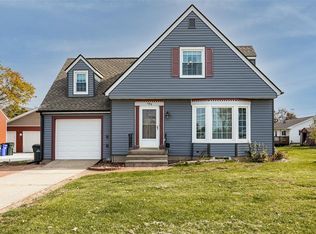Garage lover? Then this is the home for you and your family. One stall attached garage that leads you right into the entry way of kitchen plus large deep two stall detached garage that's heated, 220 service, hook up for compressor, and separate drive! Home offers just as much! Large family room with coved ceilings and tray ceiling, dining area that has an Anderson branded slider that leads you to the large deck with stairs that lead you to the spacious fenced in yard. Large kitchen with updated cabinets, black appliances, tons of prep space and breakfast bar. Three generous sized bedrooms with the master feathering an over sized closet with custom built-ins. Blonde oak, pocket doors, built-ins, coved ceilings and archway really add the charm to this home. Newer windows throughout most of home, vinyl siding, newer mechanicals, new carpet in master, and fresh paint also make this home a smart choice!
This property is off market, which means it's not currently listed for sale or rent on Zillow. This may be different from what's available on other websites or public sources.

