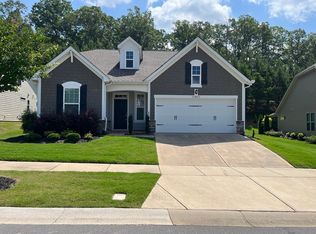Beautiful 4 bedroom 3 bath townhome in Forest Grove of Fort Mill with a bedroom on the main! The kitchen boasts granite counters, an open floor plan, a gas range/oven, a pantry, an island with a breakfast bar, and tons of cabinet space. The living room has a gas fireplace, open to the kitchen and dining area with the back door leading to the patio. The lower bedroom is nicely sized with a full hall bath. The Primary and 2 secondary bedrooms are upstairs. The primary is spacious with a walk-in closet with custom built-ins, an ensuite bath featuring a garden tub and separate step-in shower, and a double sink vanity with a granite counter. The laundry is located upstairs off the large loft area, perfect for a kid's play area, media, or office. Washer/Dryer included. Community Pool and Playground. Pets Conditional. **No Cats**
Townhouse for rent
$2,600/mo
1412 Bramblewood Dr, Fort Mill, SC 29708
4beds
2,679sqft
Price may not include required fees and charges.
Townhouse
Available Mon Sep 22 2025
Dogs OK
Central air, ceiling fan
Electric dryer hookup laundry
2 Attached garage spaces parking
Natural gas, central
What's special
Gas fireplaceOpen floor planGranite countersTons of cabinet spaceSeparate step-in shower
- 26 days
- on Zillow |
- -- |
- -- |
Travel times
Facts & features
Interior
Bedrooms & bathrooms
- Bedrooms: 4
- Bathrooms: 3
- Full bathrooms: 3
Heating
- Natural Gas, Central
Cooling
- Central Air, Ceiling Fan
Appliances
- Included: Dishwasher, Disposal, Microwave, Oven, Range, WD Hookup
- Laundry: Electric Dryer Hookup, Hookups, In Hall, Laundry Room, Upper Level, Washer Hookup
Features
- Breakfast Bar, Built-in Features, Ceiling Fan(s), Drop Zone, Kitchen Island, Open Floorplan, Pantry, Soaking Tub, WD Hookup, Walk In Closet, Walk-In Closet(s)
- Flooring: Carpet, Hardwood, Laminate, Tile
Interior area
- Total interior livable area: 2,679 sqft
Property
Parking
- Total spaces: 2
- Parking features: Attached, Driveway
- Has attached garage: Yes
- Details: Contact manager
Features
- Exterior features: Attached Garage, Breakfast Bar, Built-in Features, Carbon Monoxide Detector(s), Clubhouse, Driveway, Drop Zone, Electric Dryer Hookup, Flooring: Laminate, Garage Door Opener, Garage Faces Front, Garage on Main Level, Gas Water Heater, Heating system: Central, Heating: Gas, In Hall, Kitchen Island, Laundry Room, Open Floorplan, Outdoor Community Pool, Pantry, Playground, Plumbed For Ice Maker, Sidewalks, Smoke Detector(s), Soaking Tub, Street Lights, Upper Level, Walk In Closet, Walk-In Closet(s), Washer Hookup
Details
- Parcel number: 6480101063
Construction
Type & style
- Home type: Townhouse
- Property subtype: Townhouse
Condition
- Year built: 2017
Building
Management
- Pets allowed: Yes
Community & HOA
Community
- Features: Clubhouse, Playground
Location
- Region: Fort Mill
Financial & listing details
- Lease term: 12 Months
Price history
| Date | Event | Price |
|---|---|---|
| 7/30/2025 | Listed for rent | $2,600+4.2%$1/sqft |
Source: Canopy MLS as distributed by MLS GRID #4287176 | ||
| 12/4/2024 | Listing removed | $2,495$1/sqft |
Source: Canopy MLS as distributed by MLS GRID #4193418 | ||
| 11/19/2024 | Price change | $2,495-4%$1/sqft |
Source: Canopy MLS as distributed by MLS GRID #4193418 | ||
| 10/21/2024 | Listed for rent | $2,600+8.3%$1/sqft |
Source: Canopy MLS as distributed by MLS GRID #4193418 | ||
| 8/15/2024 | Listing removed | $485,000$181/sqft |
Source: | ||
![[object Object]](https://photos.zillowstatic.com/fp/6185ee32089d8e4f60d98a6d81416f75-p_i.jpg)
