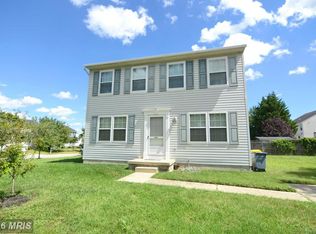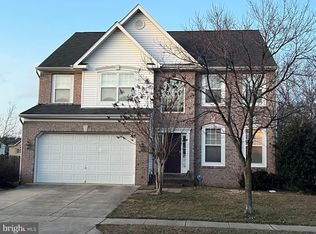Sold for $685,000
$685,000
1412 Bush Rd, Severn, MD 21144
5beds
3,734sqft
Single Family Residence
Built in 2004
7,088 Square Feet Lot
$698,300 Zestimate®
$183/sqft
$4,007 Estimated rent
Home value
$698,300
$649,000 - $754,000
$4,007/mo
Zestimate® history
Loading...
Owner options
Explore your selling options
What's special
Welcome to this stunning colonial home situated on a prime corner lot with numerous updates throughout! This residence offers the perfect blend of tranquility and convenience, being near BWI Airport, Fort Meade, major commuter routes, Arundel Mills Mall, schools, and more. Upon entering, you are greeted by the foyer leading to the formal living and dining rooms, both adorned with hardwood flooring, crown molding, and elegant tray ceilings. The kitchen is a chef’s delight, featuring 42-inch cabinetry with modern hardware, an island, a plan station, and a casual dining area. A sliding glass door from the kitchen opens to the deck, perfect for outdoor entertaining. The two-story family room is bathed in natural light thanks to clerestory windows and boasts a cozy gas fireplace. The main level also includes a den/study, a convenient powder room, and a laundry room. Upstairs, the primary bedroom is a luxurious retreat with two walk-in closets and an en-suite bath complete with a double vanity, soaking tub, and separate shower. Two additional bedrooms share an attached full bath, while a fourth bedroom has its own private full bath. The lower level is a versatile space featuring a recreation room, a fifth bedroom, a full bath, and a bonus room. With a separate entrance, this level is ideal for an in-law or guest suite. Step outside to enjoy the deck and the privacy-fenced backyard, offering a serene outdoor space. This home is a perfect blend of elegance, functionality, and convenience, making it an exceptional find. Property Updates: Carpet replaced with laminate planks and vinyl tile, faucets on main and upper levels replaced, washer & dryer, added second walk-in closet to primary bedroom, upper level baths flooring, fence, lower level exterior door and garage door replacement, and more.
Zillow last checked: 8 hours ago
Listing updated: September 23, 2024 at 03:03pm
Listed by:
Aum Patel 667-770-0766,
Northrop Realty
Bought with:
Barbara McCaffrey, 645763
Redfin Corp
Source: Bright MLS,MLS#: MDAA2085612
Facts & features
Interior
Bedrooms & bathrooms
- Bedrooms: 5
- Bathrooms: 5
- Full bathrooms: 4
- 1/2 bathrooms: 1
- Main level bathrooms: 1
Basement
- Area: 1367
Heating
- Heat Pump, Electric
Cooling
- Central Air, Electric
Appliances
- Included: Microwave, Dishwasher, Dryer, Ice Maker, Oven, Oven/Range - Electric, Refrigerator, Stainless Steel Appliance(s), Washer, Water Heater, Electric Water Heater
- Laundry: Has Laundry, Main Level, Laundry Room
Features
- Attic, Breakfast Area, Combination Dining/Living, Combination Kitchen/Dining, Dining Area, Family Room Off Kitchen, Open Floorplan, Floor Plan - Traditional, Formal/Separate Dining Room, Eat-in Kitchen, Kitchen Island, Kitchen - Table Space, Primary Bath(s), Pantry, Soaking Tub, Walk-In Closet(s), 2 Story Ceilings, 9'+ Ceilings, Dry Wall, High Ceilings
- Flooring: Hardwood, Laminate, Vinyl, Wood
- Doors: Six Panel
- Windows: Double Pane Windows, Screens, Vinyl Clad
- Basement: Connecting Stairway,Partial,Finished,Heated,Interior Entry,Exterior Entry,Side Entrance,Walk-Out Access,Windows
- Number of fireplaces: 1
- Fireplace features: Gas/Propane
Interior area
- Total structure area: 4,101
- Total interior livable area: 3,734 sqft
- Finished area above ground: 2,734
- Finished area below ground: 1,000
Property
Parking
- Total spaces: 2
- Parking features: Garage Faces Front, Attached
- Attached garage spaces: 2
Accessibility
- Accessibility features: Other
Features
- Levels: Three
- Stories: 3
- Patio & porch: Deck
- Pool features: None
- Fencing: Back Yard,Wood,Privacy
- Has view: Yes
- View description: Garden
Lot
- Size: 7,088 sqft
- Features: Corner Lot, No Thru Street, Rear Yard
Details
- Additional structures: Above Grade, Below Grade
- Parcel number: 020430290217686
- Zoning: RES
- Special conditions: Standard
Construction
Type & style
- Home type: SingleFamily
- Architectural style: Colonial
- Property subtype: Single Family Residence
Materials
- Combination, Brick, Brick Front, Vinyl Siding
- Foundation: Other
Condition
- Excellent
- New construction: No
- Year built: 2004
Details
- Builder model: DANBURY
Utilities & green energy
- Sewer: Public Sewer
- Water: Public
Community & neighborhood
Security
- Security features: Main Entrance Lock, Smoke Detector(s)
Location
- Region: Severn
- Subdivision: Graham Farm
Other
Other facts
- Listing agreement: Exclusive Right To Sell
- Ownership: Fee Simple
Price history
| Date | Event | Price |
|---|---|---|
| 8/9/2024 | Sold | $685,000+3.8%$183/sqft |
Source: | ||
| 6/6/2024 | Pending sale | $659,900$177/sqft |
Source: | ||
| 6/6/2024 | Contingent | $659,900$177/sqft |
Source: | ||
| 5/28/2024 | Listed for sale | $659,900+41.4%$177/sqft |
Source: | ||
| 7/11/2022 | Listing removed | -- |
Source: Zillow Rental Manager Report a problem | ||
Public tax history
| Year | Property taxes | Tax assessment |
|---|---|---|
| 2025 | -- | $627,400 +4.2% |
| 2024 | $6,595 +4.6% | $602,267 +4.4% |
| 2023 | $6,302 +9.3% | $577,133 +4.6% |
Find assessor info on the county website
Neighborhood: 21144
Nearby schools
GreatSchools rating
- 7/10Severn Elementary SchoolGrades: PK-5Distance: 0.7 mi
- 4/10Old Mill Middle NorthGrades: 6-8Distance: 4.2 mi
- 5/10Old Mill High SchoolGrades: 9-12Distance: 4.1 mi
Schools provided by the listing agent
- Elementary: Severn
- Middle: Old Mill Middle North
- High: Old Mill
- District: Anne Arundel County Public Schools
Source: Bright MLS. This data may not be complete. We recommend contacting the local school district to confirm school assignments for this home.
Get a cash offer in 3 minutes
Find out how much your home could sell for in as little as 3 minutes with a no-obligation cash offer.
Estimated market value$698,300
Get a cash offer in 3 minutes
Find out how much your home could sell for in as little as 3 minutes with a no-obligation cash offer.
Estimated market value
$698,300

