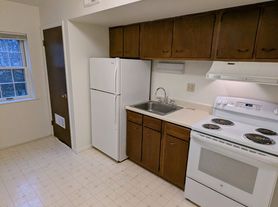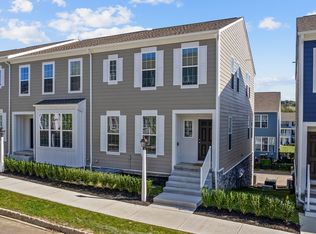tep into upscale living with this stunning 3-story end-unit townhome offering 4 bedrooms, 3.5 baths, and a rare 2-car garage. The lower level welcomes you with a versatile bedroom and full bathperfect as a private guest suite, home office, or gym.
On the main floor, a bright open-concept layout connects the living, dining, and kitchen areas. The chef's kitchen is fully equipped with upgraded cabinetry, a large prep island, quartz countertops, and stainless-steel appliances. With a washer and dryer included, you'll enjoy true move-in ease.
Upstairs, three bedrooms deliver comfort and privacy. The spacious owner's suite boasts a walk-in closet and a spa-inspired bathroom with a double vanity and oversized tiled shower. Two additional bedrooms and a full hall bath complete the upper level, ideal for family, guests, or work-from-home needs.
As an end unit, this home provides extra natural light and privacy, plus the convenience of a two-car garage. Located near shopping, dining, and major routes, this luxury townhome blends space, style, and convenience for a truly elevated rental experience.
Tenant responsible for all utilities. Tenant is responsible for lawn maintenance and snow removal.
Pets permitted with a $300 non-refundable pet fee for first pet, and $200 for second pet.
Plus a monthly fee, determined by FIDO Score on DeSantispm.
Monthly Pet Fees per pet according to FIDO Score:
FIDO Score of 5 $50.00
FIDO Score of 4 $60.00
FIDO Score of 3 $70.00
FIDO Score of 2 $85.00
FIDO Score of 1 $100.00
Residents with NO PETS must also register at desantispm.
**Breed restrictions may apply**
Do You Qualify for This Rental?
**Information within this ad is deemed reliable but not guaranteed.**
Townhouse for rent
$2,845/mo
1412 Commons Ln, Bridgeville, PA 15017
4beds
1,750sqft
Price may not include required fees and charges.
Townhouse
Available now
Cats, dogs OK
Attached garage parking
What's special
Quartz countertopsLarge prep islandBright open-concept layoutExtra natural lightUpgraded cabinetrySpa-inspired bathroomWalk-in closet
- 48 days |
- -- |
- -- |
Travel times
Looking to buy when your lease ends?
Consider a first-time homebuyer savings account designed to grow your down payment with up to a 6% match & a competitive APY.
Facts & features
Interior
Bedrooms & bathrooms
- Bedrooms: 4
- Bathrooms: 4
- Full bathrooms: 4
Appliances
- Included: Dishwasher, Disposal, Microwave, Range, Refrigerator
Features
- Walk In Closet, Walk-In Closet(s)
Interior area
- Total interior livable area: 1,750 sqft
Property
Parking
- Parking features: Attached
- Has attached garage: Yes
- Details: Contact manager
Features
- Patio & porch: Patio
- Exterior features: Cental Air, New Construction, No Utilities included in rent, Tenant is repsonsible for all utilities, Walk In Closet
Details
- Parcel number: 0197J00363000000
Construction
Type & style
- Home type: Townhouse
- Property subtype: Townhouse
Building
Management
- Pets allowed: Yes
Community & HOA
Community
- Security: Security System
Location
- Region: Bridgeville
Financial & listing details
- Lease term: Contact For Details
Price history
| Date | Event | Price |
|---|---|---|
| 10/25/2025 | Price change | $2,845-5%$2/sqft |
Source: Zillow Rentals | ||
| 10/3/2025 | Listed for rent | $2,995$2/sqft |
Source: Zillow Rentals | ||
| 12/4/2024 | Sold | $399,990$229/sqft |
Source: Public Record | ||
| 10/9/2024 | Price change | $399,990-2.4%$229/sqft |
Source: | ||
| 8/13/2024 | Price change | $409,990-0.5%$234/sqft |
Source: | ||

