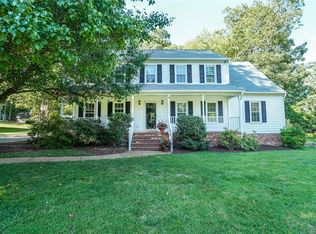Sold for $465,000 on 07/07/25
$465,000
1412 Darrell Dr, Midlothian, VA 23114
3beds
2,080sqft
Single Family Residence
Built in 1993
0.48 Acres Lot
$471,400 Zestimate®
$224/sqft
$2,540 Estimated rent
Home value
$471,400
$443,000 - $500,000
$2,540/mo
Zestimate® history
Loading...
Owner options
Explore your selling options
What's special
Convenient one level living in the heart of Midlothian’s desirable Queensmill neighborhood! This spacious ranch home features three bedrooms and two full updated baths as well as a large living room, open plan family room/dining area with a wall of beautiful built ins, separate breakfast nook and a two car side entrance garage. Vaulted ceilings, hardwood floors, skylights and an abundance of windows give this house a year round vacation cottage vibe that you’ll feel the second you step inside. Outdoors, the theme continues – the almost half-acre lot is beautifully landscaped and ringed by mature trees, and the oversize deck and spacious patio provide ample space for garden parties and cookouts or just relaxing and enjoying the privacy. Convenient to a plethora of dining and shopping options, parks, schools and libraries, Queensmill has no mandatory HOA but there is a fabulous recreation center and an active civic association that you can join if you choose. Easy access to 288 and Powhite puts you anywhere in the city in minutes. Come see what makes Queensmill one of Midlothian’s most popular addresses!
Zillow last checked: 8 hours ago
Listing updated: July 07, 2025 at 07:57am
Listed by:
Maura Garman 845-656-6157,
Small & Associates,
Anne Soffee 804-868-8163,
Small & Associates
Bought with:
Gayle Peace, 0225223061
Liz Moore & Associates
Source: CVRMLS,MLS#: 2514197 Originating MLS: Central Virginia Regional MLS
Originating MLS: Central Virginia Regional MLS
Facts & features
Interior
Bedrooms & bathrooms
- Bedrooms: 3
- Bathrooms: 2
- Full bathrooms: 2
Other
- Description: Tub & Shower
- Level: First
Heating
- Electric, Forced Air, Heat Pump, Natural Gas
Cooling
- Central Air
Appliances
- Included: Dishwasher, Electric Cooking, Electric Water Heater, Microwave, Refrigerator, Stove
Features
- Bookcases, Built-in Features, Bedroom on Main Level, Ceiling Fan(s), Separate/Formal Dining Room, Double Vanity, Eat-in Kitchen, French Door(s)/Atrium Door(s), Fireplace, Granite Counters, Main Level Primary, Pantry, Recessed Lighting
- Flooring: Ceramic Tile, Wood
- Doors: French Doors
- Has basement: No
- Attic: None
- Number of fireplaces: 1
- Fireplace features: Masonry
Interior area
- Total interior livable area: 2,080 sqft
- Finished area above ground: 2,080
- Finished area below ground: 0
Property
Parking
- Total spaces: 2
- Parking features: Attached, Driveway, Garage, Off Street, Paved
- Attached garage spaces: 2
- Has uncovered spaces: Yes
Features
- Levels: One
- Stories: 1
- Patio & porch: Rear Porch, Patio, Deck, Porch
- Exterior features: Deck, Porch, Paved Driveway
- Pool features: None
- Fencing: None
Lot
- Size: 0.48 Acres
Details
- Parcel number: 732696166700000
- Zoning description: R15
Construction
Type & style
- Home type: SingleFamily
- Architectural style: Contemporary
- Property subtype: Single Family Residence
Materials
- Brick, Drywall, Vinyl Siding, Wood Siding
- Roof: Composition,Shingle
Condition
- Resale
- New construction: No
- Year built: 1993
Utilities & green energy
- Sewer: Public Sewer
- Water: Public
Community & neighborhood
Location
- Region: Midlothian
- Subdivision: Queensmill
Other
Other facts
- Ownership: Individuals
- Ownership type: Sole Proprietor
Price history
| Date | Event | Price |
|---|---|---|
| 7/7/2025 | Sold | $465,000+1.1%$224/sqft |
Source: | ||
| 5/29/2025 | Pending sale | $459,950$221/sqft |
Source: | ||
| 5/22/2025 | Listed for sale | $459,950+190.2%$221/sqft |
Source: | ||
| 11/25/1998 | Sold | $158,500$76/sqft |
Source: Public Record | ||
Public tax history
| Year | Property taxes | Tax assessment |
|---|---|---|
| 2025 | $4,124 +11.4% | $463,400 +12.7% |
| 2024 | $3,701 +9% | $411,200 +10.2% |
| 2023 | $3,396 -0.8% | $373,200 +0.3% |
Find assessor info on the county website
Neighborhood: 23114
Nearby schools
GreatSchools rating
- 4/10Evergreen ElementaryGrades: PK-5Distance: 0.8 mi
- 6/10Tomahawk Creek Middle SchoolGrades: 6-8Distance: 1.6 mi
- 9/10Midlothian High SchoolGrades: 9-12Distance: 2 mi
Schools provided by the listing agent
- Elementary: Evergreen
- Middle: Tomahawk Creek
- High: Midlothian
Source: CVRMLS. This data may not be complete. We recommend contacting the local school district to confirm school assignments for this home.
Get a cash offer in 3 minutes
Find out how much your home could sell for in as little as 3 minutes with a no-obligation cash offer.
Estimated market value
$471,400
Get a cash offer in 3 minutes
Find out how much your home could sell for in as little as 3 minutes with a no-obligation cash offer.
Estimated market value
$471,400
