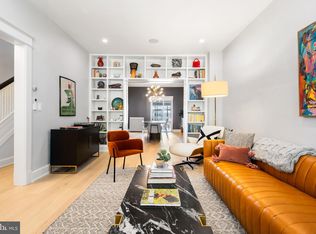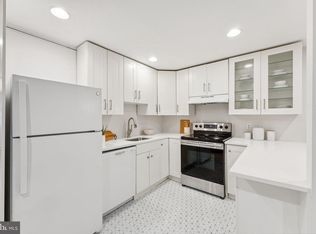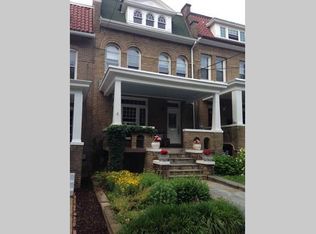Sold for $1,010,000
$1,010,000
1412 Decatur St NW, Washington, DC 20011
4beds
2,601sqft
Townhouse
Built in 1917
2,833 Square Feet Lot
$994,900 Zestimate®
$388/sqft
$5,398 Estimated rent
Home value
$994,900
$945,000 - $1.05M
$5,398/mo
Zestimate® history
Loading...
Owner options
Explore your selling options
What's special
Open Houses Cancelled - Under Contract. This 1917 Wardman Row house is nestled on a quiet, tree-lined street in the heart of 16th Street Heights. Filled with architectural charm, period details include high ceilings, intricate moldings, an original staircase banister, and a stately fireplace with a classic mantel. The main level features a spacious living room, formal dining room, kitchen with pantry/ storage area, breakfast room, and powder room. On the second level are two generously sized bedrooms, a smaller 3rd bedroom/ office/ nursery, two full bathrooms, and a sunroom that opens to a private deck. A large walk-up attic offers abundant storage and also the potential for future expansion. The lower level offers a separate legal basement apartment with a certificate of occupancy. Outside, enjoy a deep yard, patio, and a 2-car brick garage. Enjoy close proximity to restaurants, parks, groceries, schools, and playgrounds. It is just a short distance to multiple bus lines and a mile to the Petworth Metro. Just blocks away are Carter Barron, The Highlands, Moreland's Tavern, the Hamilton Rec Center, Upshur Pool, the Petworth Library, Farmer’s Market and more.
Zillow last checked: 8 hours ago
Listing updated: August 19, 2025 at 05:27am
Listed by:
Shari Gronvall 202-360-7648,
Compass
Bought with:
Calvin Dretske, SP200205566
Compass
Sina Mollaan
Compass
Source: Bright MLS,MLS#: DCDC2200984
Facts & features
Interior
Bedrooms & bathrooms
- Bedrooms: 4
- Bathrooms: 4
- Full bathrooms: 3
- 1/2 bathrooms: 1
- Main level bathrooms: 1
Basement
- Area: 1035
Heating
- Hot Water, Natural Gas
Cooling
- Central Air
Appliances
- Included: Gas Water Heater
Features
- Plaster Walls
- Basement: Front Entrance,Rear Entrance,Finished,Improved,Walk-Out Access
- Number of fireplaces: 1
Interior area
- Total structure area: 2,744
- Total interior livable area: 2,601 sqft
- Finished area above ground: 1,709
- Finished area below ground: 892
Property
Parking
- Total spaces: 2
- Parking features: Garage Faces Rear, Detached
- Garage spaces: 2
Accessibility
- Accessibility features: None
Features
- Levels: Four
- Stories: 4
- Pool features: None
Lot
- Size: 2,833 sqft
- Features: Urban Land-Sassafras-Chillum
Details
- Additional structures: Above Grade, Below Grade
- Parcel number: 2706//0012
- Zoning: RF-1
- Special conditions: Standard
Construction
Type & style
- Home type: Townhouse
- Architectural style: Colonial
- Property subtype: Townhouse
Materials
- Brick
- Foundation: Other
- Roof: Other
Condition
- New construction: No
- Year built: 1917
Utilities & green energy
- Sewer: Public Sewer
- Water: Public
Community & neighborhood
Location
- Region: Washington
- Subdivision: 16th Street Heights
Other
Other facts
- Listing agreement: Exclusive Right To Sell
- Listing terms: Conventional
- Ownership: Fee Simple
Price history
| Date | Event | Price |
|---|---|---|
| 8/14/2025 | Sold | $1,010,000+3.6%$388/sqft |
Source: | ||
| 8/2/2025 | Pending sale | $975,000$375/sqft |
Source: | ||
| 7/29/2025 | Listed for sale | $975,000+209.5%$375/sqft |
Source: | ||
| 1/1/2015 | Sold | $315,000$121/sqft |
Source: | ||
Public tax history
| Year | Property taxes | Tax assessment |
|---|---|---|
| 2025 | $6,661 +0.6% | $873,440 +0.8% |
| 2024 | $6,623 +5.6% | $866,180 +5.4% |
| 2023 | $6,274 +7.9% | $822,110 +7.8% |
Find assessor info on the county website
Neighborhood: Sixteenth Street Heights
Nearby schools
GreatSchools rating
- 8/10John Lewis Elementary SchoolGrades: PK-5Distance: 0.2 mi
- 6/10MacFarland Middle SchoolGrades: 6-8Distance: 0.4 mi
- 4/10Roosevelt High School @ MacFarlandGrades: 9-12Distance: 0.4 mi
Schools provided by the listing agent
- District: District Of Columbia Public Schools
Source: Bright MLS. This data may not be complete. We recommend contacting the local school district to confirm school assignments for this home.
Get pre-qualified for a loan
At Zillow Home Loans, we can pre-qualify you in as little as 5 minutes with no impact to your credit score.An equal housing lender. NMLS #10287.
Sell for more on Zillow
Get a Zillow Showcase℠ listing at no additional cost and you could sell for .
$994,900
2% more+$19,898
With Zillow Showcase(estimated)$1,014,798


