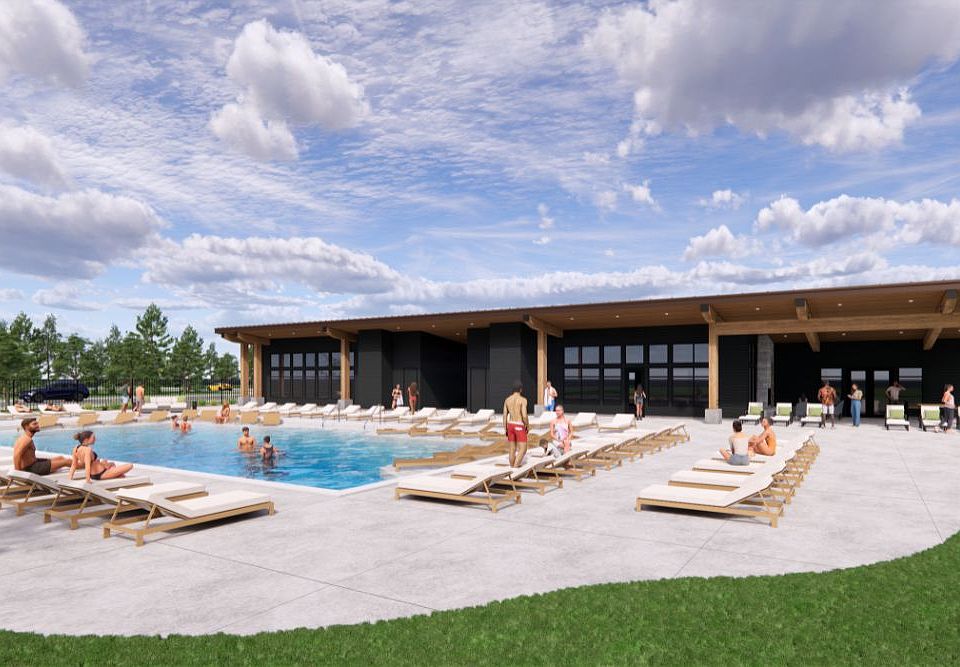The Steen at Collina offers a refined single-story design that makes everyday living feel effortless. This 3-bedroom home features a sunlit great room, traditional backyard, and two-car garage, blending thoughtful function with timeless style. Built by an award-winning local builder known for craftsmanship and community-driven design, it showcases quartz countertops, custom built-in cabinetry, a stunning stone surround fireplace, and other high-end finishes. At Collina, experience resort-style amenities including tree-lined trails, a sparkling pool, clubhouse, and fitness center—all just steps from your front door. With 19 distinctive plans available and private showings offered at nearby communities, there’s never been a better time to find your perfect home. Concessions available—contact agent for details. Estimated February 2026 completion. Model home at 1318 E Luna St open Friday thru Monday from 11-4.
Active
$588,665
1412 E Canto St, Newberg, OR 97132
3beds
1,425sqft
Est.:
Residential, Single Family Residence
Built in 2026
-- sqft lot
$-- Zestimate®
$413/sqft
$-- HOA
What's special
Two-car garageSparkling poolStunning stone surround fireplaceRefined single-story designTraditional backyardHigh-end finishesSunlit great room
- 166 days |
- 263 |
- 6 |
Zillow last checked: 8 hours ago
Listing updated: November 22, 2025 at 07:52am
Listed by:
June Berfanger 360-521-6620,
Pahlisch Real Estate Inc
Source: RMLS (OR),MLS#: 408606603
Travel times
Schedule tour
Select your preferred tour type — either in-person or real-time video tour — then discuss available options with the builder representative you're connected with.
Facts & features
Interior
Bedrooms & bathrooms
- Bedrooms: 3
- Bathrooms: 2
- Full bathrooms: 2
- Main level bathrooms: 2
Rooms
- Room types: Bedroom 2, Bedroom 3, Dining Room, Family Room, Kitchen, Living Room, Primary Bedroom
Primary bedroom
- Features: High Ceilings, Walkin Closet
- Level: Main
- Area: 168
- Dimensions: 14 x 12
Bedroom 2
- Features: High Ceilings
- Level: Main
- Area: 120
- Dimensions: 12 x 10
Bedroom 3
- Features: High Ceilings
- Level: Main
- Area: 100
- Dimensions: 10 x 10
Dining room
- Level: Main
- Area: 130
- Dimensions: 13 x 10
Kitchen
- Features: Quartz
- Level: Main
Living room
- Features: Fireplace, High Ceilings
- Level: Main
- Area: 210
- Dimensions: 15 x 14
Heating
- ENERGY STAR Qualified Equipment, Forced Air, Fireplace(s)
Cooling
- Central Air
Appliances
- Included: Dishwasher, Disposal, ENERGY STAR Qualified Appliances, Free-Standing Gas Range, Microwave, Stainless Steel Appliance(s), ENERGY STAR Qualified Water Heater, Tankless Water Heater
Features
- Ceiling Fan(s), High Speed Internet, Quartz, High Ceilings, Walk-In Closet(s), Kitchen Island
- Flooring: Wall to Wall Carpet
- Windows: Double Pane Windows, Vinyl Frames
- Basement: Crawl Space
- Number of fireplaces: 1
- Fireplace features: Gas
Interior area
- Total structure area: 1,425
- Total interior livable area: 1,425 sqft
Property
Parking
- Total spaces: 2
- Parking features: Driveway, Attached
- Attached garage spaces: 2
- Has uncovered spaces: Yes
Accessibility
- Accessibility features: Garage On Main, Main Floor Bedroom Bath, One Level, Accessibility
Features
- Levels: One
- Stories: 1
- Patio & porch: Covered Patio
- Exterior features: Yard
- Fencing: Fenced
Lot
- Features: SqFt 3000 to 4999
Details
- Parcel number: New Construction
Construction
Type & style
- Home type: SingleFamily
- Property subtype: Residential, Single Family Residence
Materials
- Cement Siding
- Roof: Shingle
Condition
- Under Construction
- New construction: Yes
- Year built: 2026
Details
- Builder name: Pahlisch Homes
- Warranty included: Yes
Utilities & green energy
- Gas: Gas
- Sewer: Public Sewer
- Water: Public
- Utilities for property: Cable Connected, Other Internet Service
Community & HOA
Community
- Features: Pool, Clubhouse, Fitness, Trials
- Subdivision: Collina
HOA
- Has HOA: Yes
- Amenities included: Commons, Front Yard Landscaping, Gym, Management, Pool
Location
- Region: Newberg
Financial & listing details
- Price per square foot: $413/sqft
- Date on market: 6/24/2025
- Listing terms: Cash,Conventional,FHA,Other,VA Loan
- Road surface type: Paved
About the community
About Collina In the heart of Oregon's Wine Country, Collina is a Pahlisch Homes master-planned community. In a town of 26,000 residents, Newberg offers a charming small-town feel while still providing easy access to big-city amenities and a thriving food scene. Plus, Newberg is home to one of Oregon's last drive-in movie theaters. Residents of Collina will be about 25 miles to the heart of Portland and 70 miles to the beautiful Oregon Coast. Community Amenities In addition to homeowners having access to nearby community parks, biking, and hiking trails, this community will be home to Basecamp at Collina, which features resort-style amenities, including a private pool and clubhouse. Convenient access to the beautiful Willamette River and the stunning Chehlem...

1421 E Mountainview Dr, Newberg, OR 97132
Source: Pahlisch Homes
