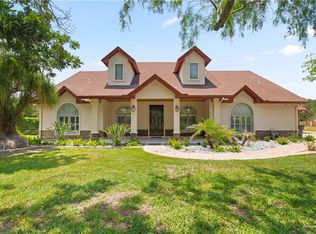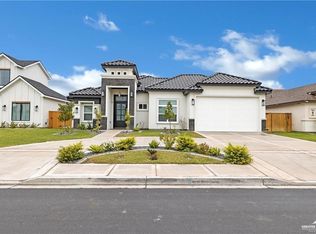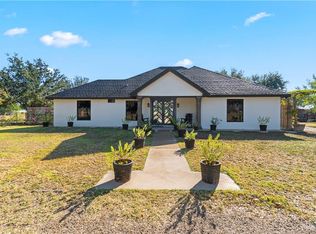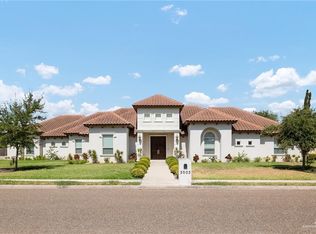Nestled within city limits, this modern, family-friendly 4-bedroom, 4.5-bath home sprawls over 1.36 acres. A manicured caliche driveway guides you to a beautifully crafted stucco and Hebel board home, crowned with an aluminum roof. Custom-built within the last 3+years, it boasts a split floor plan, large porcelain tiles, and soaring ceilings. The kitchen, a chef’s dream, features a gas stove and all appliances included. The exterior is equally impressive, with a partial privacy fence and mature trees. A large, detached patio, complete with an additional bathroom and soon-to-be-finished sleeping quarters, offers versatile space. Plus, a large workshop/carport area caters to outdoor enthusiasts. Experience modern living with a touch of tranquility in this one-of-a-kind property. Other Note Worthy Features: Large laundry area w/ sink, walk in butler style pantry, stamped driveway, manicured mesquite trees throughout, large covered patio, sprinkler system front/back
For sale
Price cut: $10K (1/20)
$664,500
1412 E Mile 2 Rd, Mission, TX 78574
4beds
3,246sqft
Est.:
Single Family Residence, Residential
Built in 2022
1.36 Acres Lot
$-- Zestimate®
$205/sqft
$-- HOA
What's special
Gas stovePartial privacy fenceSplit floor planSoaring ceilingsManicured caliche drivewayMature treesAdditional bathroom
- 257 days |
- 898 |
- 43 |
Likely to sell faster than
Zillow last checked: 8 hours ago
Listing updated: January 28, 2026 at 12:53pm
Listed by:
Glenda Pecina 956-579-2276,
Zapphire Real Estate Group
Source: Greater McAllen AOR,MLS#: 470720
Tour with a local agent
Facts & features
Interior
Bedrooms & bathrooms
- Bedrooms: 4
- Bathrooms: 5
- Full bathrooms: 4
- 1/2 bathrooms: 1
Dining room
- Description: Living Area(s): 1
Living room
- Description: Living Area(s): 1
Heating
- Has Heating (Unspecified Type)
Cooling
- Central Air, Electric
Appliances
- Included: Electric Water Heater, Water Heater (Other Location), Gas Cooktop, Double Oven, Refrigerator
- Laundry: Laundry Room, Washer/Dryer Connection
Features
- Countertops (Quartz), Built-in Features, Ceiling Fan(s), High Ceilings, Office/Study, Split Bedrooms, Walk-In Closet(s)
- Flooring: Porcelain Tile, Tile
- Windows: Double Pane Windows, Window Coverings
Interior area
- Total structure area: 3,246
- Total interior livable area: 3,246 sqft
Property
Parking
- Total spaces: 4
- Parking features: Attached, Garage Faces Side
- Attached garage spaces: 2
- Carport spaces: 2
- Covered spaces: 4
Features
- Patio & porch: Covered Patio, Patio, Patio Slab
- Exterior features: Rain Gutters, Mature Trees, Sprinkler System
- Fencing: Cross Fenced,Masonry,Other,Partial
Lot
- Size: 1.36 Acres
- Features: Mature Trees
Details
- Additional structures: Storage
- Parcel number: E334000000000200
Construction
Type & style
- Home type: SingleFamily
- Property subtype: Single Family Residence, Residential
Materials
- Other, Stucco
- Foundation: Slab
- Roof: Metal
Condition
- Year built: 2022
Utilities & green energy
- Sewer: Septic Tank
- Water: Public
- Utilities for property: Cable Available
Green energy
- Energy efficient items: Other, Thermostat
Community & HOA
Community
- Features: Other
- Security: Smoke Detector(s)
- Subdivision: Edith Estates
HOA
- Has HOA: No
Location
- Region: Mission
Financial & listing details
- Price per square foot: $205/sqft
- Annual tax amount: $14,928
- Date on market: 5/22/2025
- Road surface type: Paved
Estimated market value
Not available
Estimated sales range
Not available
$3,584/mo
Price history
Price history
| Date | Event | Price |
|---|---|---|
| 1/20/2026 | Price change | $664,500-1.5%$205/sqft |
Source: Greater McAllen AOR #470720 Report a problem | ||
| 12/17/2025 | Price change | $674,500-1.5%$208/sqft |
Source: Greater McAllen AOR #470720 Report a problem | ||
| 11/18/2025 | Price change | $684,500-2.1%$211/sqft |
Source: Greater McAllen AOR #470720 Report a problem | ||
| 10/17/2025 | Price change | $699,500-3.5%$215/sqft |
Source: Greater McAllen AOR #470720 Report a problem | ||
| 7/2/2025 | Price change | $724,500-2.8%$223/sqft |
Source: Greater McAllen AOR #470720 Report a problem | ||
Public tax history
Public tax history
Tax history is unavailable.BuyAbility℠ payment
Est. payment
$4,645/mo
Principal & interest
$3166
Property taxes
$1246
Home insurance
$233
Climate risks
Neighborhood: 78574
Nearby schools
GreatSchools rating
- 8/10Mims Elementary SchoolGrades: PK-5Distance: 1.2 mi
- 6/10Mission J High SchoolGrades: 6-8Distance: 1.9 mi
- 4/10Veterans Memorial High SchoolGrades: 9-12Distance: 1 mi
Schools provided by the listing agent
- Elementary: Mims
- Middle: Mission Junior High
- High: Veterans Memorial H.S.
- District: Mission ISD
Source: Greater McAllen AOR. This data may not be complete. We recommend contacting the local school district to confirm school assignments for this home.
- Loading
- Loading



