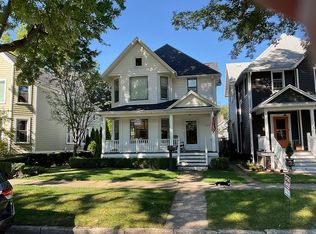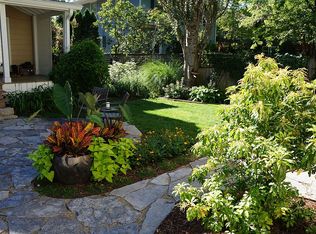Sold
$434,000
1412 Forres Ave, Saint Joseph, MI 49085
4beds
2,106sqft
Single Family Residence
Built in 1900
5,662.8 Square Feet Lot
$439,800 Zestimate®
$206/sqft
$2,517 Estimated rent
Home value
$439,800
$387,000 - $501,000
$2,517/mo
Zestimate® history
Loading...
Owner options
Explore your selling options
What's special
OPEN HOUSE: Saturday, 8/9 from 1-3pm. This charming home is located in one of the most sought after areas in the city, just steps away from Milton Park and blocks from downtown. From the moment you step inside, you'll be surrounded by the stunning woodwork throughout the home that reflects the impeccable attention and love this home has been given through the years. The primary bedroom on the main floor is currently being used as an office and has the most beautiful built-ins! Main floor laundry and an additional parking garage are additions that make this home stand out above others.
Zillow last checked: 8 hours ago
Listing updated: September 29, 2025 at 09:50am
Listed by:
Wendy Morauske 269-369-3699,
Coldwell Banker Anchor R.E.
Bought with:
Michael L Green, 6504310834
Green Towne Coastal Realty
Source: MichRIC,MLS#: 25039358
Facts & features
Interior
Bedrooms & bathrooms
- Bedrooms: 4
- Bathrooms: 2
- Full bathrooms: 2
- Main level bedrooms: 1
Primary bedroom
- Level: Main
- Area: 156
- Dimensions: 13.00 x 12.00
Bedroom 2
- Level: Upper
- Area: 180
- Dimensions: 15.00 x 12.00
Bedroom 3
- Level: Upper
- Area: 156
- Dimensions: 13.00 x 12.00
Bedroom 4
- Level: Upper
- Area: 120
- Dimensions: 12.00 x 10.00
Dining area
- Level: Main
- Area: 180
- Dimensions: 15.00 x 12.00
Kitchen
- Level: Main
- Area: 168
- Dimensions: 14.00 x 12.00
Laundry
- Level: Main
- Area: 108
- Dimensions: 12.00 x 9.00
Living room
- Level: Main
- Area: 144
- Dimensions: 12.00 x 12.00
Heating
- Hot Water, Radiant
Cooling
- Window Unit(s)
Appliances
- Laundry: Main Level
Features
- Basement: Michigan Basement
- Has fireplace: No
Interior area
- Total structure area: 2,106
- Total interior livable area: 2,106 sqft
- Finished area below ground: 0
Property
Parking
- Total spaces: 2
- Parking features: Garage Faces Rear, Detached, Attached
- Garage spaces: 2
Features
- Stories: 2
Lot
- Size: 5,662 sqft
- Dimensions: 44 x 132
- Features: Level, Sidewalk, Shrubs/Hedges
Details
- Parcel number: 7600260039006
Construction
Type & style
- Home type: SingleFamily
- Architectural style: Traditional
- Property subtype: Single Family Residence
Materials
- Vinyl Siding, Wood Siding
Condition
- New construction: No
- Year built: 1900
Utilities & green energy
- Sewer: Public Sewer
- Water: Public
Community & neighborhood
Location
- Region: Saint Joseph
Other
Other facts
- Listing terms: Cash,Conventional
- Road surface type: Paved
Price history
| Date | Event | Price |
|---|---|---|
| 9/29/2025 | Sold | $434,000-3.3%$206/sqft |
Source: | ||
| 8/15/2025 | Contingent | $449,000$213/sqft |
Source: | ||
| 8/6/2025 | Listed for sale | $449,000$213/sqft |
Source: | ||
Public tax history
| Year | Property taxes | Tax assessment |
|---|---|---|
| 2025 | $3,347 +4.3% | $167,100 +4.8% |
| 2024 | $3,209 | $159,400 +14.1% |
| 2023 | -- | $139,700 +20.1% |
Find assessor info on the county website
Neighborhood: 49085
Nearby schools
GreatSchools rating
- 7/10Lincoln SchoolGrades: PK-5Distance: 0.6 mi
- 8/10Upton Middle SchoolGrades: 6-8Distance: 3.6 mi
- 10/10St. Joseph High SchoolGrades: 9-12Distance: 0.8 mi

Get pre-qualified for a loan
At Zillow Home Loans, we can pre-qualify you in as little as 5 minutes with no impact to your credit score.An equal housing lender. NMLS #10287.
Sell for more on Zillow
Get a free Zillow Showcase℠ listing and you could sell for .
$439,800
2% more+ $8,796
With Zillow Showcase(estimated)
$448,596
